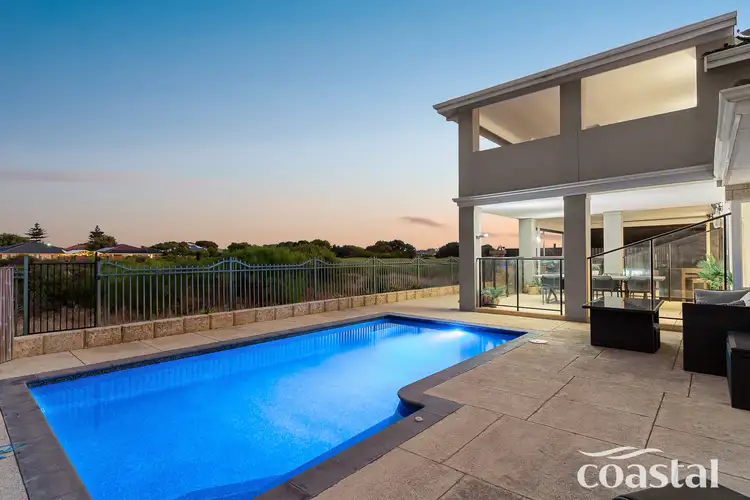Indulge in the epitome of luxurious living within this serene cul-de-sac, where panoramic golf course vistas greet you at every turn. Immerse yourself in the charm of this meticulously crafted loft-style sanctuary that seamlessly blends elegance with functionality.
This exceptional residence boasts a total of five bedrooms and three bathrooms, offering unparalleled flexibility and convenience. Spread across a generous 713 sqm block, this architectural gem was artfully constructed in 2006 and spans an impressive 260 sqm of living space.
Step inside to discover a haven of comfort adorned with thoughtful features, including ducted reverse cycle air conditioning, ceiling fans, and solar panels for eco-conscious living. A grand double door entry sets the tone for the opulence that awaits within.
The crown jewel of this home lies in its luxurious master suites, strategically positioned on each level to cater to your every desire. Ascend to the newly renovated upstairs retreat, where vaulted ceilings, a sprawling walk-in robe, and a designer ensuite await. From your private balcony, soak in breathtaking views of the lush golf course, while a convenient study area offers the perfect backdrop for productive endeavours.
Entertainment knows no bounds within the sunken theatre room, a spacious sanctuary ideal for cinematic experiences behind double doors for added privacy. Downstairs, the ground floor master suite beckons with its own opulent amenities, including a corner spa bath and sliding door access to the outdoors.
The heart of this home lies in its stylish kitchen, adorned with black granite countertops, a 900 mm freestanding oven, and ample storage options. Flowing seamlessly into the dining area and sunken family room, this culinary haven sets the stage for memorable gatherings with loved ones.
Step outside to discover an entertainer's paradise, complete with a double-sized alfresco area boasting a built-in pizza oven and outdoor BBQ. Overlooking the sparkling inground pool and manicured gardens, this outdoor oasis is perfect for year-round enjoyment.
Additional highlights include a grassed area for play, double car garaging with extra storage, and two driveways for added convenience. For those with adventurous spirits, a designated boat or caravan hardstand area with a carport awaits.
Nestled within the coveted golf course island enclave, this dream home embodies the pinnacle of luxury living. Don't miss your chance to experience the epitome of sophistication—contact exclusive listing agents Clarissa Alsop and Cass Levitzke today for more information. Paradise awaits!
Property Code: 326








 View more
View more View more
View more View more
View more View more
View more
