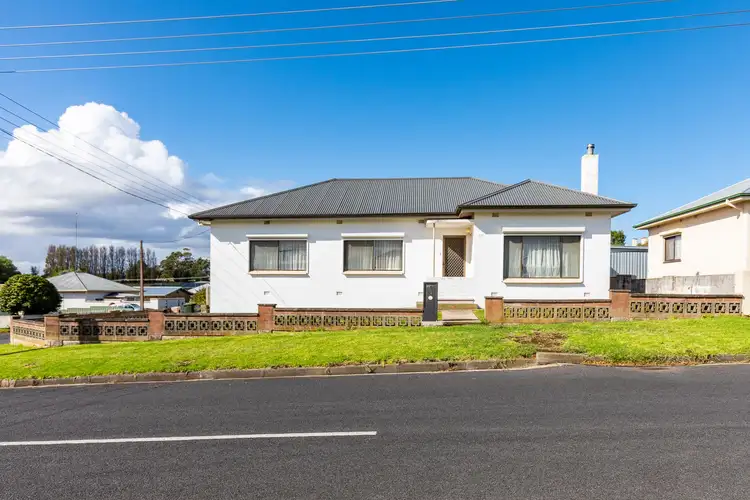Ray White Mt Gambier is pleased to present 22 Banksia Street, Mount Gambier, for sale. The solid three-to-four-bedroom family home is close to North Primary School, Suttontown Skate Park, Acacia Kindergarten, the Engelbrecht Cave and Vansittart Park. It is positioned ideally for a young family or an investor looking for that sweet spot in the rental market.
The spacious corner allotment boasts two large sheds and a woodshed, all attached and accessible to each other. The largest shed offers dual roller doors, perfect for additional parking and recreational vehicle space. The second shed has the makings of a man cave, already featuring a wood heater, and offers lots of room to build, play, and unwind.
A low fence surrounds the front of the house, and the portico is accessed via a neat front garden with a low maintenance lawn. The entry hall accesses the front-facing main lounge directly to the right. It benefits from a built-in combustion fireplace set into a brick surround and has a ceiling fan hanging from a feature rosette. The room is light and bright with floating floorboards and ducted heating that provides year-round comfort throughout the home.
On the opposite side of the entrance hall are the first two double bedrooms, overlooking the front garden. They are neutrally decorated and benefit from built-in robes, large windows, carpets and ceiling fans for comfort.
A third bedroom sits directly behind. It also offers a built-in robe and has a large window fitted with secure, wind down blinds. The home's wet areas sit directly adjacent and central to the house for convenience.
The bathroom features a shower and a separate bath, a large vanity and a separate toilet. It retains its original retro styling, which can be enjoyed as it is or easily modernised for a contemporary look and feel. The laundry offers a built-in trough and sits on the other side of the rear door, which accesses the fully enclosed entertaining area and garden beyond.
The updated kitchen and dining area feature floating floors and lovely solid timber cabinetry. An electric oven and cooktop with exhaust fans is set into the original larder space that features a tiled splashback. A double sink sits adjacent and overlooks the outdoor/indoor entertaining room via a double window. The spacious worktops and abundant cabinets sit in an L shape with overhead storage and white tiles.
The enclosed pergola/entertainment room is a versatile space that functions as a bar, rumpus room, spa room and alfresco dining area. It features an eight-seater spa, a trendy and rustic corrugated iron bar with timber tops. It has a large wood-burning fireplace/cooker sitting centrally for optimum comfort and ambience. Distribute food directly from the wood fire to a dining table positioned below the ceiling fan that overlooks the rear yard..
A fourth bedroom used as a second living space is accessed from the entertaining room via glass sliding doors. Convert it to a home study, gym, or teenager's retreat or enjoy it as a bedroom that overlooks the home's side entrance.
The double driveway accesses the sheds, while a picket fence leads to a vegetable garden with tidy lawns to either side.
Contact Tahlia and her team at Ray White Mt Gambier today to book a viewing of this lovely, family-friendly home or inquire about rental income potential. RLA 291953
Additional Property Information:
Age/ Built: Approx. 1960
Land Size: Approx. 875m2
Council Rates: Approx. $317 Per Quarter
Rental Appraisal: A rental appraisal has been conducted of approximately $360 - $380 per week.








 View more
View more View more
View more View more
View more View more
View more
