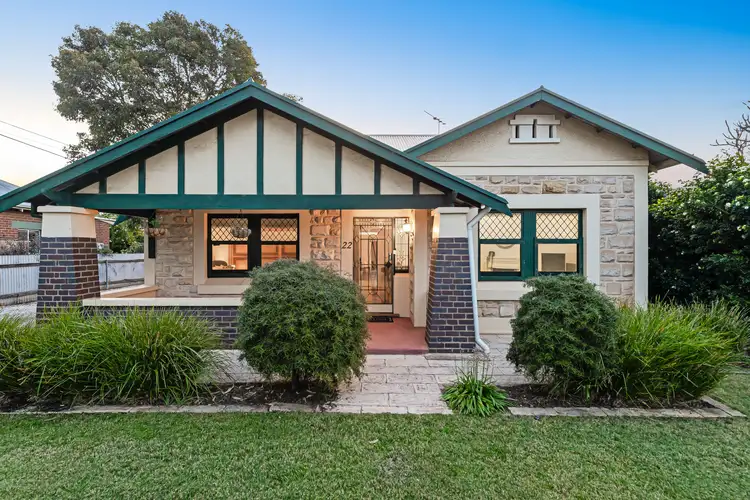Wonderfully positioned within this inner pocket of the thriving west and gracing a near 900m2 parcel of land sits the opportunity of a lifetime for those in search of that elusive character home brimming with exciting short and long-term potential.
A beautiful c.1926 sandstone-fronted Villa lovingly maintained and not without a range of modern contemporary updates, including a superb self-contained studio with full kitchen, bathroom and laundry, has 22 Barham Street delivering a footprint primed for a new family to takeover and elevate this property to stellar new heights.
With all the familiar and sought-after features we've come to love such as soaring ceilings, solid timber floors and lofty, light-filled bedrooms - this big block beauty takes no exception as a large formal lounge gives way to three generous bedrooms before a sparkling updated and extended kitchen and dining zone creates an inviting hub ready for the morning rush, cooking with company, cocktail hour to kickstart your weekends right through to delicious dinners and barbeque lunches that spill out to the sail-shaded alfresco.
Functionality and feature included from the get-go, you'll find a generous main bathroom with a second WC adjoining an inspiring home office/study, along with ducted AC, ceiling fans for gentle flow, as well as bill-busting solar panels. The seamless addition of the studio offers larger or generational families unrivalled appeal too as it overlooks a sunbathed backyard and lush lawn perfect for the kids to play or family pet to roam.
Lifestyle potential abounds too with all the room to expand, extend or redesign when the time is right (STCC) on such a mouth-watering block, while everyday conveniences are major drawcards that can't be overlooked either. From strolling distance to Allenby Gardens Primary School, nearby ovals and reserves, as well as the bustling Welland Plaza for all your daily essentials, to being less than 10-minutes to Adelaide CBD and only 12-minutes to the soft sands of Grange Beach - a character home on a huge block impeccably located between the city and the sea don't come around often!
FEATURES WE LOVE
• Beautiful character Villa with sandstone frontage, soaring ceilings, solid timber floors and spacious formal lounge with feature combustion fireplace
• Light-filled open-plan dining and chef's zone with sprawling bench top and bar ready to graze or serve, abundant crisp cabinetry and cupboards, dishwasher and gleaming stainless oven and gas cook top
• 3 generous bedrooms, all with handy BIRs, as well as separate home office or 4th bedroom option with WC
• Updated main bathroom and laundry combo with separate shower and bath
• Ceiling fans, ducted AC throughout for year-round comfort and solar system
• Superb self-contained outdoor studio apartment with modern kitchen and open-plan living, large bedroom, private bathroom and laundry
• Sunny front and back yards with neat lawns and easy-care gardens,
• Long driveway to huge garage/workshop
• Incredible opportunity to extend or redesign further and make full use of the sprawling 890m2 (approx.) allotment (subject to council conditions)
LOCATION
• A stone's throw to Allenby Primary and zoned for Underdale High moments away
• St Michaels primary school and St Josephs Hindmarsh school nearby
• Close to local parks, ovals and sporting facilities
• Around the corner from Welland Plaza, Findon Shopping Centre and a range of popular cafés dotted along Grange Road
• Less than 10-minutes to the CBD and only 12 minutes to Adelaide's pristine coastline
Auction Pricing - In a campaign of this nature, our clients have opted to not state a price guide to the public. To assist you, please reach out to receive the latest sales data or attend our next inspection where this will be readily available. During this campaign, we are unable to supply a guide or influence the market in terms of price.
Vendors Statement: The vendor's statement may be inspected at our office for 3 consecutive business days immediately preceding the auction; and at the auction for 30 minutes before it starts.
Norwood RLA 278530
Disclaimer: As much as we aimed to have all details represented within this advertisement be true and correct, it is the buyer/ purchaser's responsibility to complete the correct due diligence while viewing and purchasing the property throughout the active campaign.
Property Details:
Council | Charles Sturt
Zone | EN - Established Neighbourhood\\
Land | 900sqm(Approx.)
House | 264.2sqm(Approx.)
Built | 1926
Council Rates | $2,105.45pa
Water | $231.54pq
ESL | $464.90pa








 View more
View more View more
View more View more
View more View more
View more
