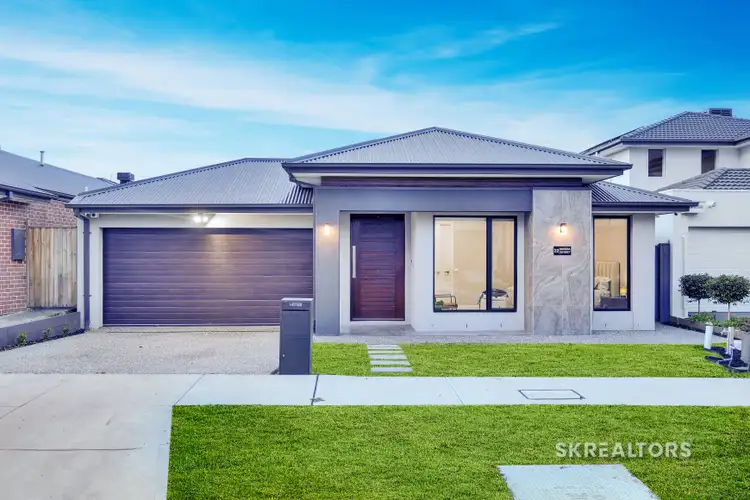Discover the perfect blend of elegance, comfort and practicality in this 29-square family residence, crafted with premium finishes and thoughtful design, offering a lifestyle that's as luxurious as it is convenient. Set in one of Mickleham's most rapidly growing neighbourhoods, this home places you close to everything that matters while giving you a private retreat to call your own.
Positioned in the heart of Mickleham, this home is surrounded by a wealth of amenities. Within minutes, you'll find Gaayip-Yagila Primary School, Mickleham Secondary College and several early learning centres, ensuring schooling options for families of all ages. Shopping is a breeze with Mickleham Town Centre, Craigieburn Central and Highlands Shopping Precinct nearby, offering everything from fresh produce and major retailers to trendy cafés, dining spots and essential services.
For recreation and relaxation, you're spoiled for choice- Annadale Wetlands, Trijena Village Park and Marnong Estate Winery provide spaces for weekend picnics, morning walks and fine dining just moments from home. Commuters will appreciate the easy access to the Hume Freeway and Donnybrook Train Station, connecting you directly to Melbourne's CBD and airport.
From the moment you step through the wide entrance, the sense of space and sophistication is undeniable. The high ceilings and flowing layout set the tone for a home built around both family functionality and modern luxury. The master bedroom enjoys its own private retreat with a walk-in robe and a sleek ensuite featuring an extra-wide shower with niche, while three additional bedrooms-two with built-in robes and one with a walk-in robe-cater perfectly to family or guests. A central bathroom with a soaking bathtub, plus a separate powder room, adds convenience for busy households.
The heart of the home is its spacious kitchen, fitted with Fisher & Paykel premium appliances, expansive bench space and a walk-in pantry designed for the modern entertainer. The kitchen flows seamlessly into the dining and living areas, with direct access to the large alfresco, creating an indoor-outdoor hub perfect for gatherings. A separate theatre room/formal living space offers versatility-ideal for movie nights, quiet evenings or a stylish second living zone.
Finishes That Set a New Standard
Every detail has been carefully chosen to elevate daily living:
-Hybrid floorboards throughout and porcelain tiles in wet areas for elegance and durability.
-Refrigerated heating and cooling, complemented by a solar system, for year-round comfort and efficiency.
-LED downlights, sheer curtains with roller block-out blinds and abundant storage cupboards enhance both functionality and style.
-A double garage with epoxy flooring, full concreting all around and an exposed aggregate driveway add practicality with a touch of class.
-An alarm system and cameras provide peace of mind.
-A cleverly integrated study nook offers the perfect workspace for modern living.
This isn't just a house-it's a complete lifestyle package where modern convenience meets timeless quality. Every corner of this residence has been designed with family living in mind, offering a balance of communal spaces and private retreats, all wrapped in high-end finishes that make it truly stand out.
You're not just buying a home-you're securing a lifestyle of elegance, comfort and everyday convenience in one of Melbourne's fastest-growing communities.
Due diligence checklist - for home and residential property buyers - http://www.consumer.vic.gov.au/duediligencechecklist
DISCLAIMER: All stated dimensions are approximate only and all photos are for illustration purposes only. The particulars given are for general information only and do not constitute any representation on the part of the vendor or agent.








 View more
View more View more
View more View more
View more View more
View more
