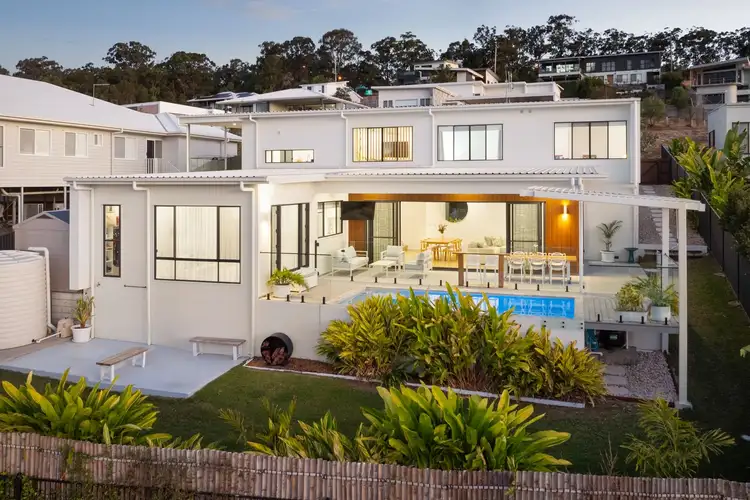22 Bayonne Close - Coastal Modern Perfection with Multi-Generational Flexibility
Set in the exclusive Mon Terre Ridge Estate in Little Mountain, this architecturally designed DCM residence blends contemporary coastal elegance with family-friendly practicality.
From its soaring 2.7m ceilings to the meticulous landscaping and thoughtful zoning, every detail of this home has been curated for lifestyle, comfort, and sophistication.
Beyond the keyless electronic front door, you're welcomed into light-filled interiors framed by floor-to-ceiling glazing. The open-plan living and dining area flows seamlessly to the covered alfresco via wide stacker doors, creating a year-round entertainer's dream.
The designer kitchen is a statement in both style and function, featuring ABI tapware, premium Fisher & Paykel appliances, a huge island with stone waterfall benchtops and a full butler's pantry with built-in prep zones and abundant storage.
A whole-house filtered water system ensures pure drinking water from every tap, while the 14kW solar system (battery-ready) supports energy efficiency.
Anchoring the living area is an electronic fireplace, adding warmth and elegance through every season. The alfresco fitted with a built-in TV, overlooking the ozone pool with custom gazebo, all surrounded by lush coastal gardens and ambient landscape lighting.
Also on this level, the master suite offers a private retreat with walk-in robe and luxurious ensuite, while the mudroom, powder room and thoughtfully planned laundry (with hanging racks and direct Hills Hoist access) enhance everyday convenience.
Upstairs, three generous bedrooms with built-in robes are centred around a rumpus/media room and a stylish family bathroom.
• Self-Contained Granny Flat - Income or Independence
Cleverly designed for complete privacy, the fully self-contained granny flat features:
• Separate driveway and side access
• Kitchen with full cooking facilities
• Living and dining area opening to a large balcony
• Bedroom, bathroom and laundry facilities
Perfect for extended family, guests, or as an additional income stream.
Additional Features
• 15,000L rainwater tank for garden irrigation (optional whole-house connection)
• Ducted reverse-cycle air-conditioning for year-round comfort
• Security camera system for peace of mind
• Premium designer fixtures throughout
• Timber-look battens enhancing contemporary street appeal
• Double garage + extra off-street parking
• Side access + tool shed for boat/caravan & workshop use
• Exclusive cul-de-sac setting among other high-end homes
This is more than a home - it's a coastal lifestyle statement. With its blend of striking modern design, sustainable features, and multi-generational living potential, it offers the rare ability to adapt to your family's needs without compromising style or location.
Key Features at a Glance
• 4 bedrooms + self-contained 1-bedroom studio
• 3 full bathrooms + powder room
• Multiple living zones across both levels
• Designer kitchen with walk-in pantry and high-end finishes
• Alfresco entertaining overlooking pool and landscaped yard
• Master suite with walk-in robe and ensuite separation
• Ducted air-conditioning and ceiling fans throughout
• 972m² block, fully landscaped front and back
• Side access for boat/caravan and additional parking
• Architectural design with raked ceilings and premium finishes
This is a home where form meets function - a space that's as beautiful as it is practical. With nothing left to do and a location just minutes to beaches, schools, shops, and transport, 22 Bayonne Close is your chance to secure a truly exceptional piece of Sunshine Coast living.
For more information please contact Dan McNamara - Ray White Caloundra 0458 010 889








 View more
View more View more
View more View more
View more View more
View more
