This lovingly and well-maintained, home positioned on the corner of Bayview Drive and Baker Court, offers a generous 1,764m2 allotment with a substantial 239m2 (excluding verandah) Glenwood Homes (2001) residence - all in a peaceful, friendly neighbourhood with South Esk River views and walking access to the water for swimming and kayaking.
From the street you're welcomed by a teardrop asphalt driveway with parking for up to six vehicles, a double garage with panel-lift door (new motor and serviced) and professionally landscaped gardens with an irrigation system, vegetable patch and a thriving fruit garden. A large, purpose-built garden room - matching the home's style - includes shelving, hanging systems, a fold-down workbench with vice, water tank and a verandah.
Step inside via the cedar front door and you'll immediately notice the quality finishes: Tasmanian oak polished timber floors, solid Baltic pine internal doors, stained timber skirting and architraves, and timber cabinetry throughout. The home features 2.4 m ceilings through the main living areas, rising to 2.7 m at the front section, plus skylights bringing natural light into the hall and office.
A wide entry hall leads to a lounge with French doors, adjoining dining and sitting areas, and a kitchen with island bench, under-bench multifunction oven with solid hotplates, retractable rangehood, and a near-new Fisher & Paykel fridge and freezer (2023). There are four versatile rooms - two currently used as bedrooms, one as an office and one as a library/spare bedroom - plus an additional multi-purpose room ideal for storage, a gym, or art studio.
The main bedroom enjoys an ensuite with shower, vanity and toilet. The family bathroom includes a shower, vanity and a large Stylus spa bath in pristine condition, plus there's a second separate toilet. Quality cream wool carpet features in bedrooms.
Comfort and convenience are paramount with 16.5kW Daikin ducted heating and cooling and security alarm.
Outdoors, enjoy the jarrah timber verandah, private courtyard, rotary clothesline and outdoor lighting. You're steps from the bus stop, a short walk to the local playground, sports facilities, barbecue area, dog park and IGA, and just a 10-minute drive to Prospect Vale Marketplace or the Country Club Casino.
This rare combination of space, quality construction, established gardens and lifestyle location makes this home a standout opportunity for families, hobbyists or anyone wanting a serene, well-appointed base close to the river and amenities.
Year Built: 2001
House Size: 239sqm
Land Size: 1,764sqm
Municipality: Meander Valley Council
School Catchments: Summerdale Primary & Prospect High School
Sims for Property has no reason to doubt the accuracy of the information in this document which has been sourced from means which are considered reliable, however we cannot guarantee accuracy. Prospective purchasers are advised to carry out their own investigations.
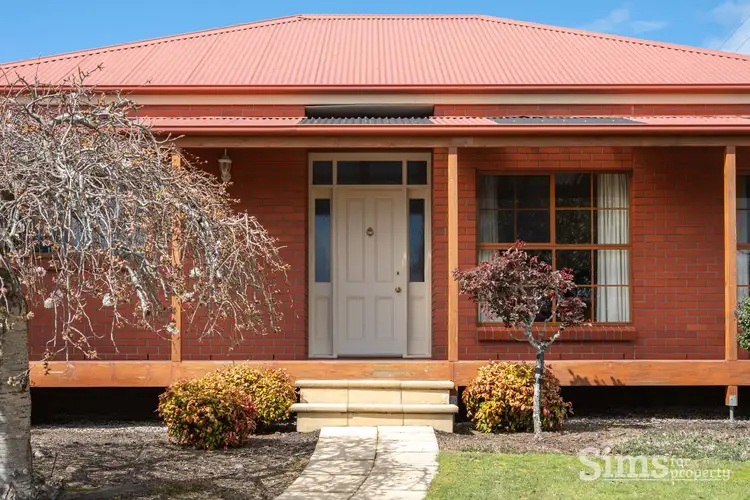
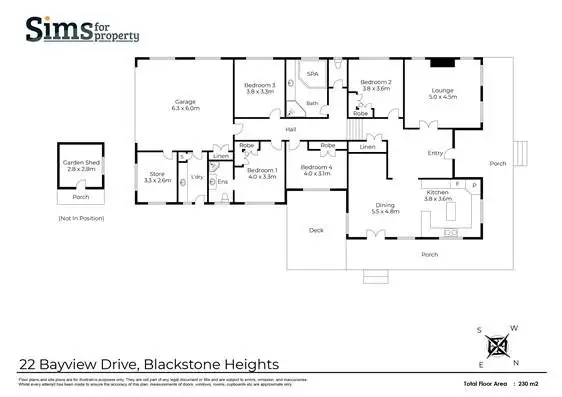
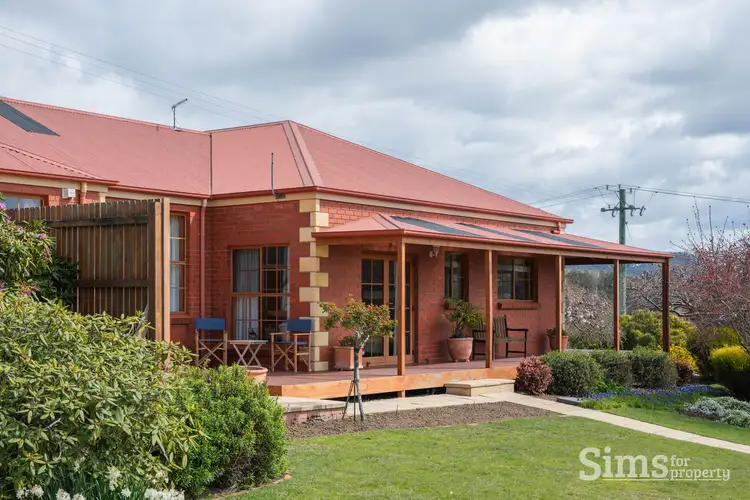
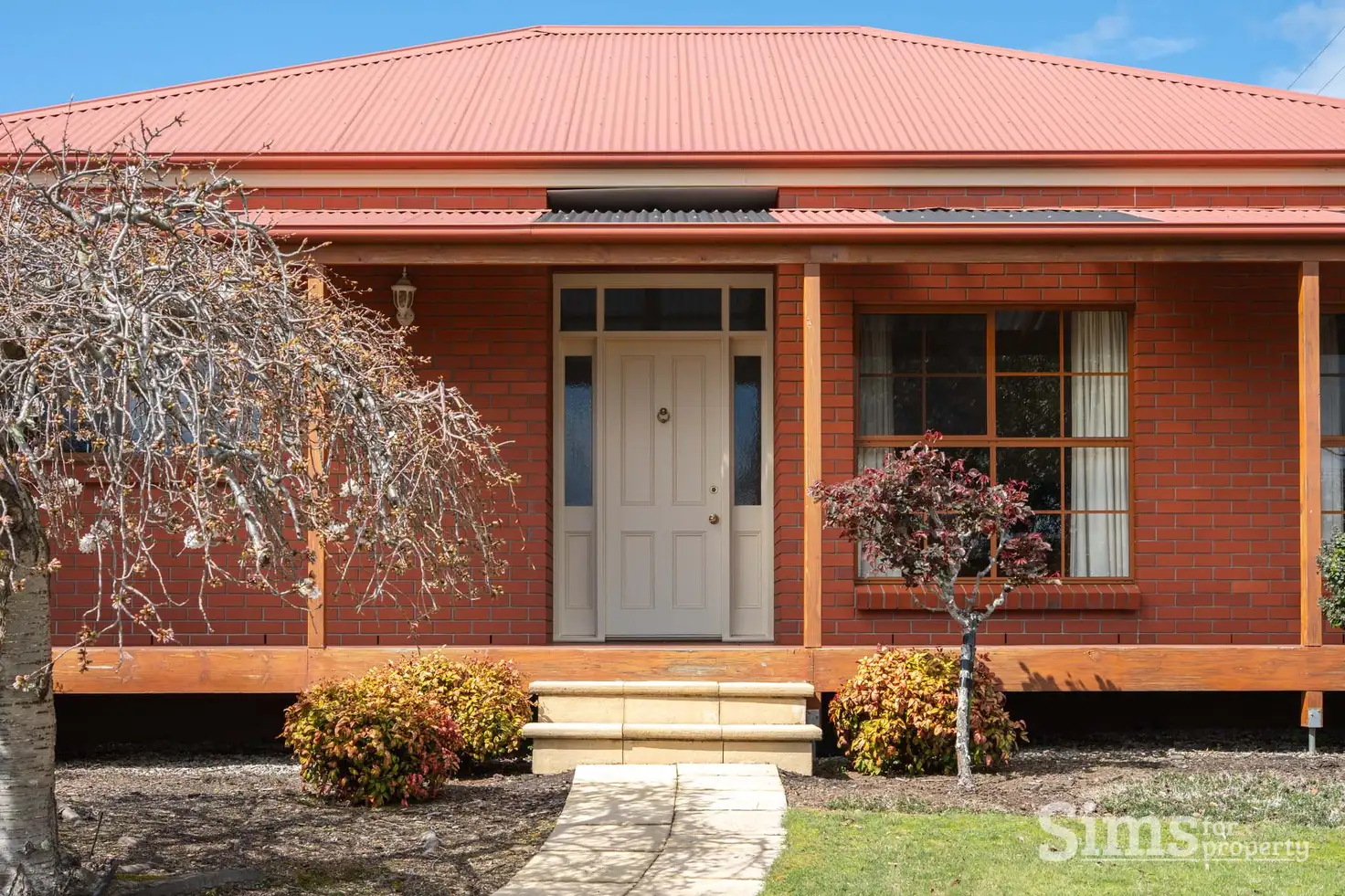


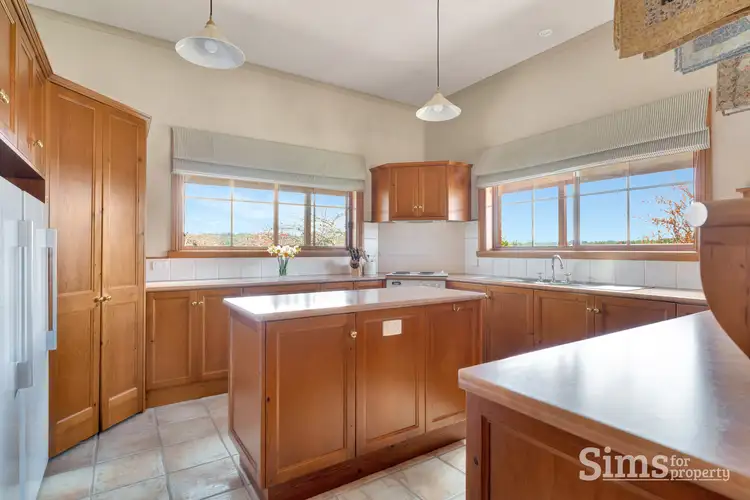
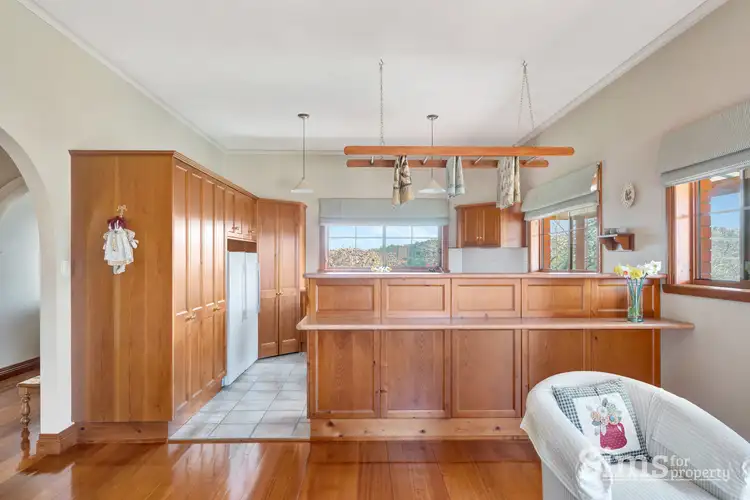
 View more
View more View more
View more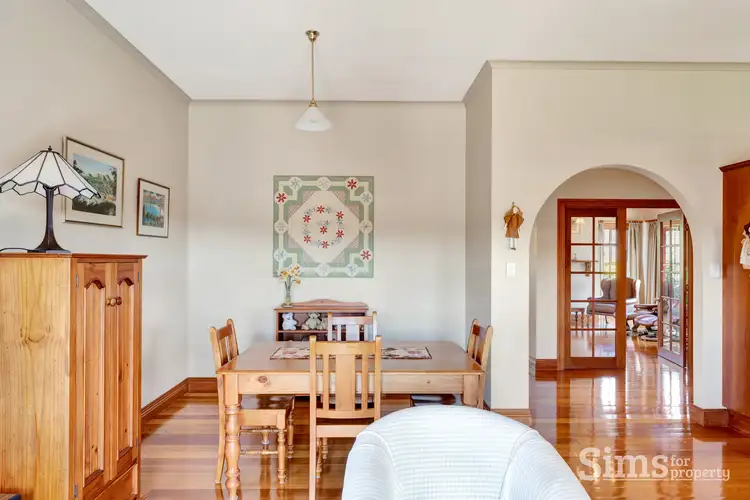 View more
View more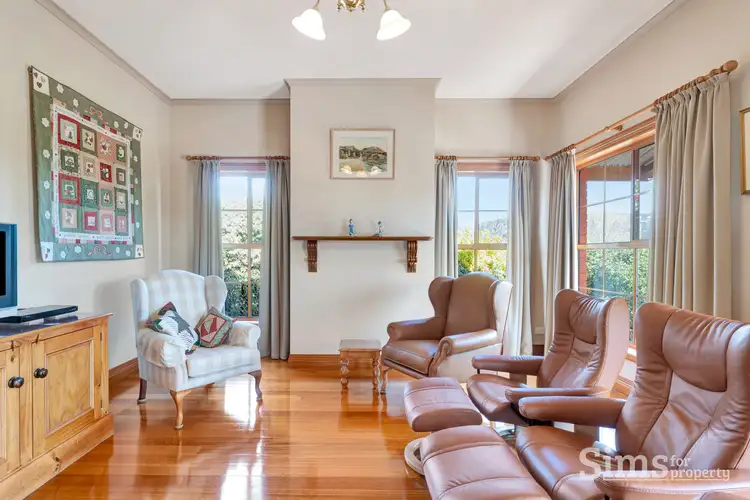 View more
View more
