Set within the tranquil, tree-lined heart of Springlake Estate, 22 Belair Terrace captures the essence of modern Hills living - high on style, low on maintenance, and designed to make the best years even better.
Completed in 2022, its contemporary façade hints at the calibre within, unfolding to a flexible layout adapts seamlessly to growing families and evolving lifestyles.
Two distinct living zones balance connection and calm, from a central lounge that opens up or closes off as needed, to an expansive open-plan living hub that brings everyone together.
A stone-topped kitchen anchors daily life, showcasing 900mm Westinghouse appliances ready for any recipe. A walk-in pantry keeps clutter at bay, while an oversized breakfast bar brings everyone together.
Enjoying its own retreat-like zone to the front, a main bedroom suite is complete with walk-in robe and sleek ensuite, while three additional bedrooms wrap around a three-way family bathroom in their own private wing, giving everyone their own space to retreat and reset.
Step outside and the rear yard keeps giving, glass sliders peeling back to an alfresco entertainer's haven. Complete with outdoor kitchen, zip-track blinds, lush lawns, a firepit area with built-in seating, and garden shed, every moment has a place.
Practical touches seal the deal, with double garage, gated side access for the boat or trailer, ducted air conditioning, and rear lawn irrigation all designed to make life as easy as it is enjoyable.
Framed by nature yet moments from everything, Springlake Estate delivers the best of both worlds - walking trails, parks, and community spaces on your doorstep, with Mount Barker's shops, cafés, schools, and freeway access just minutes away.
Room to grow, space to breathe, and memories waiting to be made - it all starts here.
More to Love:
• 2022 build in on 620sqm corner allotment in Springlake Estate
• Oversized double garage with internal pedestrian door
• Additional off-street parking on exposed aggregate drive
• Secondary gravel drive with gated rear yard access
• Ducted reverse cycle air conditioning
• Separate laundry with exterior access
• High ceilings
• Irrigation system to rear lawns
• Rainwater tank
• Timber laminate floors, with plush carpets to bedrooms and central living
• Ceiling fans
• Cement floored garden shed
• Landscaped, stone-tiered gardens
• Outdoor kitchen with and gas-plumbed BeefEater BBQ
• Zip track blinds to alfresco
• LPG Gas
Specifications:
CT / 6229/398
Council / Mount Barker
Zoning / MPN
Built / 2022
Land / 620m2 (approx)
Council Rates / $3588.46pa
Emergency Services Levy / $104.30pa
SA Water / $120pq
Estimated rental assessment / $630 - $690 per week / Written rental assessment can be provided upon request
Nearby Schools / Mount Barker South P.S, Mount Barker P.S, Mount Barker H
Disclaimer: All information provided has been obtained from sources we believe to be accurate, however, we cannot guarantee the information is accurate and we accept no liability for any errors or omissions (including but not limited to a property's land size, floor plans and size, building age and condition). Interested parties should make their own enquiries and obtain their own legal and financial advice. Should this property be scheduled for auction, the Vendor's Statement may be inspected at any Harris Real Estate office for 3 consecutive business days immediately preceding the auction and at the auction for 30 minutes before it starts. RLA | 343103
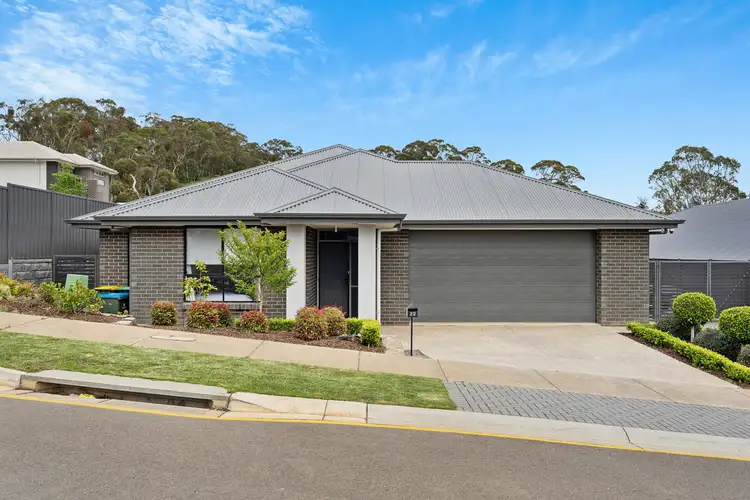
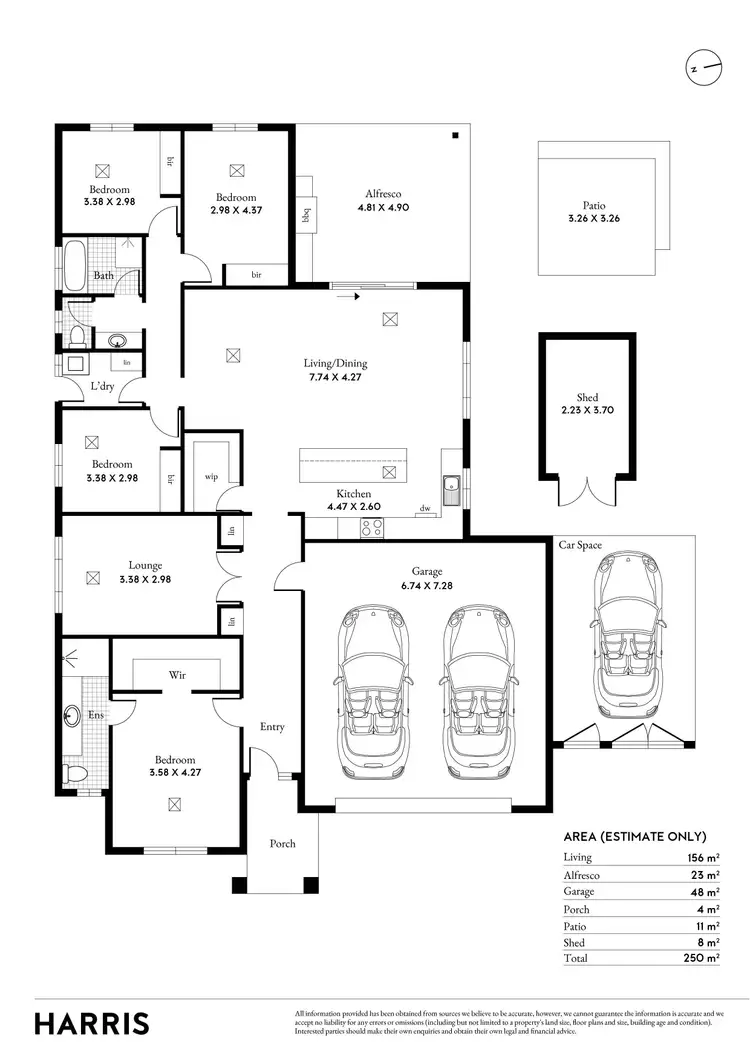
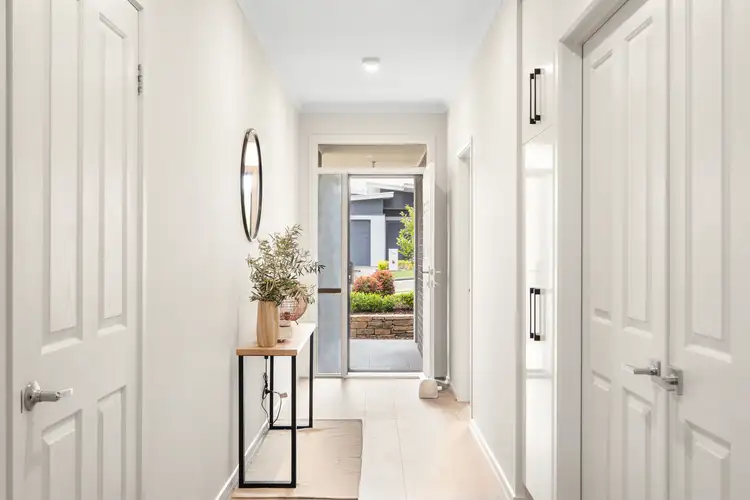
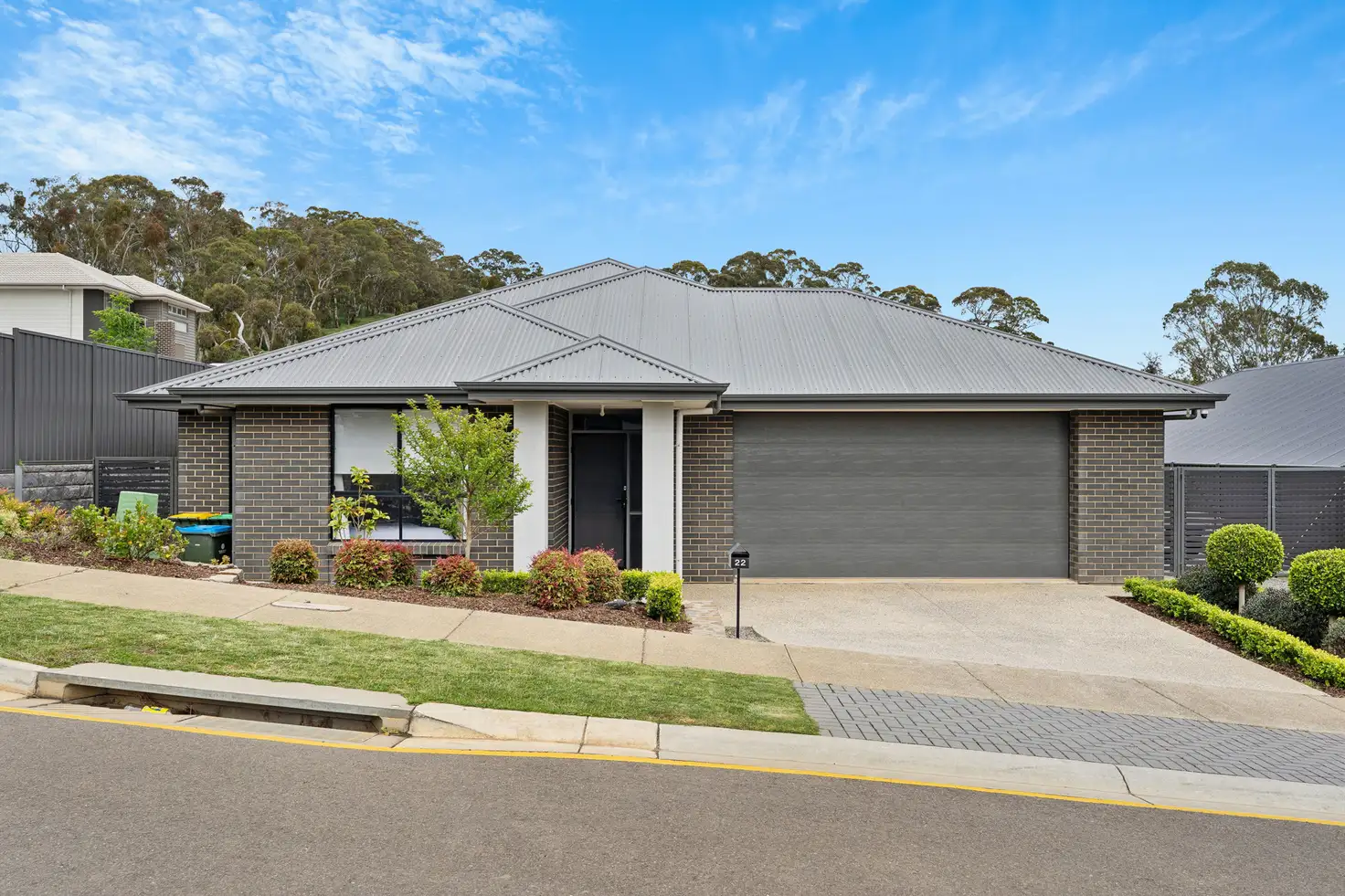


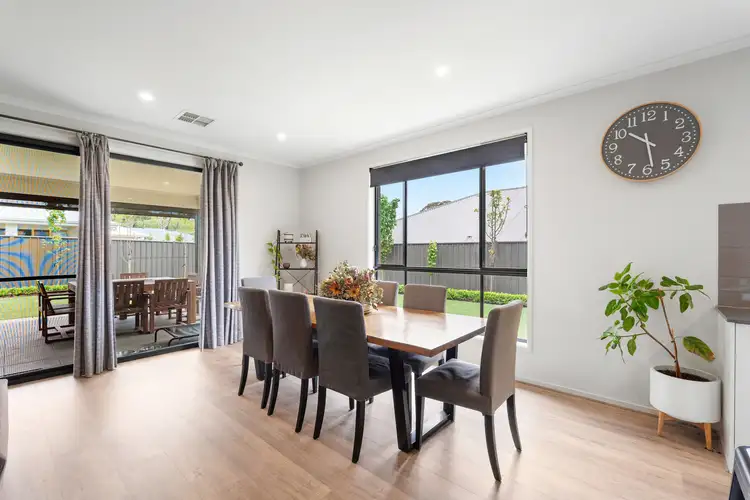
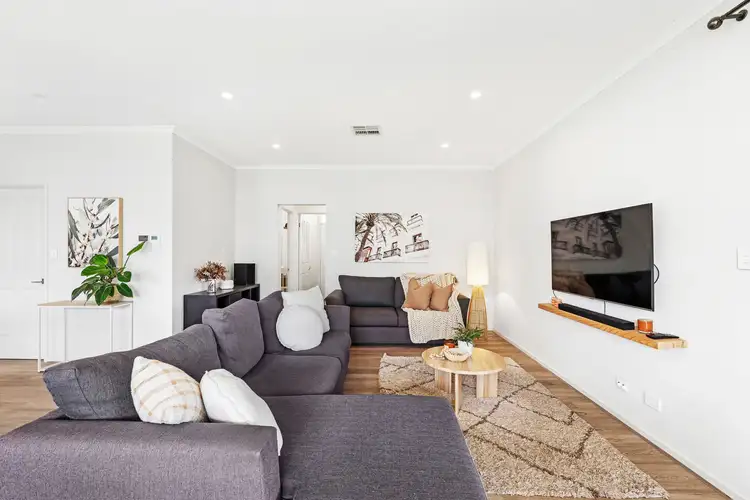
 View more
View more View more
View more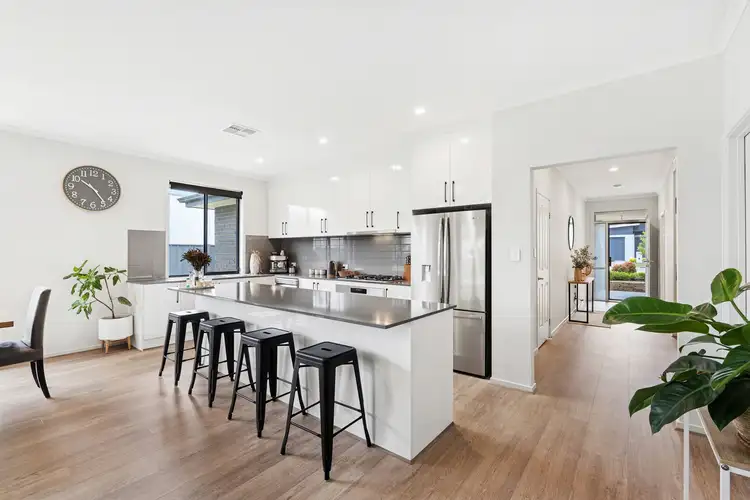 View more
View more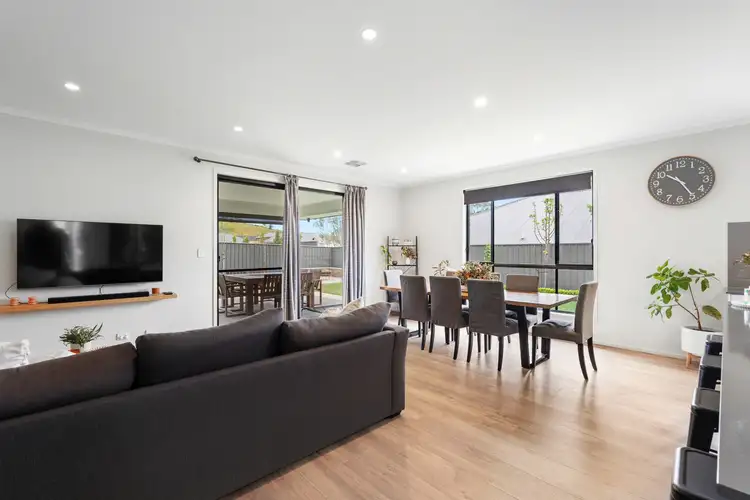 View more
View more
