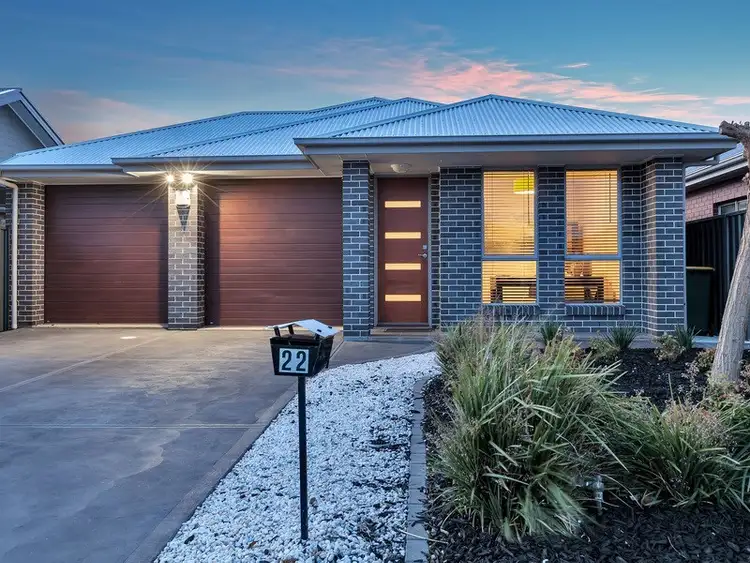Designed with the occupant in mind, this courtyard home of recent construction offers outstanding living, bedroom and entertainment areas across a floorplan that offers quality living in all areas.
Porcelain tiles and down lighting greets us upon entering the home, where a cleverly designed living area/ study offers the perfect place to receive guests or an ideal work from home location. Timber venetian blinds and book shelf niches add to the appeal, backing on to a possible formal lounge room or fourth bedroom for the home in a great space saving design.
The home offers 4 bedrooms. The master suite is simply stunning. A spacious design offers a true parents retreat, your own private haven. A large bedroom is accompanied by an open plan ensuite bathroom that feels like a natural extension of the bedroom. Bright and light tiles and contemporary fittings become a feature within themselves. A spacious resort style design providing separated toilet and shower alcoves. A large walk-in wardrobe completes this grand style master suite. Bedrooms 2, 3 & 4 are all of double proportion with bed 2 & 3 offering space saving built-in robes.
The luxury continues with a cleverly positioned main bathroom with bath and separate semi frameless shower screen plus a separate toilet offering facilities for both residents and guests. An outstanding design has a hide-a-way laundry within easy reach of both kitchen and bathroom, perfectly located in a workable design.
A super large living / dining area toward the rear of the home is fully tiled and complemented by down lights. This vast open plan space will provide more than enough room for the whole family to relax in. A generous kitchen with bulkhead ceiling and pendant lights is a natural extension of the living area. Stainless steel appliances, good size pantry with appliance cupboard, glass splashback, dishwasher and a breakfast bar combine into a fabulous cooking environment, overlooking the living zone and through to the outdoor living area beyond.
Sliding stacker doors open to a grand outdoor entertaining portico and deck. Feature lighting and built-in speakers combine with a built-in seating area to offer a great outdoor entertaining area, perfect for entertaining outdoors when family and friends drop over. A generous back yard has a lawned area for the kids to play and established fencing and gardens beds.
A double garage with automatic panel lift door internal access to the home, reverse cycle ducted air conditioning with zone control, rainwater tank plumbed to the toilet, Rinnai temperature controlled hot water system and a fully landscaped block complete a great offering.
Briefly:
* 3 or 4 bedroom home of recent construction
* Entry to living area/ study
* Formal lounge or 4th bedroom
* 600 x 600mm tiles through hallway and casual living areas
* Master bedroom with large walk-in robe and luxury ensuite bathroom
* Bedrooms 2 & 3 with built-in robes
* Main bathroom with bath and separate shower plus separate toilet
* Down lighting through the main living areas
* Great hide-a-way laundry
* Open plan living / dining with dual stacker doors to outdoor entertaining
* Kitchen with bulkhead ceiling, feature pendant lights, stainless steel appliances, pantry cupboard with appliance niche, glass splashback and breakfast bar
* Outdoor living area UMR with decking, built in seat, speakers and feature lighting
* Generous backyard with lawned area and established gardens
* Double garage with internal access to the home plus automatic panel lift doors
* Room for 2 vehicle to park off street in the driveway
* Rain water tank plumbed to toilet
* Reverse cycle air conditioning with zone control
* Fully landscaped and fenced
Delightfully located between the city and the beach amongst other newer quality built homes and within easy reach of all amenities. There is plenty of parks and reserves in the local area including the Woodville South Sports and Community Centre, with oval, playground and basketball ring, perfect for your families sport and recreation. Local shopping can be found at Westside Findon or at The Findon Centre, both excellent facilities. Local schools include Allenby Gardens and Flinders Park Primary, Lockleys North Primary and Underdale High School, with Seaton Park and Kidman Park Primary Schools also available. Public transport is a short walk to Crittenden Road.
A great opportunity to purchase an outstanding family home that offers a quality lifestyle for the progressive modern family. Be sure to inspect this one!








 View more
View more View more
View more View more
View more View more
View more
