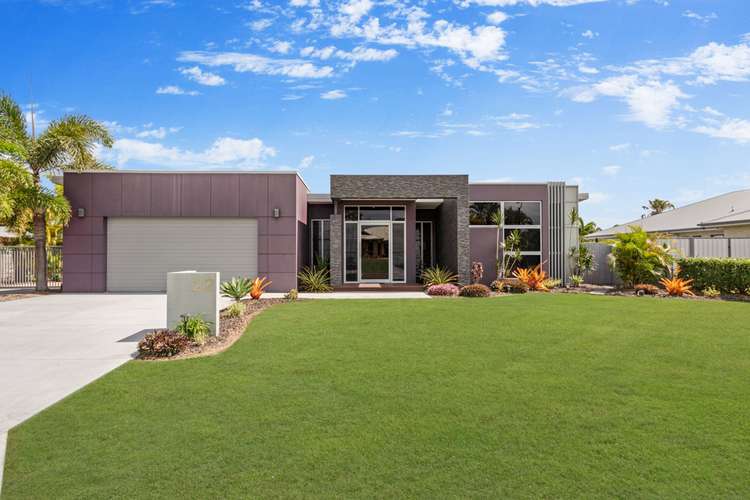$1,690,000 .....UNDER CONTRACT
4 Bed • 2 Bath • 6 Car • 2011m²
New



Under Offer





Under Offer
22 Blue Lagoon Way, Dundowran Beach QLD 4655
$1,690,000 .....UNDER CONTRACT
- 4Bed
- 2Bath
- 6 Car
- 2011m²
House under offer
Home loan calculator
The monthly estimated repayment is calculated based on:
Listed display price: the price that the agent(s) want displayed on their listed property. If a range, the lowest value will be ultised
Suburb median listed price: the middle value of listed prices for all listings currently for sale in that same suburb
National median listed price: the middle value of listed prices for all listings currently for sale nationally
Note: The median price is just a guide and may not reflect the value of this property.
What's around Blue Lagoon Way
House description
“Stunning Ultra Modern Beachside Home...2011m2”
A show-stopping, custom designed, builder's own home on half acre, so close to the beach is on offer.
The focal point of this residence is undoubtedly the magnesium solar heated swimming pool around which the entire home is strategically built. This unique feature not only provides a refreshing oasis but also serves as the central element for social gatherings and entertaining. The massive undercover entertainment area, complemented by a built-in designated bar, ensures that hosting events and celebrations is a seamless and enjoyable experience. The pool also features an autofill system from an outside tank which takes out having to daily monitor the pool in extreme weather conditions.
The purpose-built kitchen adds to the allure of this entertainer's dream home. Designed to cater to the needs of a bustling party precinct, the kitchen is equipped to handle the demands of preparing and serving food for a crowd. Its open layout fosters a seamless flow between the culinary hub and the vibrant social spaces.
The master bedroom stands out as a luxurious haven within the residence. Its spacious design and thoughtful layout contribute to a sense of opulence. The ensuite is a true highlight, featuring a massive double shower that adds a touch of extravagance to the daily routine. Placed away from the other bedrooms, the master suite ensures absolute privacy, creating a tranquil retreat for the homeowners.
Every bedroom within the house is generously sized, all with separate air-conditioning emphasizing a commitment to comfort and relaxation. The overall design of the property aims to balance the energetic and social aspects of entertaining with the need for personal space and tranquillity.
The double lockup garage with internal access also has a toilet and powder room. Also, out the back is a massive shed with three high access roller doors to accommodate the boat, caravan and motor home. Also has a separate toilet and office space.
All this and just a short walk to the beach and Cafe.
The only way to fully appreciate the qualities and class of this home in to arrange your private inspection.
Please call our office and speak to one of our five professional sales staff.
Email: [email protected]
Ph: 07 4128 6600
Features:
• 4 generous sized bedrooms; office; 3 x living spaces;
• Opulent Modern bathrooms- walk around shower.
• Solar Heated self-filling magnesium pool
• Relaxing water fountain
• Aesthetically appealing Shed; Approx. (18m x 9.5m)
• High Doors; lined utility/home office space with toilet and vanity.
• Built-in bar off entertainment zone
• Caterer's Kitchen servery window
• Semi integrated dishwasher and quality kitchen appliances
• Stone benches bathrooms and kitchen
• Floor to Ceiling tiles in bathrooms
• Air Conditioning; 10kw Solar system
• Storage Galore
• Square set cornices.
• Beautiful tropical landscaping
• Remote Controlled Gate; Fully Fenced
In essence, 22 Blue Lagoon Way in Dundowran Beach is more than just a home; it is a masterpiece tailored for those who appreciate the art of hosting unforgettable gatherings while savouring the comforts of an exquisite and well-designed living space.
Property features
Ensuites: 1
Toilets: 4
Land details
What's around Blue Lagoon Way
Inspection times
 View more
View more View more
View more View more
View more View more
View more