This charming brick colonial, with steel frame for peace of mind, is set at the end of a quiet acreage cul-de-sac on a very private and lush 7787 sq.m (just under 2 acres). The home is well over 40 squares in size (approximately 313 sq.m. internally and 96 sq.m. externally) comprising 5 bedrooms, an office and 2 brand-new bathrooms. The upper level also boasts a stylish modern kitchen, large open plan living spaces and a massive rear entertaining deck, all overlooking the salt-water pool. The lower level offers under-cover parking for 4 vehicles, a studio/hobby room, a workshop/storeroom and a 3rd toilet.
Screened from the street by tropical gardens, the home's colonial features include a long bull-nose verandah with elaborate balustrading across the front of the home. Inside boasts 9-foot ceilings, lovely hardwood floors and extensive recent renovations. The home has just been professionally painted (October), the colourbond roof recently restored, brand new gutters and downpipes have been installed, and a gorgeous new main bathroom and ensuite have been upgraded.
Step onto the wide front verandah and through the front door, where crisp white walls and ceilings contrast so well against rich hardwood floors throughout. To the left of the entry and overlooking the verandah, is an enormous lounge and dining area. All parts of the home are so private from the road that blinds and curtains aren't needed, which allow for almost every window to have a picture-perfect view over the gardens outside. At the centre of the home is another generous open-plan meals and family living space (air-conditioned) shared by an enormous modern kitchen. The kitchen boasts long, black stone benchtops (granite transformations) and matching splashbacks, together with banks and banks of deep drawers, overhead cupboards and a spacious corner pantry. The quality of this kitchen is matched with European appliances including a 900mm wide Bosch 6-burner gas cooktop and oven under a stainless-steel canopy rangehood, plus a Miele dishwasher. From this gourmet kitchen and the open living spaces, wide floor to ceiling windows across the rear of the home allow you to overlook the salt-water pool. These areas also open through a glass sliding door onto the massive rear entertaining deck, with it's insulated roofline and ultimate privacy from neighbours.
The generous master-suite (air-conditioned) with its wide built-in robe, also overlooks the pool and lush gardens at the rear of the home. Adjoining the master is a brand new ensuite with stone-top vanity, double shower with two shower heads and quality tiling throughout. The home office (or nursery or dressing room) can also access the ensuite and is ideal for working from home. Clients can enter your office via a glass sliding door off the front verandah. Well away from the master-suite are 4 built-in bedrooms, each with large windows overlooking the gardens outside. These bedrooms are serviced by a lovely brand-new (never used) main bathroom, with shower, wide double vanity on a stone benchtop and a luxurious deep bath to soak away the stresses of the day. The laundry is at this end of the home, with proximity to a built-in linen store and external access onto the rear deck and clothes-drying area.
Internal stairs lead to the lower level, where you'll find an over-sized double garage (with room to park another two vehicles under the deck), a kitchenette area, a great studio or hobby room, a toilet, plus a separate workshop or storeroom. There is additional parking in front of the garage for your caravan or boat.
Other external and yard features include:
- An extensive 23 panel solar electricity system (approximately 5.5KW) to help keep energy prices to a minimum
- A solar hot-water system
- Two 25,000 litre water tanks connected to garden taps located around the grounds to help care for the lush gardens
- A stunning array of exotic tropical and flowering plants
- An abundance of fruit trees (including mangoes, bananas, mandarin, grapefruit, pamelo, custard-apple, macadamia and chestnut, tropical peach and tropical nectarine, mulberry, lime, lemon and lemonade trees)
- Local birdlife including bellbirds, whipbirds, parrots and kookaburras, even a few koalas
- A seasonal creek (4 Mile Creek) running along the back boundary of the property and a garden gazebo nearby
- A 20ft shipping container and garden sheds for storage
This private, quality acreage home is close to schools, shops and trains. It's a short drive to state primary and high schools (10 minutes), Genesis Christian College (10 minutes), St Paul's School (15 minutes) and there are many school bus routes nearby. Shopping is convenient, with your local Cashmere Village Shopping Centre (featuring IGA, medical & restaurants) under 5 minutes away and Warner Market Place (featuring Woolworths) and Bunnings Brendale just 10-minutes away. It's also a 15-minute drive to trains at the Strathpine "park & ride" with a 20km train ride to the CBD.
Acreage buyers seeking space, privacy and lush gardens should inspect this property - it certainly will not disappoint.
DISCLAIMER:
All information contained herein including the floor plan is gathered from sources we believe to be reliable, however, we cannot guarantee its accuracy and interested persons should rely on their own enquiries.
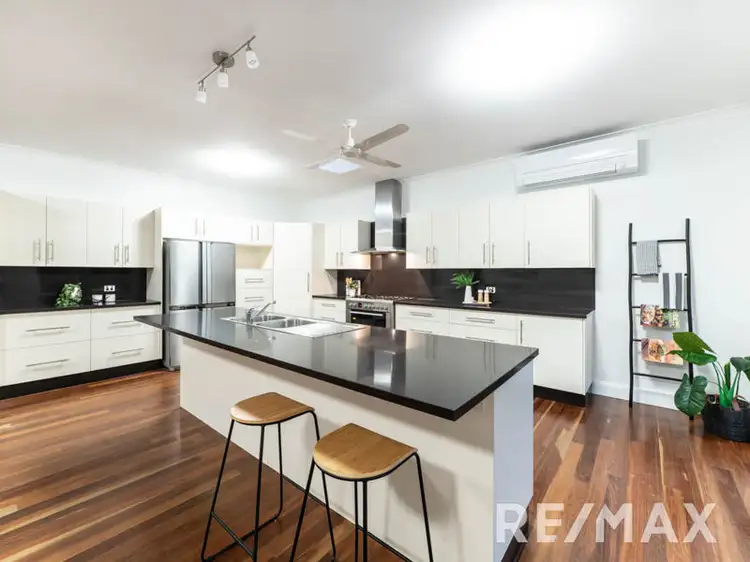
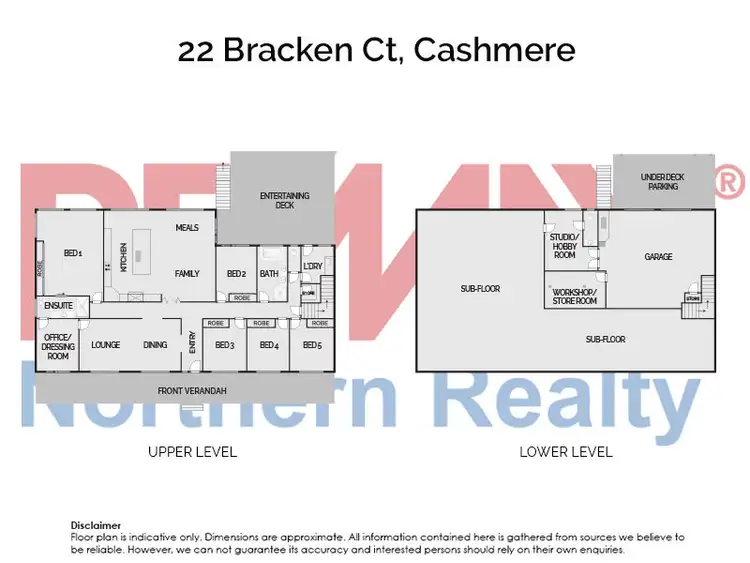
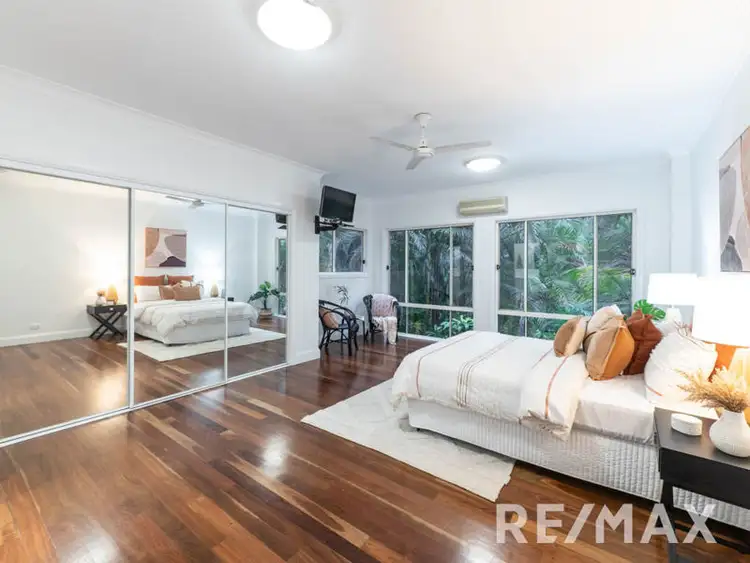



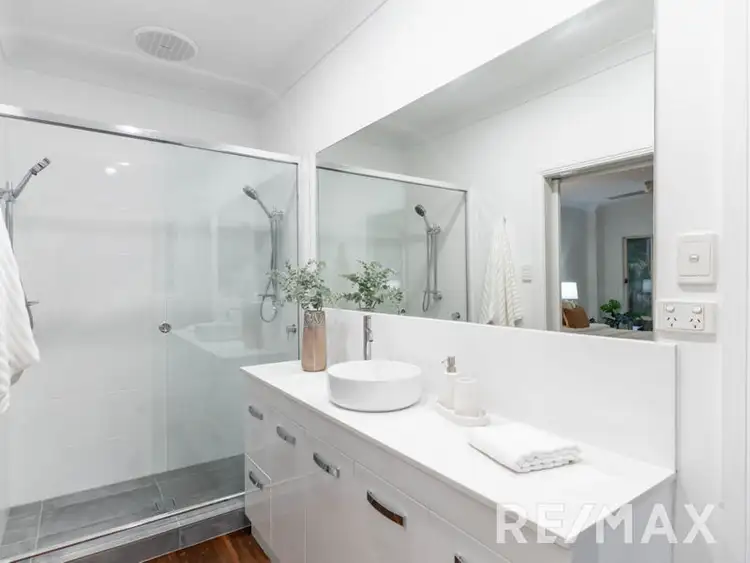
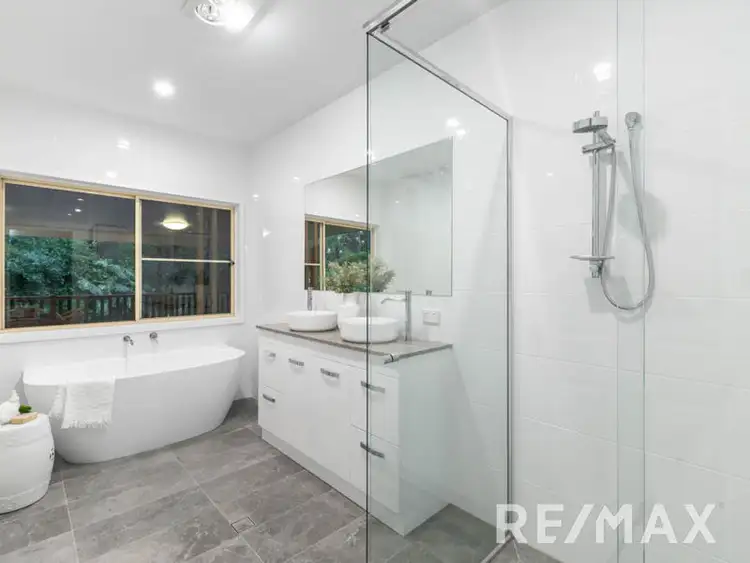
 View more
View more View more
View more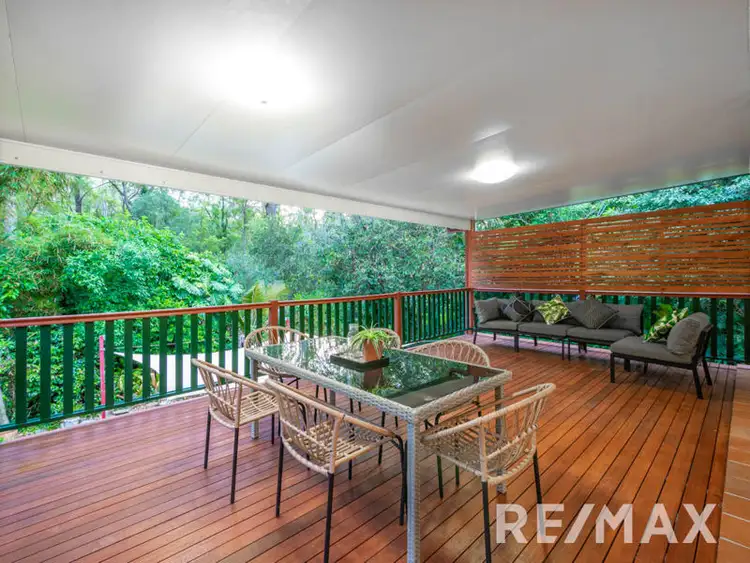 View more
View more View more
View more
