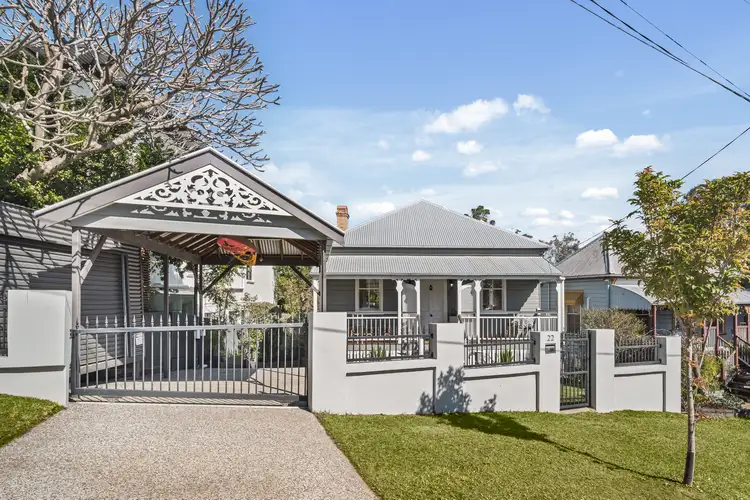Showcasing beautiful character elements, this endearing home is the benefactor of a considered update that blends classic charm with modern sophistication. Positioned in a quiet cul-de-sac in a coveted corner of Red Hill, you’re within walking distance of Woolcock Park, lauded café options and supreme access to elite schools and the CBD.
Features include:
• renovated character home in sought-after Red Hill pocket.
• ornate features including VJ, leadlight glass, high ceilings and timber floors.
• open-plan living and dining with a fireplace, plus family and lounge on lower level.
• modern kitchen with excellent storage, new Bosch appliances, thick stone countertops and a large island.
• covered entertainer’s deck with glorious, elevated views plus additional rear deck with connection to a large flat yard and built-in fire pit zone.
• separate laundry/ducted air-conditioning/ample storage throughout/single carport with gated entry/solar electricity/rainwater tanks/garden shed.
Preserving the classic warmth and charm of its original worker’s cottage heritage, the home’s enticing street appeal asserts itself with a quintessential front porch and gated entrance. Inside, traditional elegance shines through with VJ walls, ornate breezeways, leadlight windows and blackbutt timber flooring, all set under soaring high ceilings. The generous multi-zoned layout provides exceptional living options over two levels, with a plush lounge and family room downstairs and flowing dining and living spaces on the upper level. A working fireplace is the stunning centrepiece to its charming ambience.
Occupying a large footprint, the spacious kitchen combines modern convenience with abundant storage, new Bosch appliances, and sleek white stone. A large centre island is adorned with waterfall edges and a gorgeous pressed metal detail.
Designed for seamless indoor-outdoor living, a large covered and tiled deck flows from the dining room with bi-fold doors that open to the magnificent elevated views of the leafy horizons. The downstairs living zones connect to an additional covered deck, with stairs leading to a large, flat and landscaped back yard perfect for children to play, complete with a whimsical fire pit zone and built-in seating.
Four built-in bedrooms are spaced over the double level layout with a separate study offering options to have a fifth, if desired. Two stylish bathrooms, one on each level showcase floating dual timber vanities and high-end fixtures. Additional features of this exceptional residence include ample storage, separate laundry, large undercroft storage or workshop area, new carpets, garden shed, rainwater tanks with integrated plumbing for the WC’s and laundry, solar electricity, single carport and gated driveway.
Located in a wide parkside street, enjoy a Sunday stroll to a fantastic choice of nearby cafés or walk the dog at one of the many beautiful parks. With sought-after state and elite private schools nearby and the CBD just two kilometres away, this home offers convenience and luxurious charm in a prime location.
For more information about this fantastic opportunity or to arrange a private inspection, please get in touch with Angela 0407 000 225 or Harrison 0452 070 020 today.
DISCLAIMER: The Property Occupations Act 2014 states a price guide cannot be provided for non-priced sales. The website has filtered this property into a price range for functionality purposes. Any estimates are not provided by the agent and should not be taken as a price guide. In preparing this information, we have used our best endeavours to ensure that the information contained therein is true and accurate, and accept no responsibility and disclaim all liability in respect of any errors, inaccuracies or misstatements contained herein. Prospective purchasers should make their own inquiries to verify the information contained herein. All information contained by OIKOS Real Estate is provided as a convenience to clients.








 View more
View more View more
View more View more
View more View more
View more
