$467,500
3 Bed • 1 Bath • 2 Car • 310m²
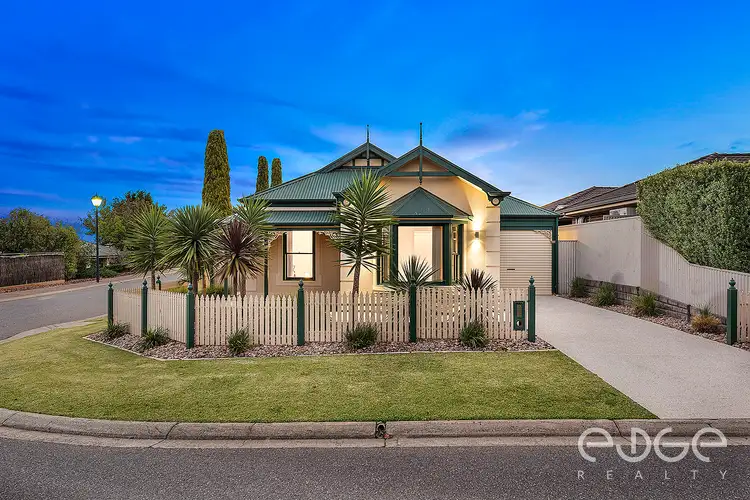
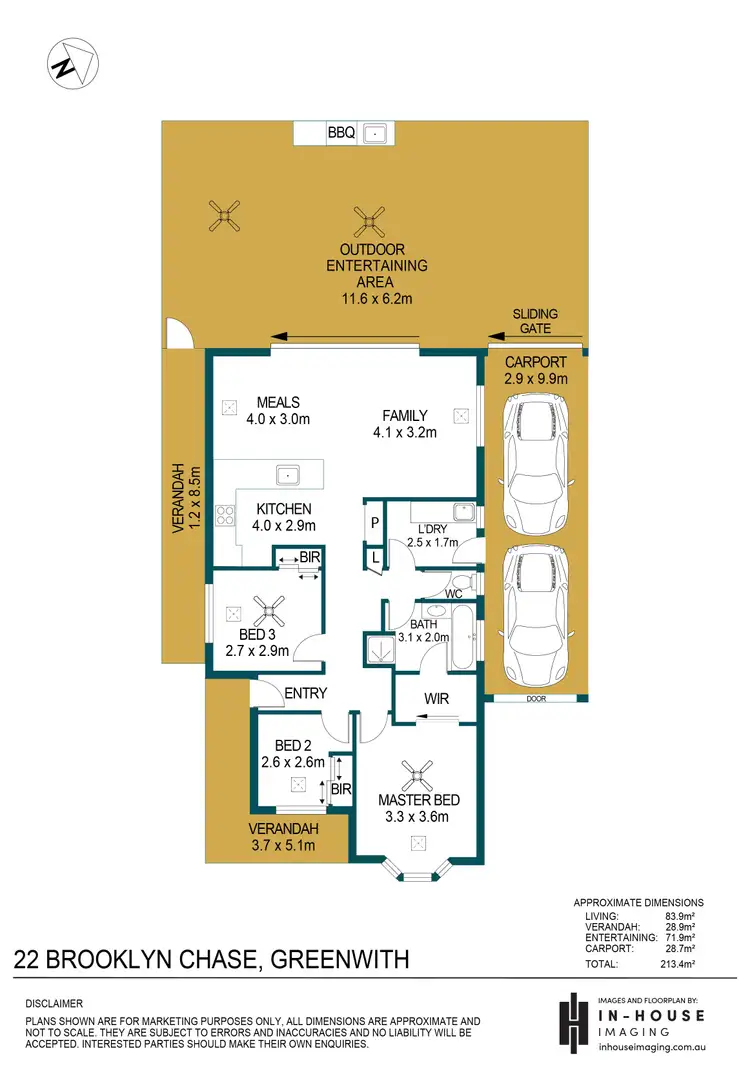
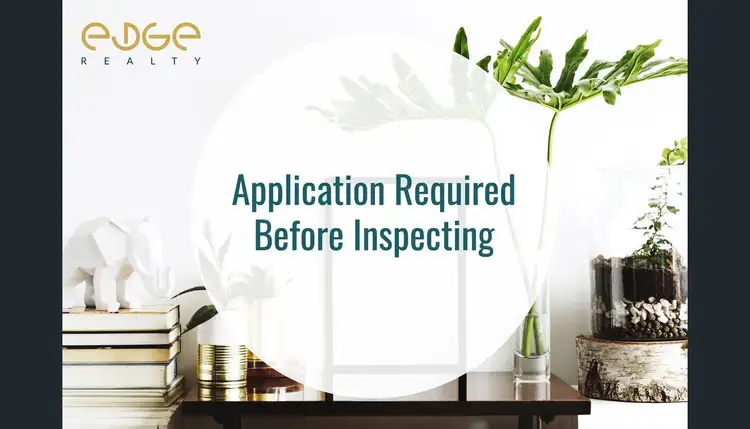
+28
Sold



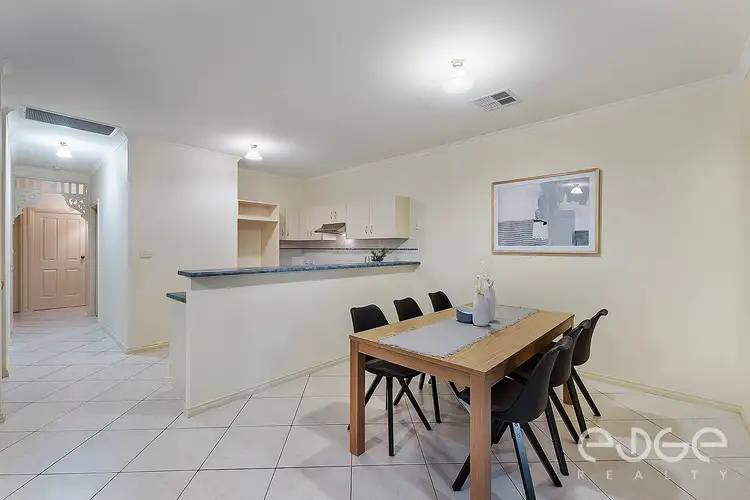
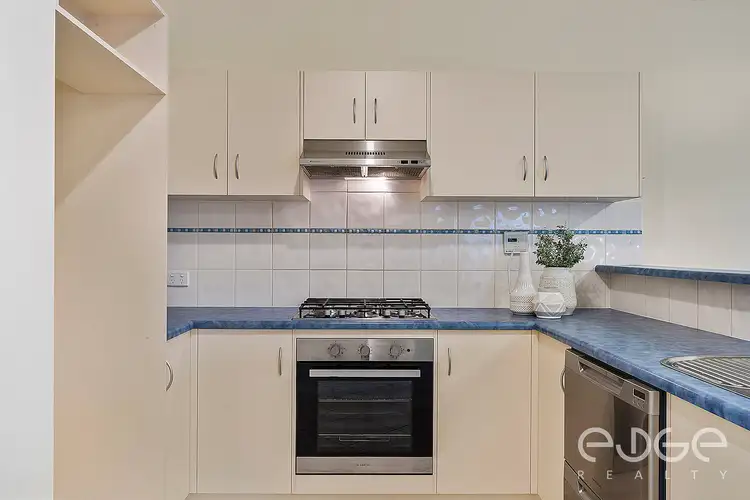
+26
Sold
22 Brooklyn Chase, Greenwith SA 5125
Copy address
$467,500
- 3Bed
- 1Bath
- 2 Car
- 310m²
House Sold on Thu 29 Apr, 2021
What's around Brooklyn Chase
House description
“Captivating Character Filled Cottage!”
Property features
Building details
Area: 213m²
Land details
Area: 310m²
Interactive media & resources
What's around Brooklyn Chase
 View more
View more View more
View more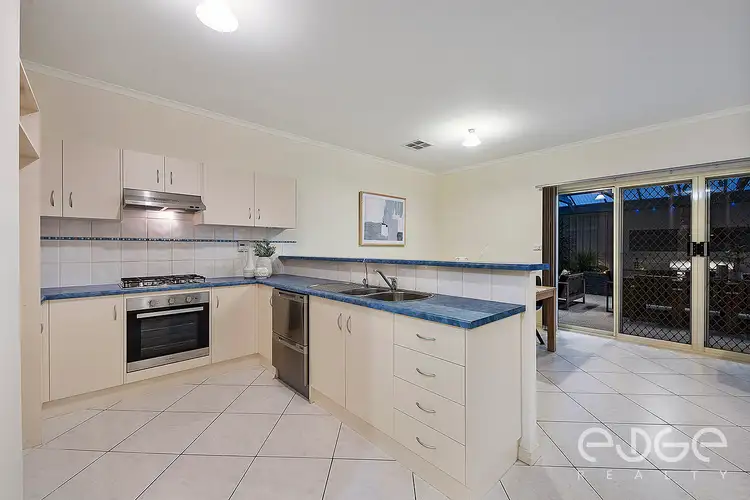 View more
View more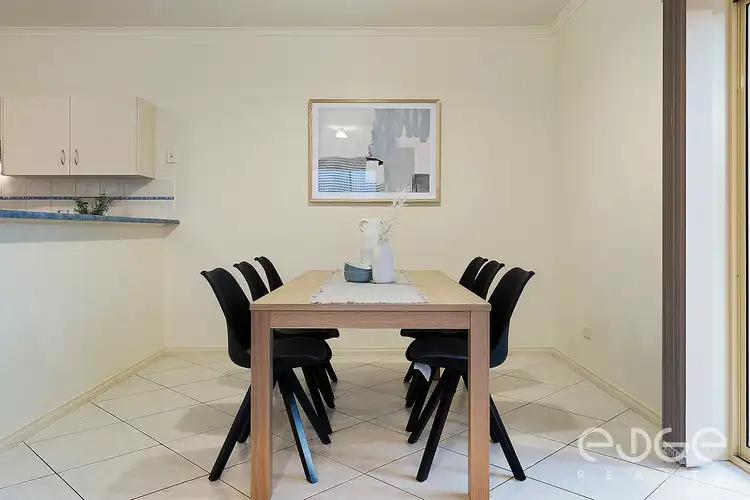 View more
View moreContact the real estate agent

Andrew Farnworth
Edge Realty
0Not yet rated
Send an enquiry
This property has been sold
But you can still contact the agent22 Brooklyn Chase, Greenwith SA 5125
Nearby schools in and around Greenwith, SA
Top reviews by locals of Greenwith, SA 5125
Discover what it's like to live in Greenwith before you inspect or move.
Discussions in Greenwith, SA
Wondering what the latest hot topics are in Greenwith, South Australia?
Similar Houses for sale in Greenwith, SA 5125
Properties for sale in nearby suburbs
Report Listing
