A true celebration of space, style, and superior craftsmanship, this architecturally designed Billyard Masterbuilt residence redefines luxury family living in one of Castle Hill's most sought-after enclaves. Positioned in the prestigious Excelsior East pocket, this exceptional home is thoughtfully designed for both effortless day-to-day living and family entertaining.
From its impressive facade with soaring void, to its seamless connection between indoor and outdoor living, every detail exudes sophistication and comfort. The expansive floorplan features multiple living zones, a sleek near new kitchen, and five versatile bedrooms, including a ground-floor option perfect for guests or a home office.
Outdoors, a private entertainer's paradise awaits-featuring a sun-drenched, north-facing rear yard with a heated saltwater pool, covered alfresco retreat, and manicured gardens designed for family enjoyment and year-round relaxation. Perfectly positioned, this exceptional residence also benefits from close proximity to leading schools including Oakhill College, The Kings School, Tara Anglican, The Hills Grammar and Pacific Hills. Also conveniently located to major shopping destinations, convenient public transport, and is just metres from Eric Mobbs Reserve-delivering effortless living and lifestyle for the modern family.
Property Features:
● Grand entry vestibule with soaring ceilings adjoining a formal living and entertaining zone
● At the heart of the home lies a beautiful near new kitchen, anchored by an oversized island bench. It features bespoke polyurethane cabinetry, chef-grade appliances, and Caesarstone surfaces. The layout has been meticulously designed to optimise spatial flow and culinary efficiency, and is further enhanced by a generous walk-in butler's pantry.
● Drenched in sunlight, the open-plan meals and family zones flow seamlessly to the covered alfresco entertaining terrace
● Ground-floor study or optional fifth bedroom with built-ins, serviced by a convenient Jack and Jill bathroom
● Luxe main suite featuring new custom polyurethane cabinetry built-in and walk-in robes, plus a beautifully appointed ensuite with double vanity and double shower
● Four additional oversized bedrooms, each with new custom polyurethane cabinetry and ceiling fans
● Designer main bathroom with double vanities and a relaxing bathtub
● A beautifully level entertainer's backyard featuring a striking inground saltwater pool with electric heat pump, a low-maintenance synthetic turf play area, a dedicated firepit zone, and lush established gardens-perfect for year-round enjoyment and relaxed outdoor living.
● Designed for versatility and ease, the triple automatic garage features sleek epoxy flooring, internal access, and rear roller-door yard entry-ideal for storing a boat or recreational gear. Extensive built-in storage ensures every detail is considered for convenience and organisation.
● Surrounded solely by single-storey neighbours, the property enjoys a peaceful setting and uninterrupted privacy.
● Comprehensive extras including CCTV security, alarm, 4-zone ducted reverse-cycle air, new carpet throughout, ducted vacuum, plantation shutters, solar panels, automated watering system, concealed water tanks, garden sheds, and more
Location Benefits:
● Short walk to Baulkham Hills North Public School and zoned for Muirfield High School
● Close to elite schooling options including Gilroy Catholic College (1.7km) and Baulkham Hills Selective High (3.3km)
● Close to Oakhill College, The King's, Tara Anglican, The Hills Grammar and Pacific Hills
● Only 3km to Castle Towers for premier shopping, dining, and entertainment
● Equally convenient to Grove Square – The Hills Shopping Centre (3km)
● 900m stroll to city express bus services on Old Northern Road
● Castle Hill (1.9km) and Hills Showground (3.6km) Metro stations within easy reach
● 350m to Eric Mobbs Reserve, bushwalking tracks of the Bidjigal Reserve, and family-friendly playgrounds
Disclaimer: This advertisement is a guide only. Whilst all information has been gathered from sources we deem to be reliable, we do not guarantee the accuracy of this information, nor do we accept responsibility for any action taken by intending purchasers in reliance on this information. No warranty can be given either by the vendors or their agents.
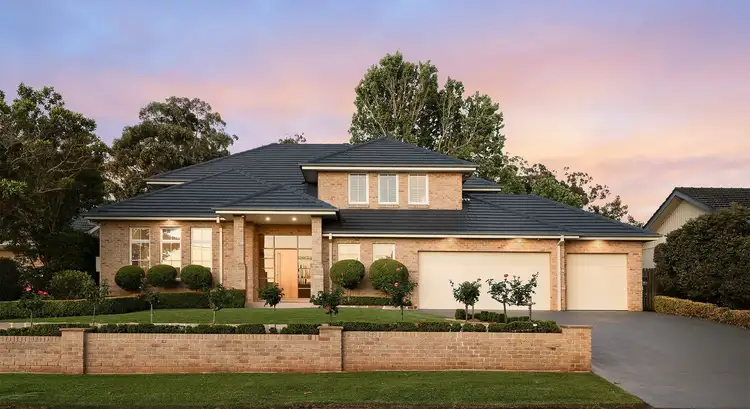
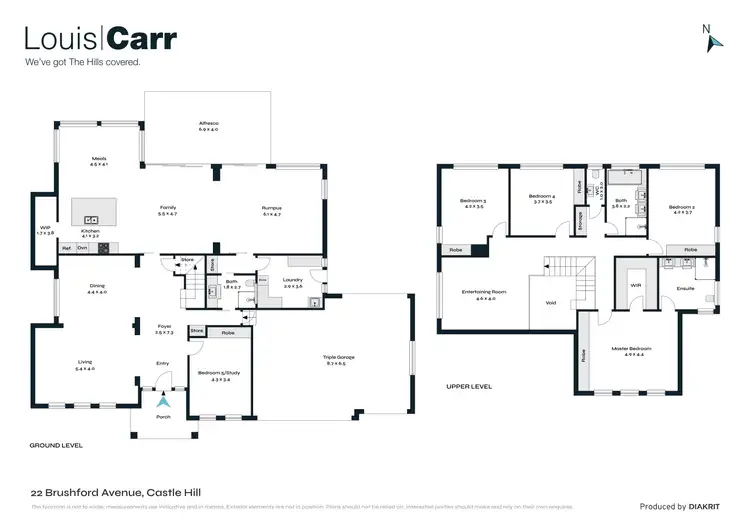
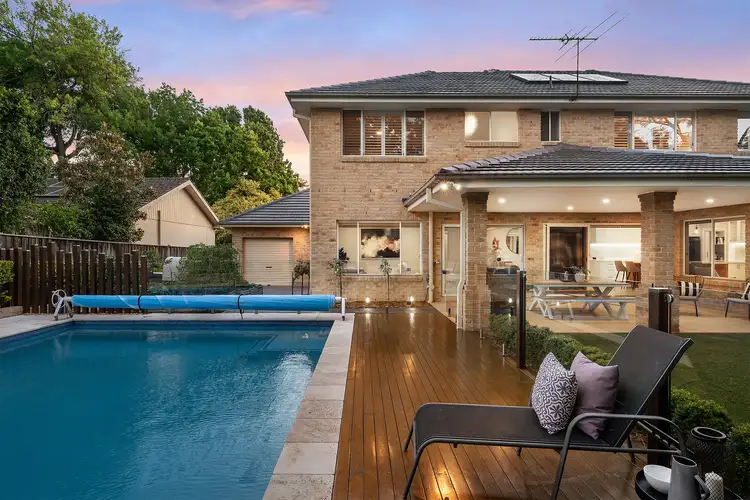
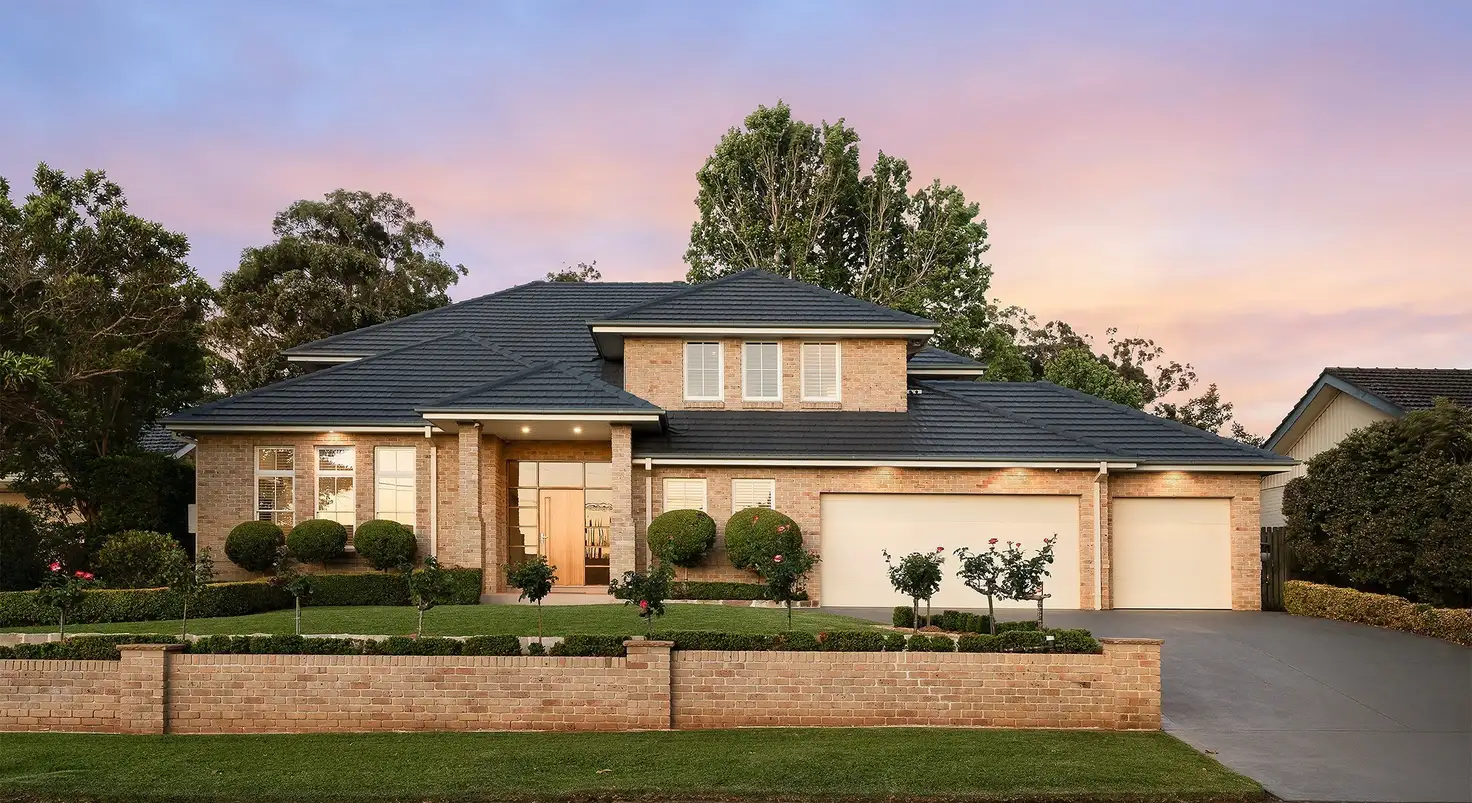


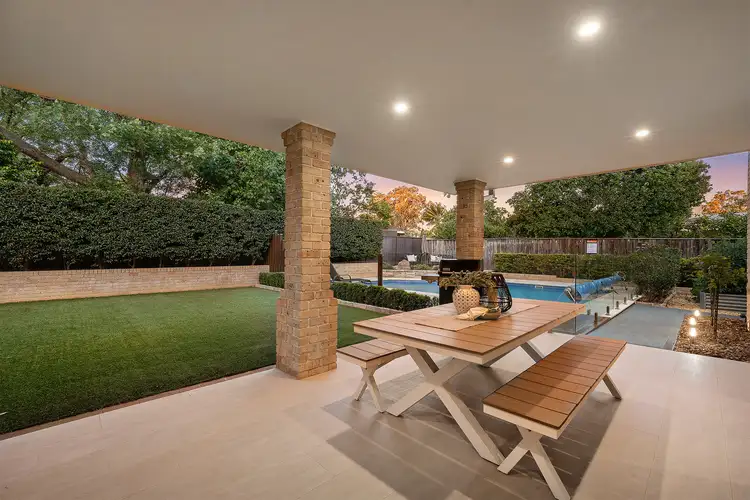
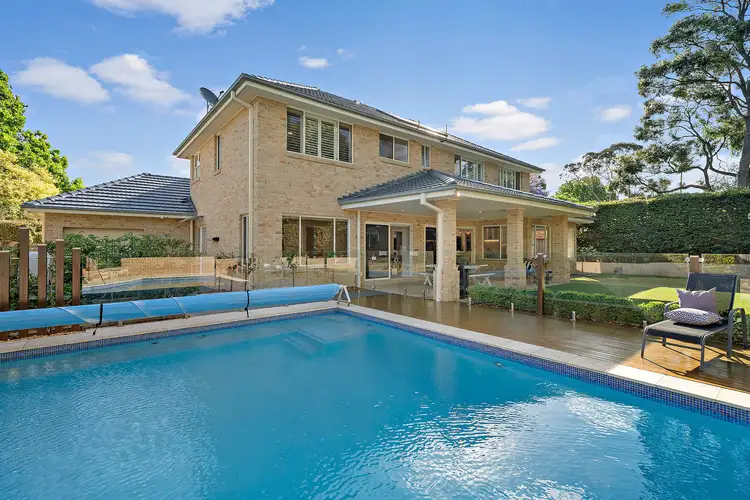
 View more
View more View more
View more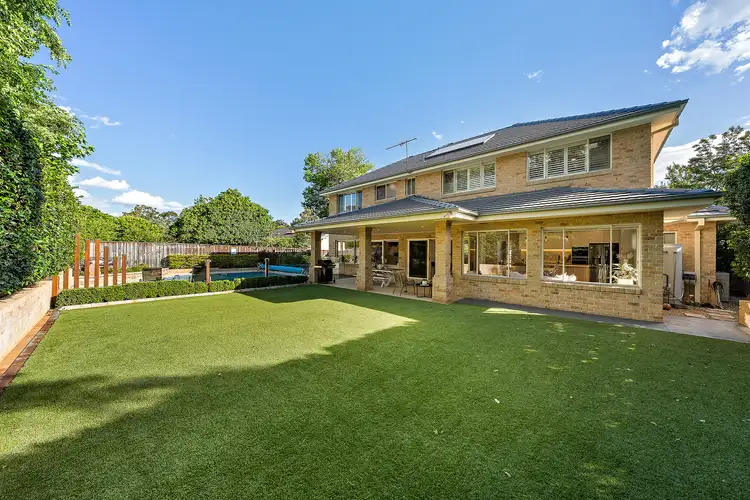 View more
View more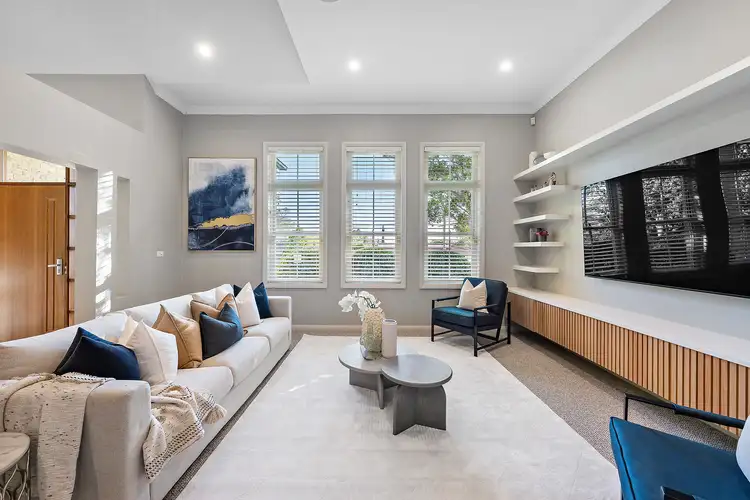 View more
View more
