With an utmost display home ambience this property will surely be the envy of all your friends, with absolute pristine presentation, design and quality on show from every aspect of this home. Positioned perfectly in The Avenues looking out onto parkland and walkways filled with local flora and fauna. Willows Shopping centre and Reading Precinct is mere minutes away, along with a fine selection of Townsville's schools, both private and state.
Newly appointed spacious kitchen with 2pac white elongated cabinetry that goes all the way to the ceiling, Marble look bench tops, modern white tiled splash-back, gas cooktop, electric wall oven, stainless Westinghouse dishwasher. Open plan is at its utmost best here featuring the kitchen dining and living showcasing cathedral ceilings and flowing directly out onto the external patio.
The property boasts 2 bathrooms, one being the family bathroom and the ensuite. The Master bedroom showcases views out to the pool and features a walk in robe and spacious ensuite with floating vanity, walk in shower recess, frameless glass, rain shower head duo and feature round stained glass window.
Quality fixtures and fittings have been used throughout this home and add to the luxurious appeal. The property has an impressive family friendly floor plan which flows effortlessly through to the large entertainer's patio that extends the length of the rear of the home. Great for alfresco dining whilst watching the kids play in the formal style pool surrounded by limestone look pavers and easy maintenance gardens. Enjoy the serenity that comes from living in a quiet neighbourhood with no front neighbours, except for the parklands.
This home has been perfectly placed on a 700 sqm allotment whilst still allowing for side access and a large lawn area for the kids or pets to play safely. A 5.2 Kw Solar system system with 6.4KW LG Battery is an added bonus for families that are energy wise. Inspection is an absolute must for those wishing to purchase in the Kirwan area, so call today.
Property Inclusion:-
• 4 bedrooms
• 2 bathrooms
• 2 garage electric roller door drive thru one side
• 700 sqm
• Parkland as your front neighbours
• All rooms have BIR's, Master w/ walk in robe
• New carpets and Paint inside and out
• Master with views out onto pool walk in robe and ensuite with feature round stained glass window, floating vanity, frameless glass shower recess, rain shower head
• Built in Laundry w/ marble look bench , fan 2 pac white cabinetry
• new air-conditioners, ceiling fans, LED lighting, switches & plugs
• Cavity door to close off hall to living
• Nook in hall for deep freeze or 2nd fridge
• Large pantry
• Newly appointed spacious kitchen with 2pac white elongated cabinetry that goes all the way to the ceiling , marble look bench tops, modern white tiling splash-back, gas • cooktop, electric wall oven, stainless Westinghouse dishwasher
• Dining, kitchen with carpeted living all combined
• Cathedral ceilings
• Renovations in 2022 - kitchen, laundry, bathrooms, paint, carpets, air-conditioners
• Freestanding Vegetable garden bed
• Cavendish Banana tree
• Lime tree
• BBQ gas outlet on patio
• NBN - FTTN Fibre to the Node
• 5.2 Kw Solar - LG Battery 6.4 KW
• Smoke Alarm Compliant
• Fully irrigated, Established lawns and gardens
• Stamped concrete driveway
• Spacious covered patio with ceiling fan
• Glass fencing off patio for unobstructed views of the newly installed 2018 formal pool salt water, Limestone look pavers surrounding pool and patio
• Side Access with room for a Boat

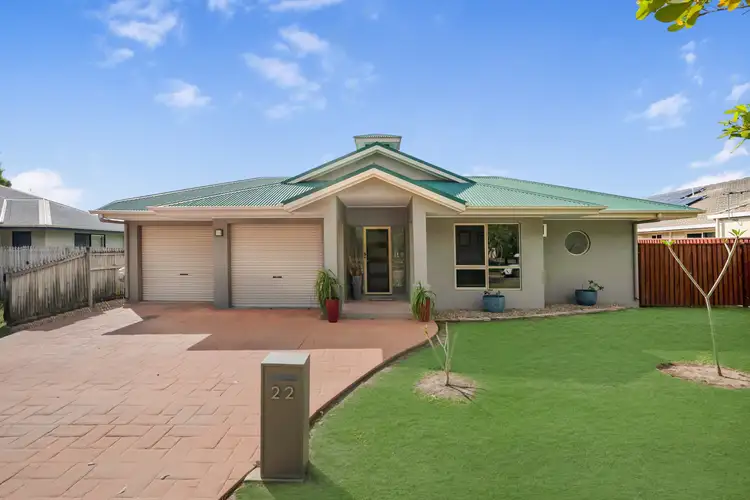
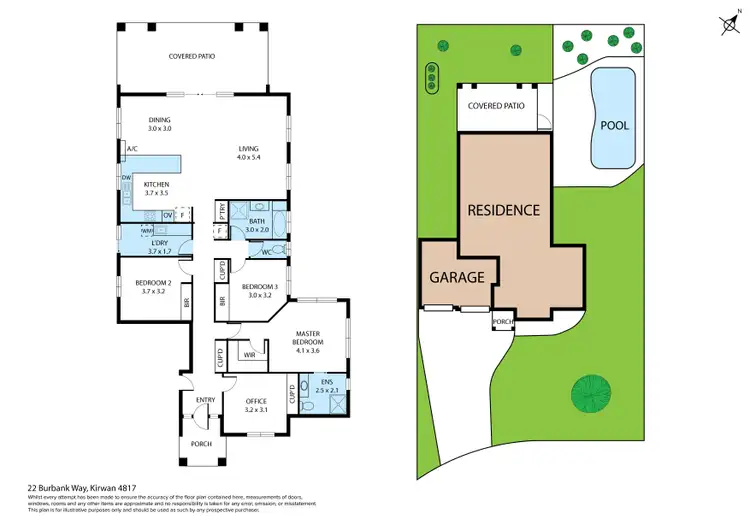
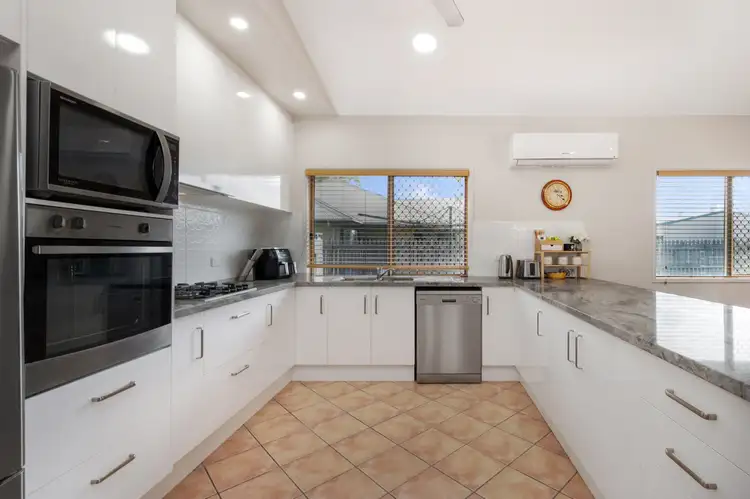
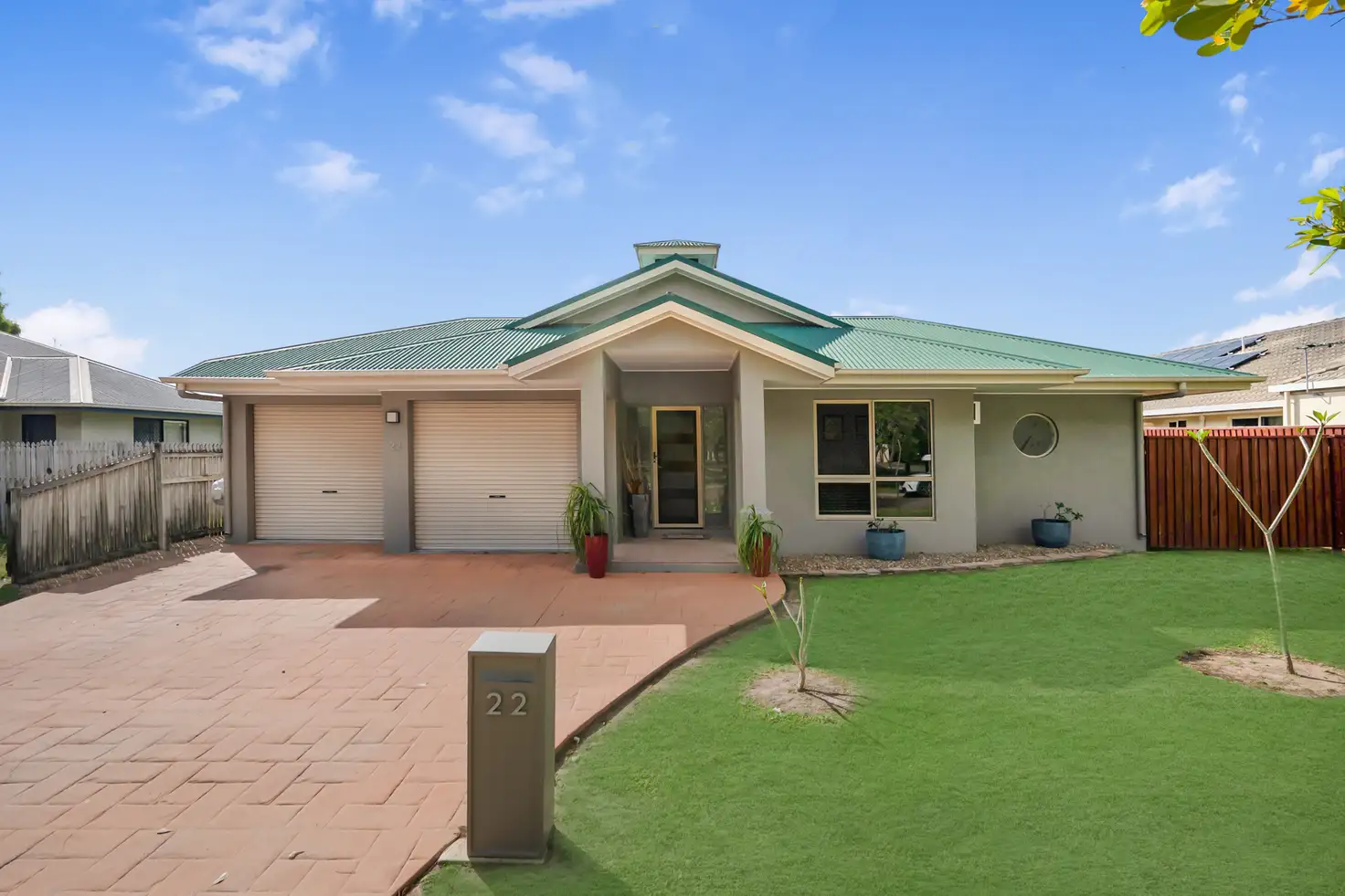


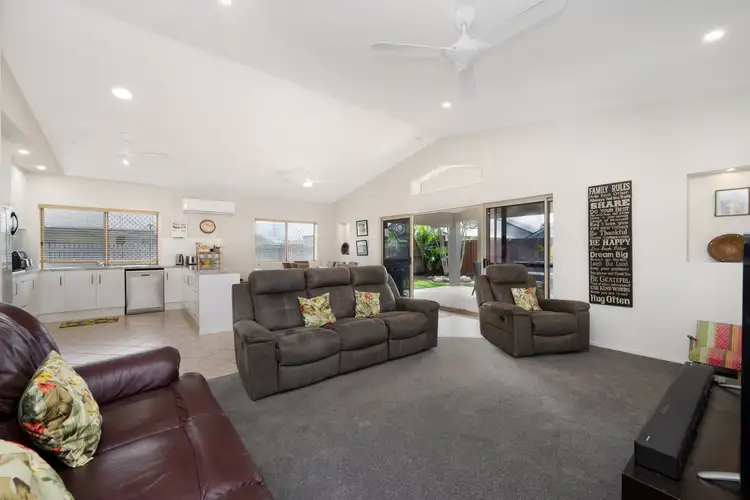
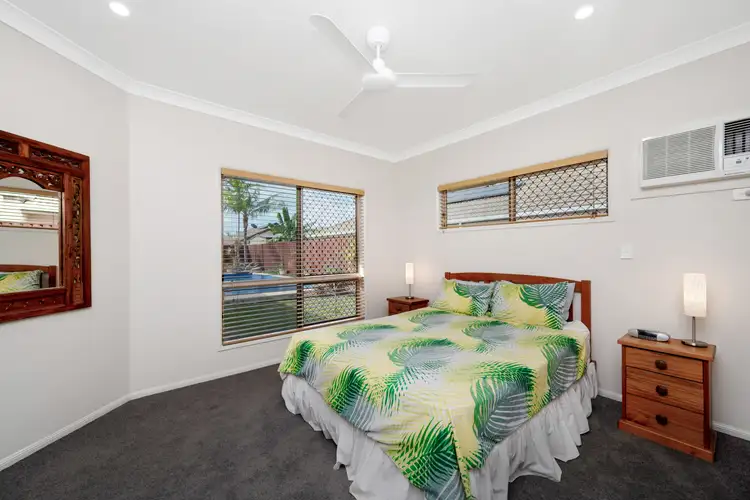
 View more
View more View more
View more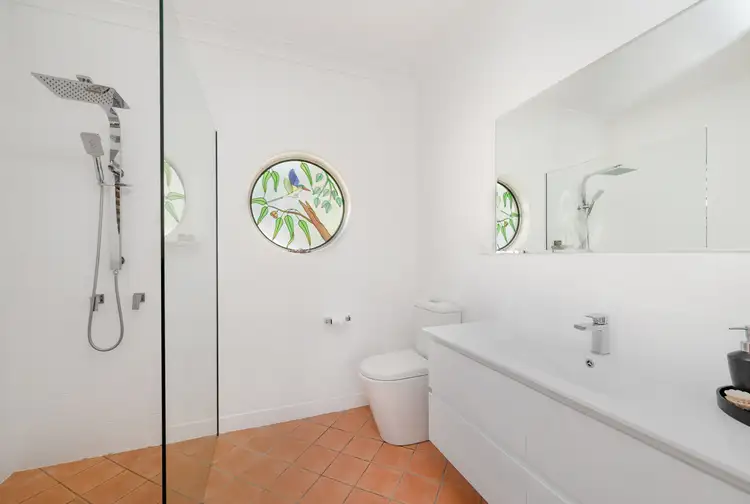 View more
View more View more
View more

