This modern single-level home in Harrison has been thoughtfully designed to bring together space, comfort, and functionality. With a well-planned floorplan featuring multiple living areas, a central kitchen hub, and four bedrooms, it delivers everything a family could want in a contemporary home.
The entrance opens into a formal lounge, offering a welcoming retreat ideal for relaxation or entertaining. Flowing from here, the family and dining areas provide the main living hub, centred around a well-equipped kitchen with ample storage. This arrangement creates a warm and connected space for everyday life, with excellent flexibility for family gatherings.
Accommodation is cleverly zoned, with the master suite enjoying a private position complete with walk-in robe and ensuite. The three additional bedrooms each include built-in robes and are positioned close to the main bathroom, separate toilet, and laundry, creating a practical and family-friendly setup.
Everyday convenience is enhanced with a secure double garage with internal access, additional linen storage, and a functional laundry with external access. With its balance of lifestyle, comfort, and practicality, this home represents an appealing opportunity in a highly sought-after Harrison location.
Features Overview:
- Single-level floorplan
- 450m to the Tram stop, 1.5km to Harrison School, and 2km to Gungahlin Town Center
- NBN connected with FTTP
- Age: 21 years (Built in 2006)
- EER (Energy Efficiency Rating): 4.5 stars
Inside:
- Master suite with walk-in robe and ensuite
- All other bedrooms with built in robes
- Central bathroom with separate powder room
- Formal lounge at entry
- Open-plan family and dining area
- Kitchen with pantry, ample storage, and Siemens and Bosch appliances
- Laundry with external access
- Linen cupboards for additional storage
- Double garage with internal access and custom built-in storage
- Ducted gas heating
- 6x split systems
- Roof access for light storage
Outside:
- Large backyard with low-maintenance gardens
- Garden shed in the yard
- Spacious entertaining deck for relaxation and events year-round
- Porch entry
- Driveway parking
- Landscaped surrounds and secure yard potential
Construction Information:
- Flooring: Concrete slab
- External Walls: Brick veneer
- Roof Framing: Timber: Truss roof framing
- Roof Cladding: Concrete roof tiles
- Window Glazing: Single-glazed
Harrison stands out as one of Gungahlin's most exceptional and sought-after suburbs. It offers convenient access to Horse Park Drive, the Federal Highway, and the GDE/Parkway, making travel to the City via Northbourne Avenue a breeze. Within a 1 km radius, you'll find local shops, cafes, and restaurants, including Woolworths, Thai Herb, Dove Café, Coffee Guru, and Goodberry's. The area is also home to Harrison School, Harrison Playing Fields, Mother Teresa Catholic Primary, Harrison Early Childhood Centre, and a range of local services, all close at hand.
Inspections:
We are opening the home most Saturdays with mid-week inspections. However, If you would like a review outside of these times please email us on: [email protected]
Disclaimer:
The material and information contained within this marketing is for general information purposes only. Stone Gungahlin does not accept responsibility and disclaim all liabilities regarding any errors or inaccuracies contained herein. You should not rely upon this material as a basis for making any formal decisions. We recommend all interested parties to make further enquiries.
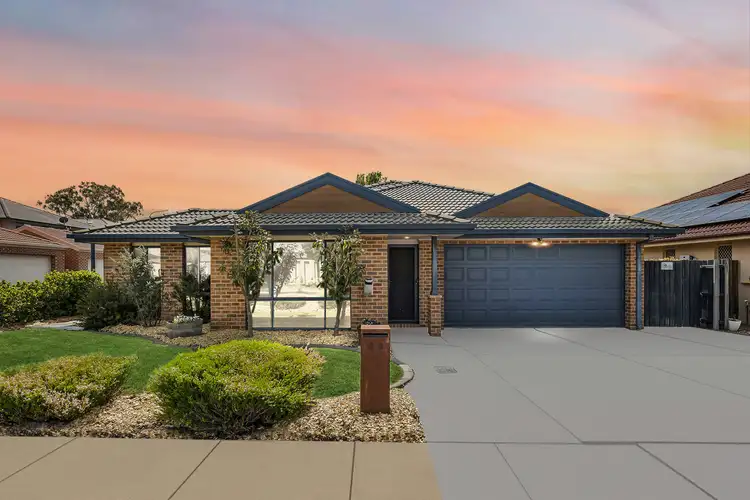
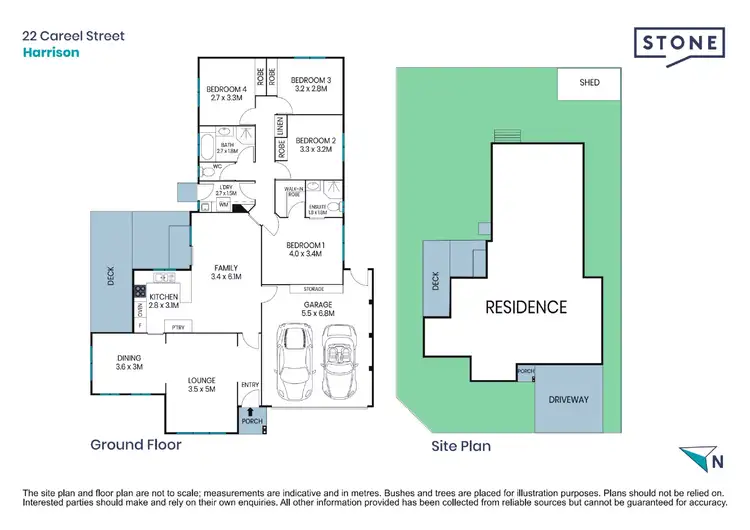
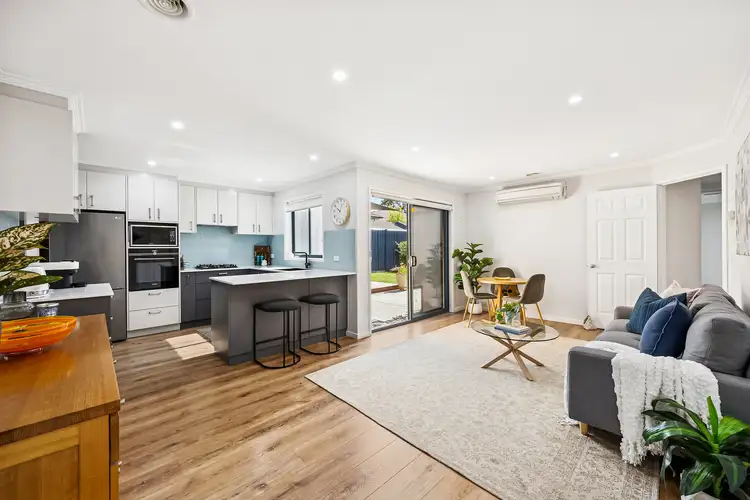
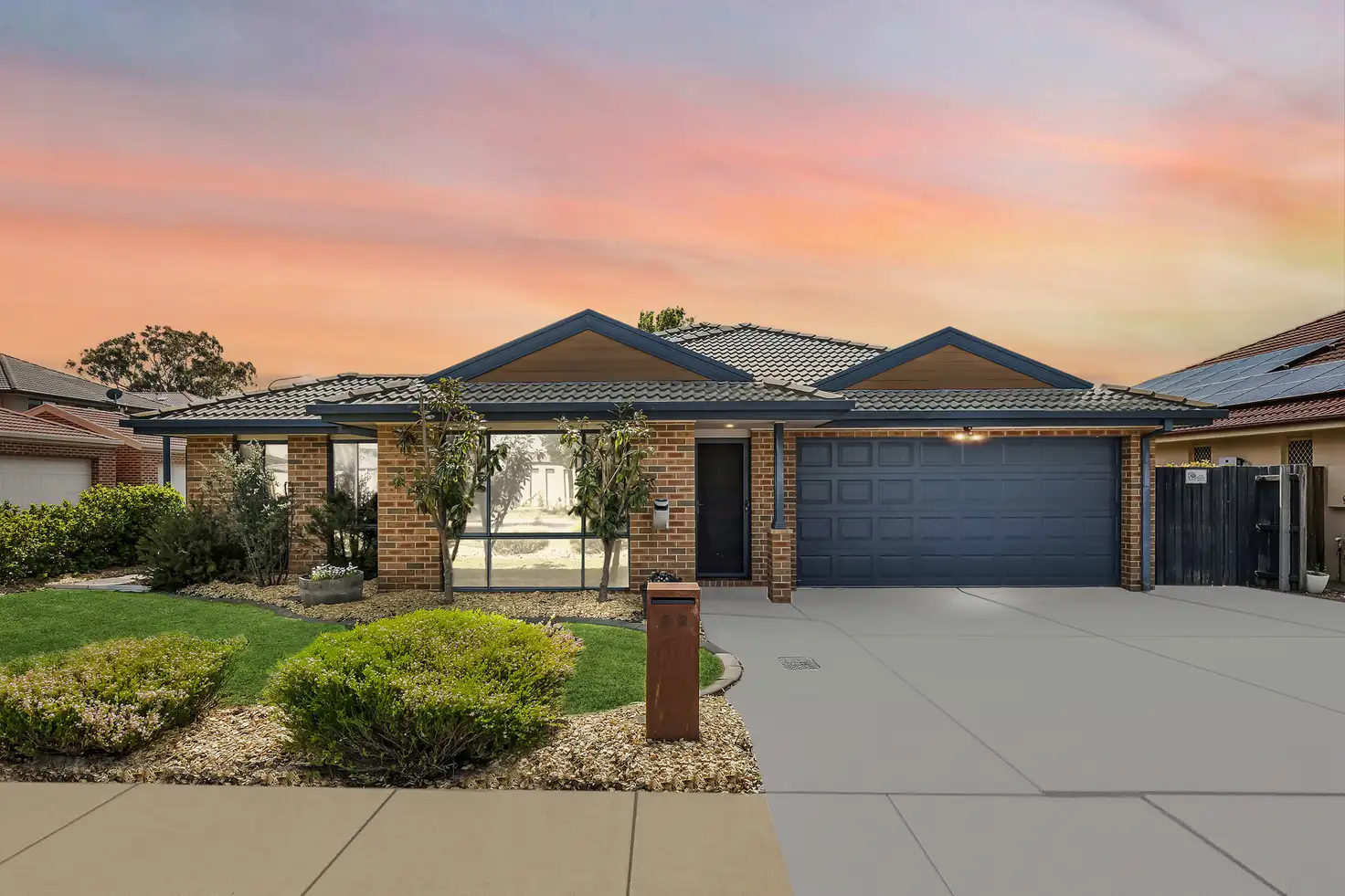


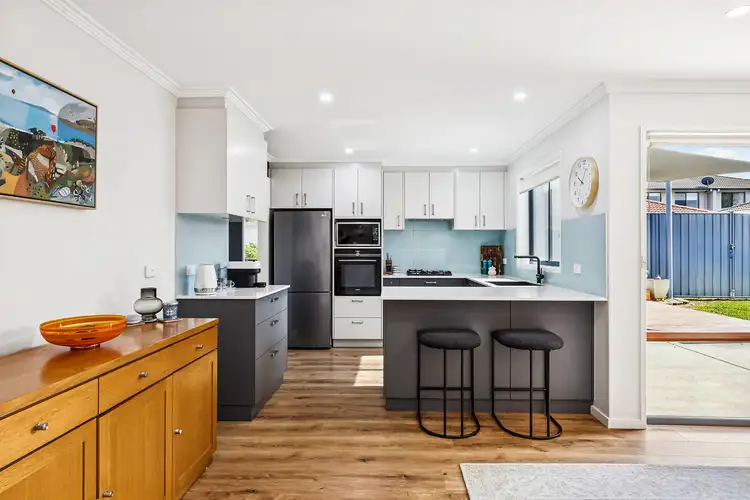
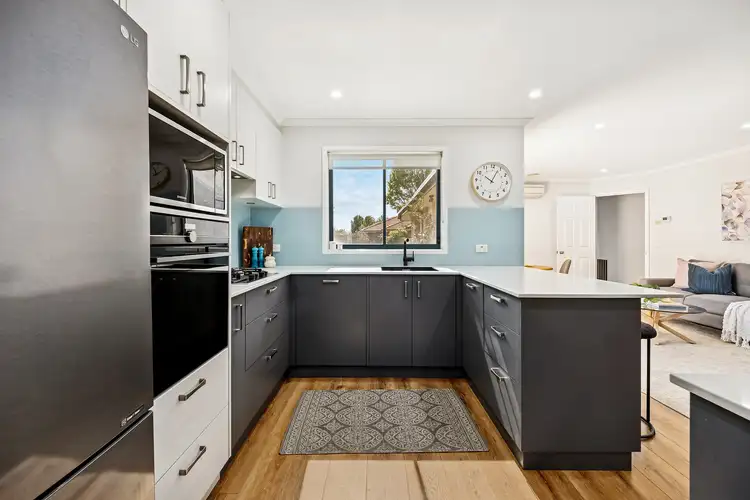
 View more
View more View more
View more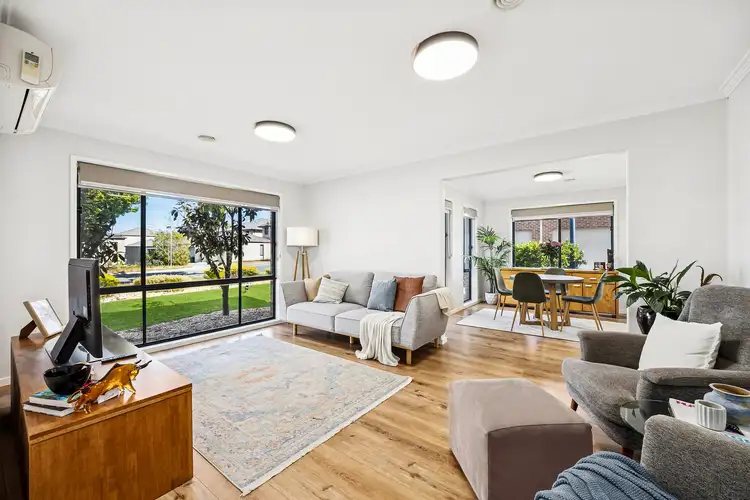 View more
View more View more
View more
