SOLD - BY BRAD ERRINGTON, LOCAL PATCHE EXPERT
THE FULL PICTURE
Exclusive insights only available at patche.com.au
🎞️ View the exclusive wide-angle property walk-through inspection video
📄 Instantly download the brochure and comprehensive specification list
📑 Access all critical documents, including disclosures and the title pages
🖋 Submit a confidential, instant offer directly through our secure platform
THE PATCHE
First time to market since 1978, this cherished 3-bedroom, 1-bathroom home has been lovingly maintained by its original owners for 47 years. Set on a generous 688sqm block, it offers a comforting blend of timeless charm and tasteful updates. With manicured gardens, elegant timber floors, and a beautifully renovated bathroom, this is a home that invites you in – and makes you want to stay. Whether you're entertaining in the enclosed patio or crafting in the powered rear workshop, every corner of this property tells a story of care, warmth, and enduring quality.
INSIDE STORY
From the soft glow of natural light through large windows to the practical open-plan living zone, this is a home where function meets soul. The kitchen is the heart – refreshed, and full of classic appeal. The semi-ensuite bathroom shines with a modern renovation, while three generously sized bedrooms with built-ins make daily living comfortable. It's all wrapped in a neutral palette, ready for your personal touch.
SMART MOVES
∘ Renovated bathroom with quality modern finishes
∘ Timber floors offering warmth and easy upkeep
∘ 5 great living zones fro the whole family to enjoy
∘ Built-in robes in all bedrooms for your daily ease
∘ An updated kitchen with great storage and flow
∘ Year-round comfort with the enclosed sun room
∘ Easy rear access to a large powered workshop
∘ A secure block ideal for the pets, kids or projects
OUTSIDE EDGE
The front and rear gardens are neat, established and delightfully low-maintenance. A standout enclosed patio lets you host family and friends regardless of the season, while the backyard’s powered workshop is a dream for DIYers and tinkerers alike. With rear access and ample outdoor space, there’s flexibility for hobbies, storage or just soaking up the sunshine.
ESSENTIAL DETAILS
∘ 688sqm block with established landscaping
∘ Dwelling size approx. 146sqm with sun room
∘ Split system air conditioning for year-round use
∘ Enclosed sun room for all weather entertaining
∘ Side patio for parties and summer barbeques
∘ Rear access to powered garage/workshop
∘ Built-in robes and modern flooring throughout
∘ Built in 1978, meticulously maintained since
∘ First time this is offered in over four decades
PATCHED IN
Positioned in a peaceful, community-minded pocket, you’ll love the proximity to local schools, shops, and green spaces. Public transport is within easy reach, and you'll find everything from supermarkets to medical services close by. Whether you're commuting, raising a family, or retiring in comfort, the lifestyle on offer here is hard to beat.
VIEWING AND CHECK-IN
If you’re unable to attend a scheduled open, reach out to Patche to arrange a private inspection at your convenience.
Upon arrival, please check in with your name, phone number, and email so we can ensure a secure and tailored viewing experience. Pre-registering by sending an enquiry email will make your check-in seamless and help us assist you better.
YOUR NEXT CHAPTER STARTS WITH PATCHE
For tailored advice, expert market insights, or to arrange a private consultation with a local Patche agent, visit patche.com.au or contact the listing agent directly. Our dedicated team is here to guide you with professionalism, discretion, and care. ✨🔑
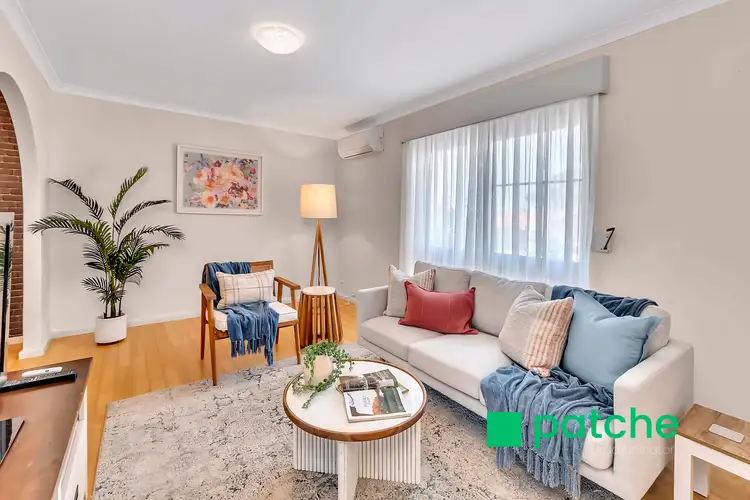

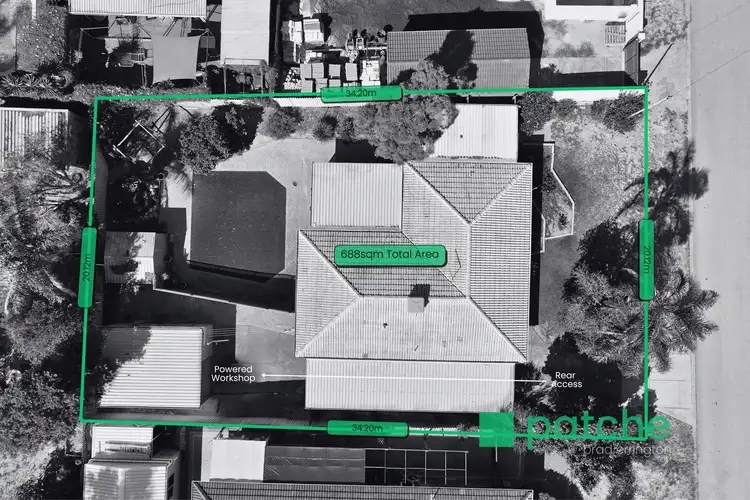
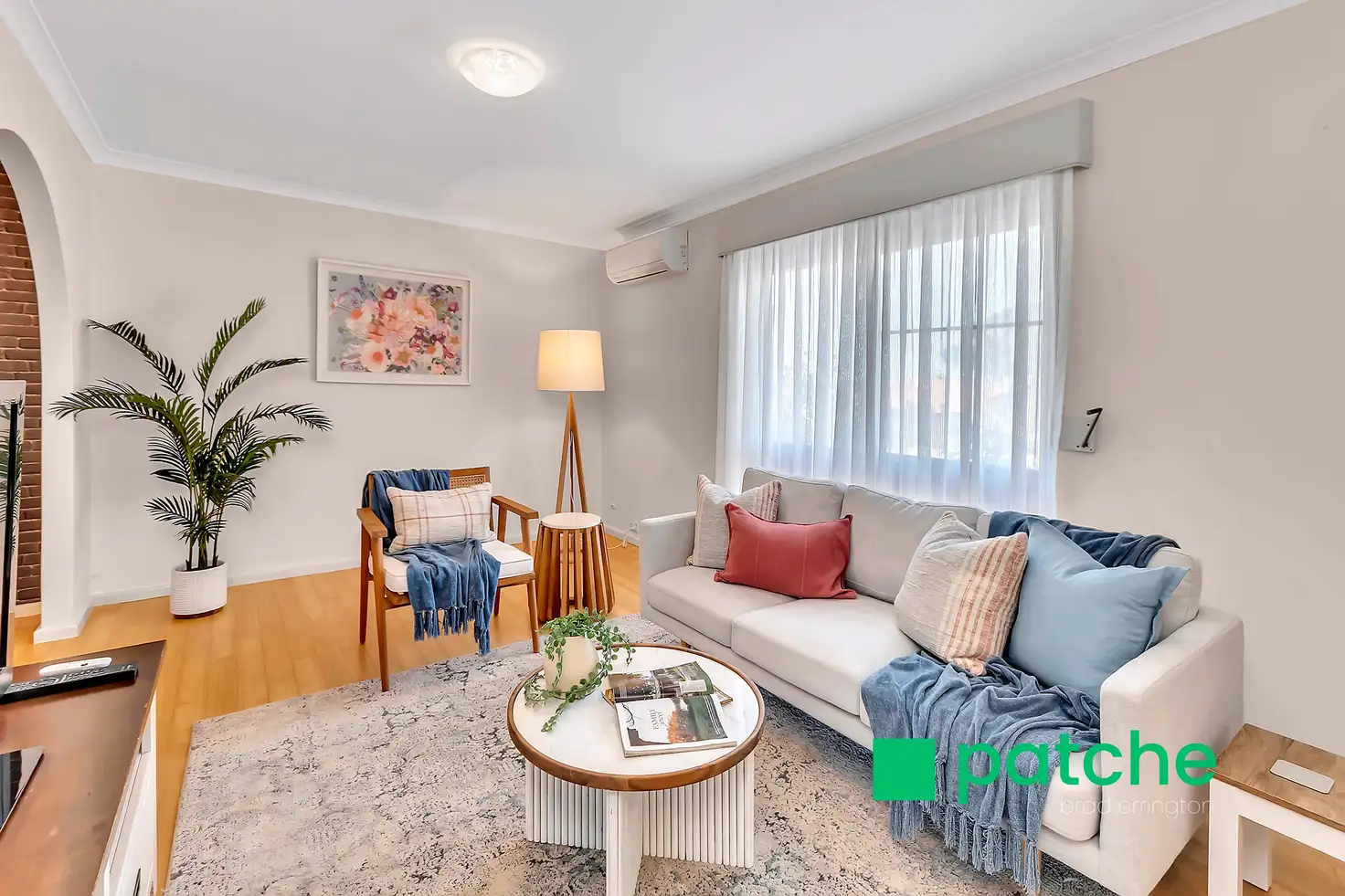


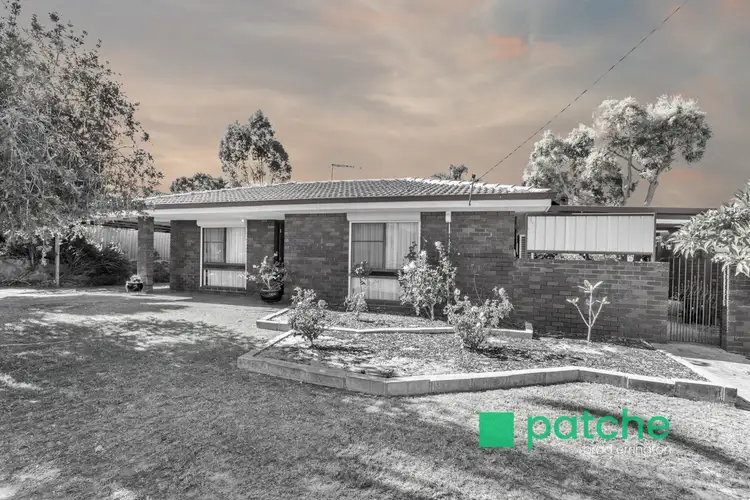
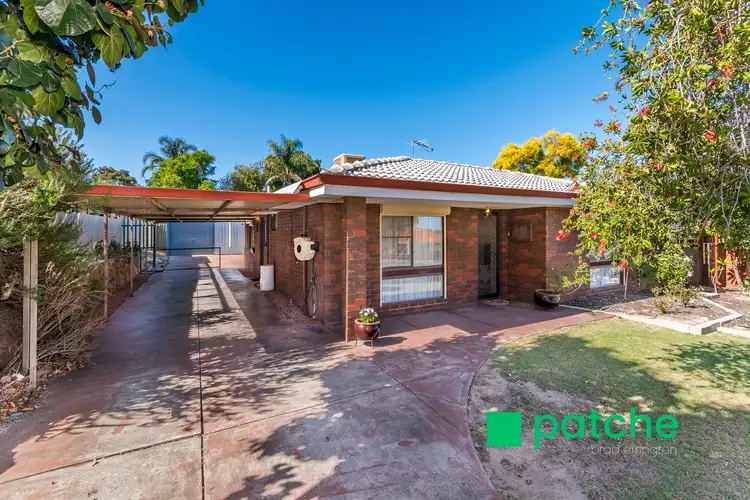
 View more
View more View more
View more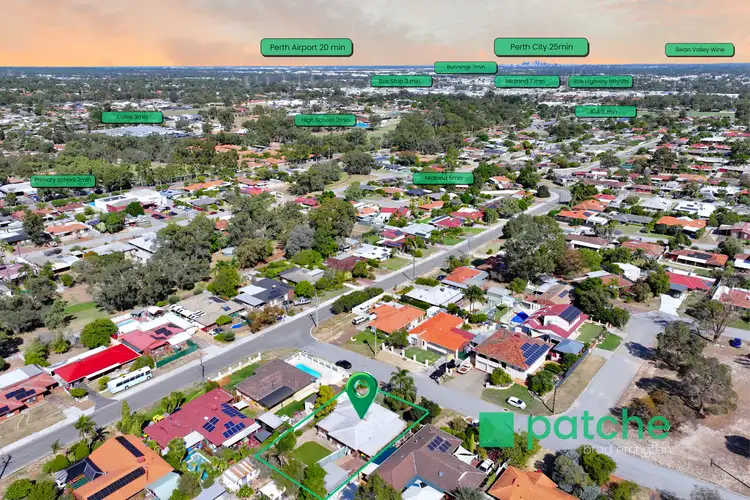 View more
View more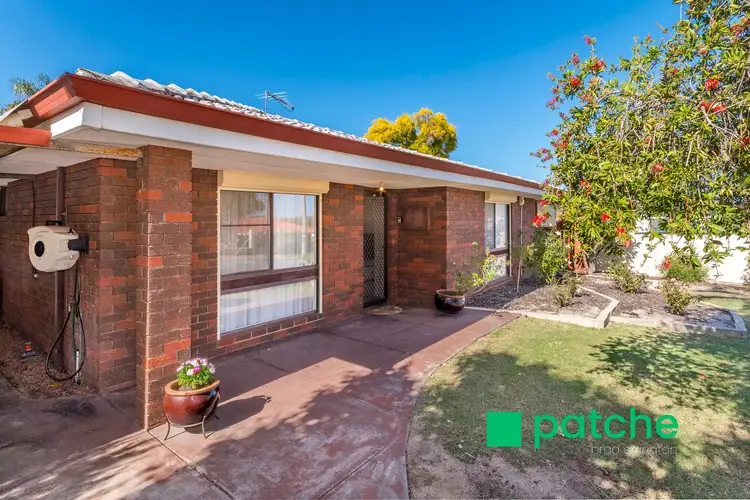 View more
View more
