$675,000
4 Bed • 2 Bath • 2 Car • 504m²
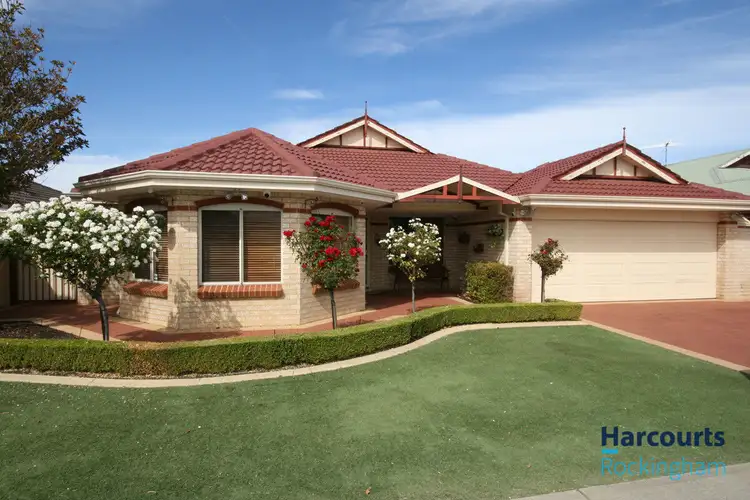
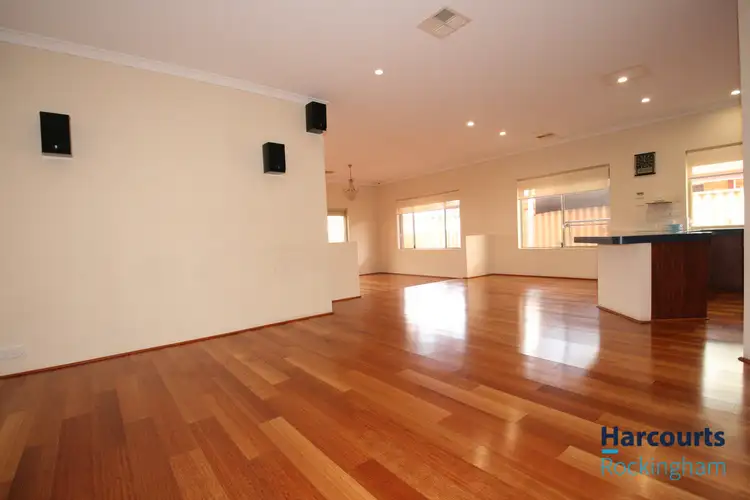
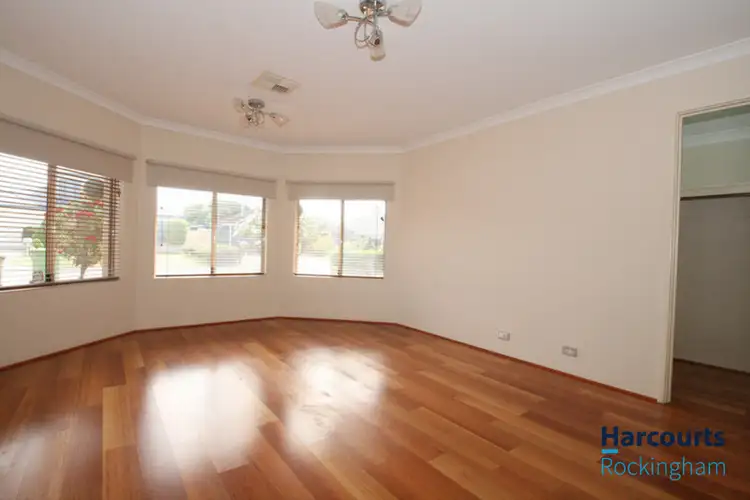
+21
Sold



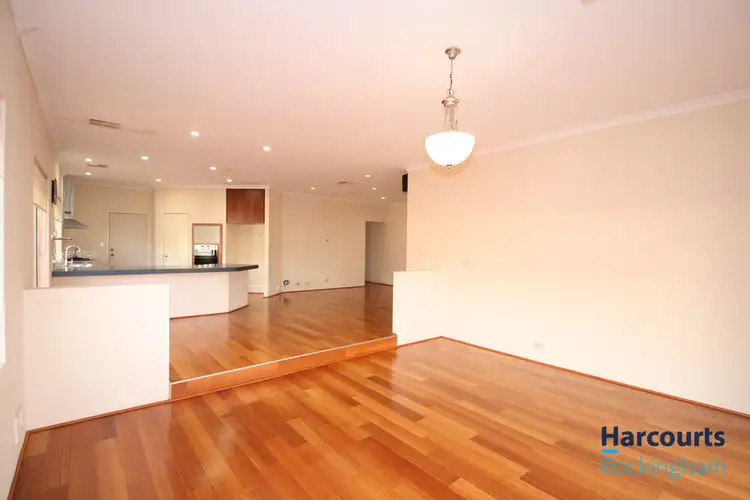
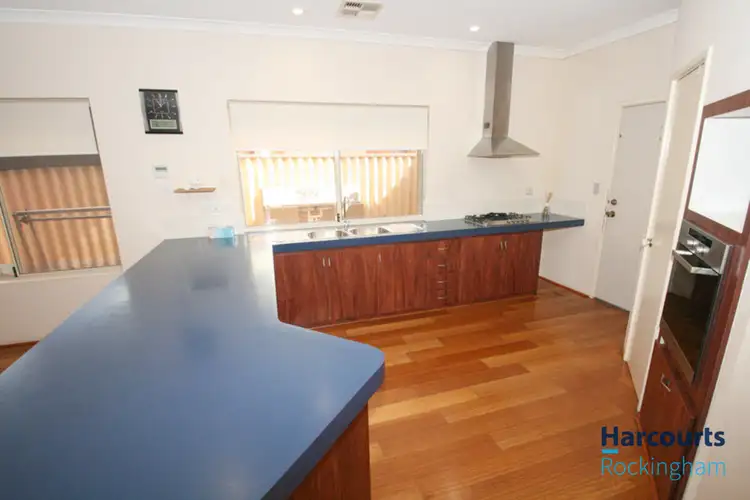
+19
Sold
22 Carpentaria Drive, Port Kennedy WA 6172
Copy address
$675,000
- 4Bed
- 2Bath
- 2 Car
- 504m²
House Sold on Fri 7 Jun, 2024
What's around Carpentaria Drive
House description
“Home Open Cancelled Now Under Offer”
Property features
Building details
Area: 202m²
Land details
Area: 504m²
What's around Carpentaria Drive
 View more
View more View more
View more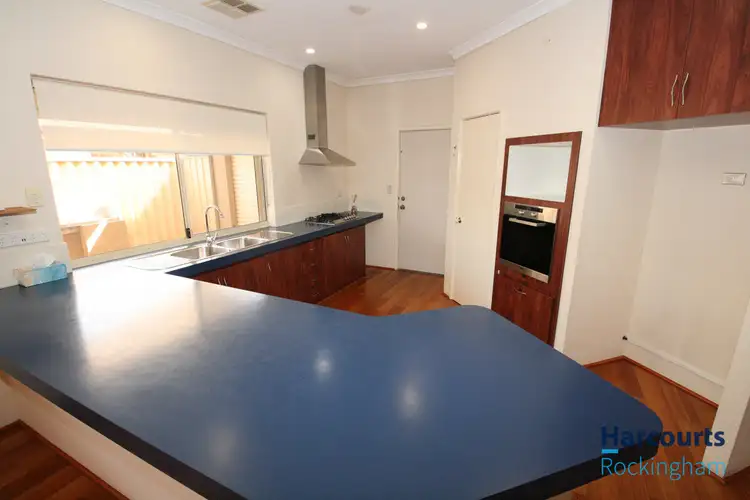 View more
View more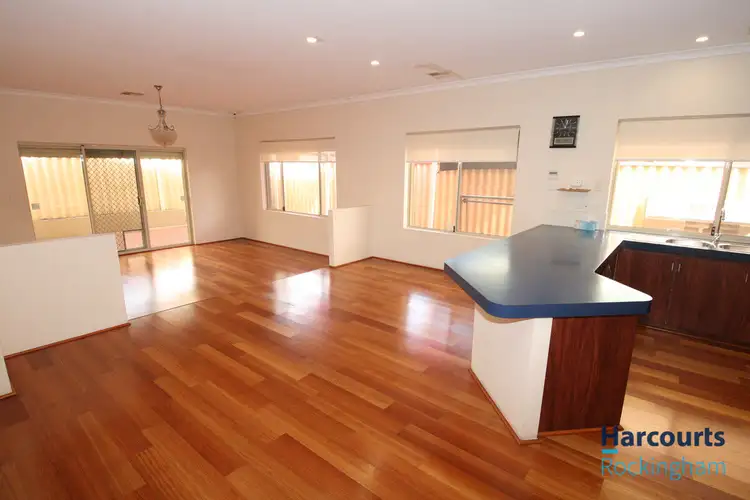 View more
View moreContact the real estate agent

David Dennett
Harcourts - Rockingham
0Not yet rated
Send an enquiry
This property has been sold
But you can still contact the agent22 Carpentaria Drive, Port Kennedy WA 6172
Nearby schools in and around Port Kennedy, WA
Top reviews by locals of Port Kennedy, WA 6172
Discover what it's like to live in Port Kennedy before you inspect or move.
Discussions in Port Kennedy, WA
Wondering what the latest hot topics are in Port Kennedy, Western Australia?
Similar Houses for sale in Port Kennedy, WA 6172
Properties for sale in nearby suburbs
Report Listing
