Embracing excellent everyday convenience in a sought-after Berwick neighbourhood, this charming entertainer is immaculate, comfortable and move-in ready. Providing a peaceful haven for its lucky new owners, 22 Cashmere Crescent is a must-see.
Behind the beautiful sandstone façade and verandah porch, the light-filled layout introduces a cosy formal lounge/dining room with calming tones, flowing into the open-plan family/meal zone, versatile rumpus and shaker-style kitchen.
Promising privacy and serenity for busy parents, the master features a walk-in robe and exclusive en suite, while the three remaining bedrooms share the family bathroom and separate powder room.
Outside, the summer-ready entertainer's alfresco and sun-soaked pergola are perfect for hosting guests, overlooking the gorgeous low-maintenance yard.
Highlights include ducted heating and evaporative cooling, elegant timber flooring, blinds and sheer curtains, screened doors, energy-saving solar panels, and a double garage with rear roller access.
Making day-to-day life effortless, walk the kids to Brentwood Park Primary School or popular Kambrya College, pick up the groceries at Eden Rise Village, and enjoy proximity to parks and playgrounds.
You're also just moments from Berwick Springs, Casey Hospital, Berwick Village, Beaconsfield Station and the M1.
Ready to move in and benefit from future upgrades, this is a fantastic family home. Let's talk today!
Property specifications
• Well-maintained family home on a sizeable corner block (558m2 approx.)
• Beautiful sandstone façade, Colorbond roof and charming verandah porch
• Formal lounge/dining, relaxed family/meals with feature ceiling and versatile rumpus
• Walk-through kitchen with shaker cabinets, electric oven, gas cooktop, dishwasher and plentiful storage
• Master bedroom with walk-in robe and en suite
• Three additional bedrooms with built-in robes
• Family bathroom with bath, shower, large vanity and separate powder room
• Laundry with storage
• Elegant timber flooring and quality carpets
• Ducted heating and evaporative cooling
• NBN connectivity, solar panels, high ceilings, decorative lighting, screened doors and blinds throughout
• Double garage with rear roller access for additional off-street parking
• Entertainer's alfresco and pergola
• Low-maintenance landscaping
• Walk to schools, shops, parks, playgrounds and bus stops
• Moments from train station, hospital and freeway
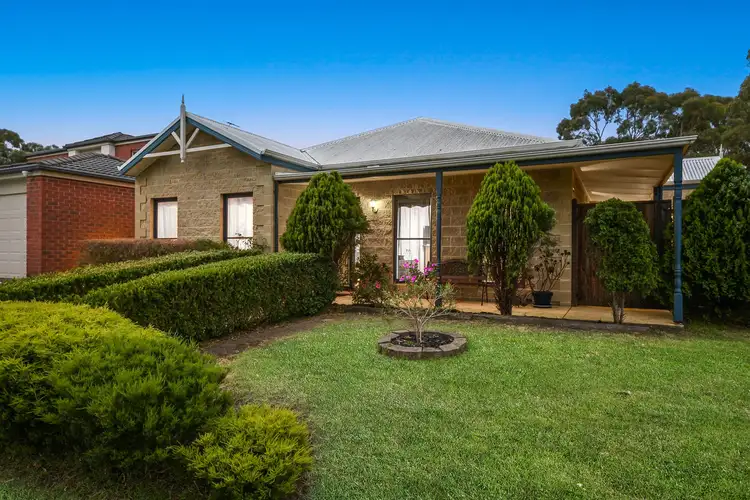

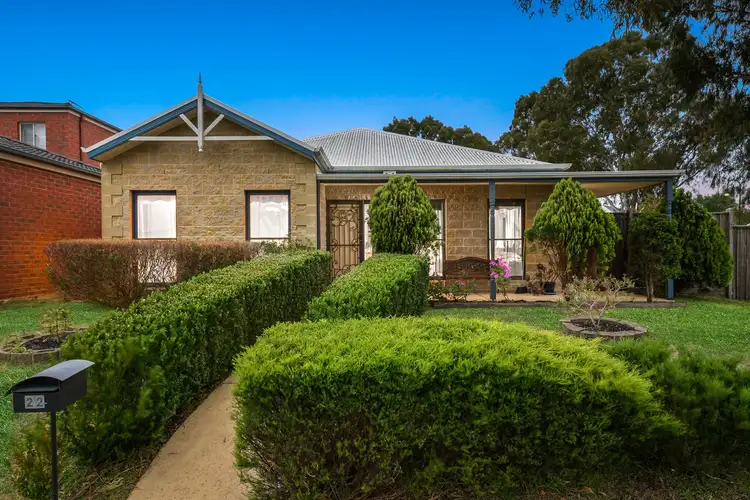



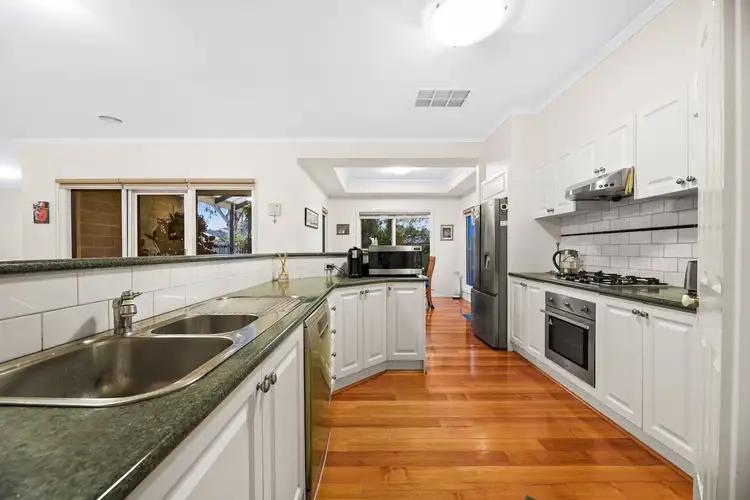

 View more
View more View more
View more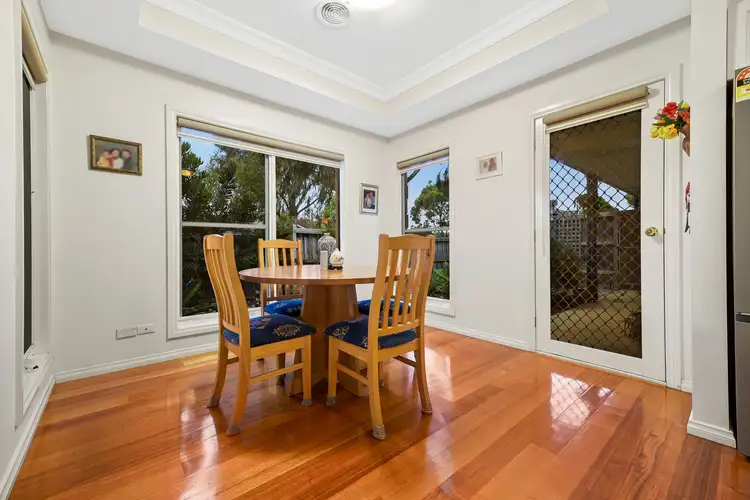 View more
View more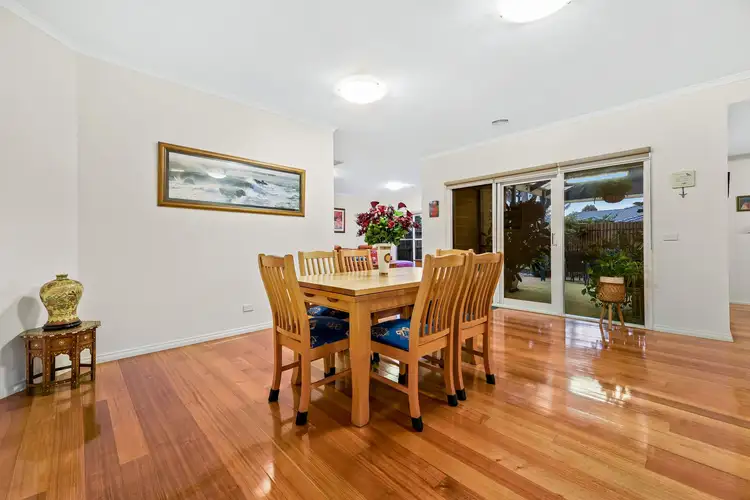 View more
View more
