An exceptional opportunity awaits you and your family to call this magnificent 5-bedroom, 3-bathroom house your home. The heart of this home is the stunning renovated kitchen that promises to delight even the most discerning chef. Big breakfast bar, walk-in pantry/appliance cupboard, double door fridge space, 90cm 5 burner gas cook top & electric oven with a view over the family meals to the alfresco.
The open-plan kitchen, family and meals area, adorned with detailed ceiling insets, air-conditioning, wood burner & wooden bifold doors, seamlessly connects to the alfresco with an outdoor kitchen. This creates an indoor-outdoor flow, providing the perfect setting for entertaining and creating unforgettable moments with family and friends.
Picture yourself hosting gatherings, BBQ's, or simply enjoying a tranquil evening under the stars in your private outdoor haven with ceiling fans & down lights. The alfresco becomes an extension of your living space, making every occasion a special one and is very secluded.
The journey begins with a separate lounge/theatre room at the front of the home - a space of sheer gorgeousness. The stunning gas log fire not only sets the mood but also ensures this comfortable living room is a haven for relaxation, whether you're unwinding with a movie or engaging in conversations.
The air-conditioned master bedroom and bedroom 2 are thoughtfully positioned on the opposite side of the home from the other 3 bedrooms, offering a sense of seclusion and privacy. The spacious master bedroom, adorned with double glass doors, provides tranquil views of the back garden leading to the spa and decking. A stunning en suite, featuring his and her vanity, a spacious shower, and a walk-in robe with a separate WC, is a true retreat within your home.
Bedroom 2 is a versatile space that adapts to your family's needs. Whether it becomes a nursery, a home office with its own entry, or a guest suite with its own bathroom, this room adds an extra layer of functionality.
Bedrooms 3, 4 and 5, on the opposite side of the home, share a well-appointed bathroom and a separate WC. This arrangement provides a sense of symmetry and balance to the home's design. In this area, you'll also find the renovated laundry, complete with ample storage and a convenient outdoor exit to the washing line.
This home is not just a residence; it's a carefully curated living experience. From the elegant lounge with a gas log fire to the secluded master suite, every element is designed to elevate your daily life. There are 6.5 kl watts of solar panels to run the 5 split system air-cons saving you $$$$, a bore with clean water that doesn't stain your walls, and no cost in watering the front lawn & garden.
Nestled in an ideal location, this home offers the epitome of convenience and a lifestyle that's hard to beat. Situated under 1 kilometre from Duncraig Senior High School, Glengarry Primary, St Stephens, Greenwood train station, bus transport and the Mitchell Freeway, this residence provides unparalleled accessibility to education and transportation.
The strategic positioning also means that within a few minutes' drive, you can find yourself at Hillarys Marina, enjoying the coastal beauty of pristine beaches, or exploring major shopping centres. The ease of access to these amenities ensures that life here is nothing short of a breeze.
Whether it's commuting to work, dropping the kids off at school, or heading out for a weekend adventure, every aspect of daily life is made more convenient with such close proximity to key locations.
Seize the opportunity to make this home yours and experience the unparalleled convenience and lifestyle it offers. PUT BURKE TO WORK!, Contact Marcia today
0416 138 096 to register your interest.
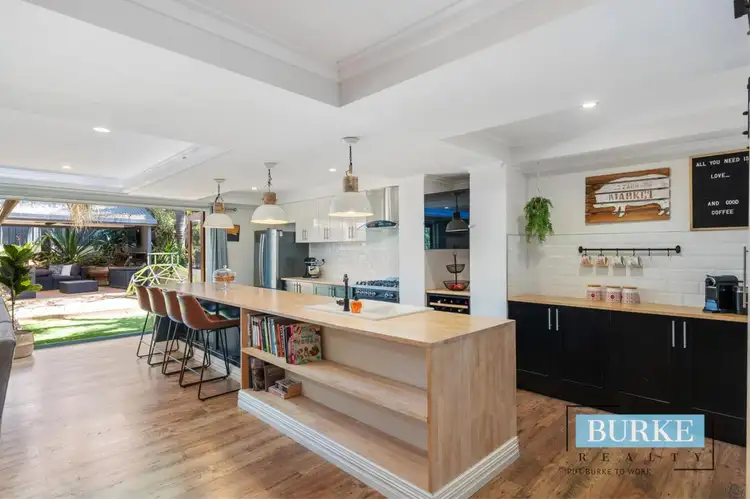
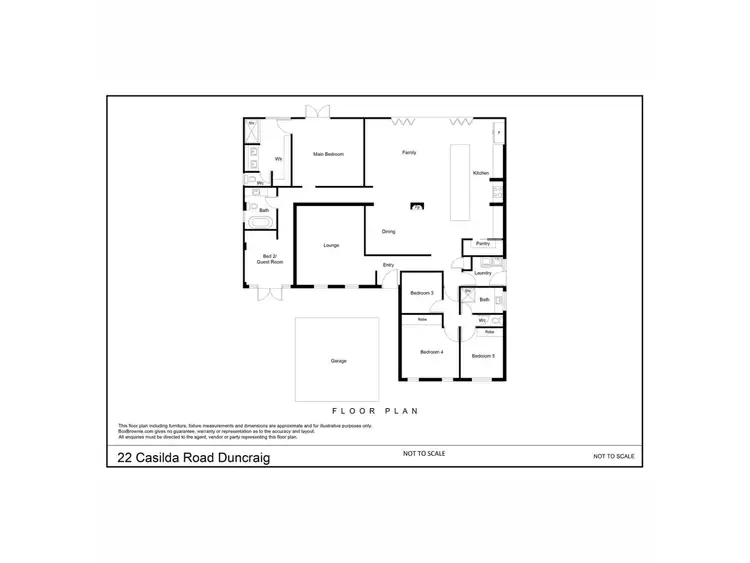
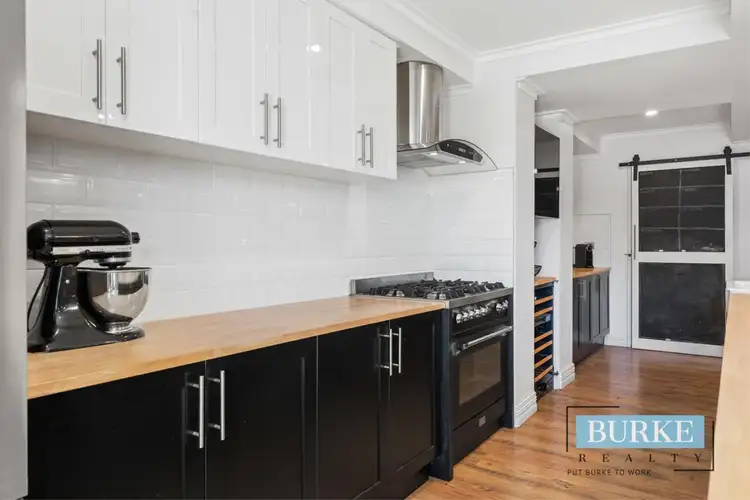
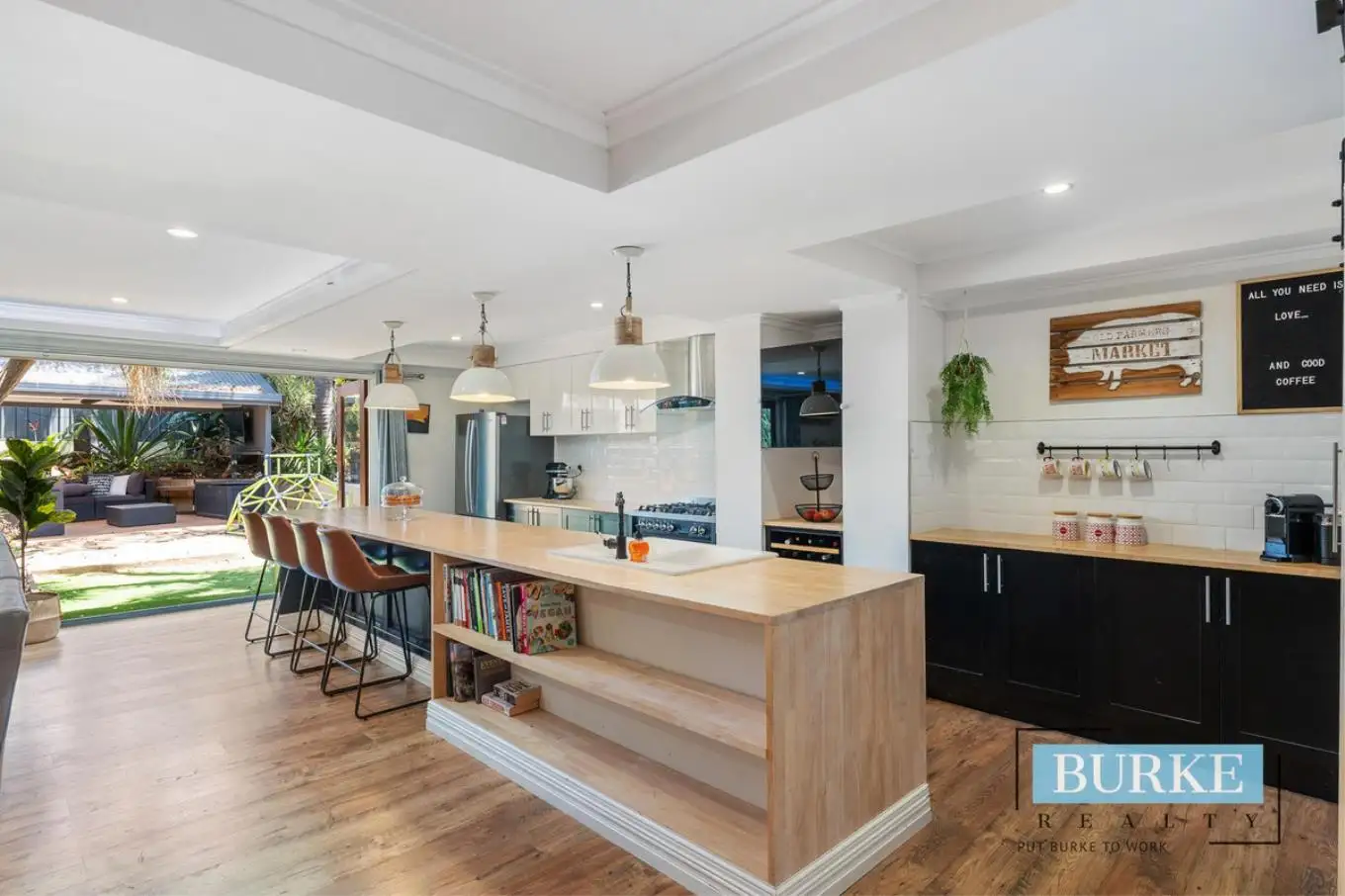


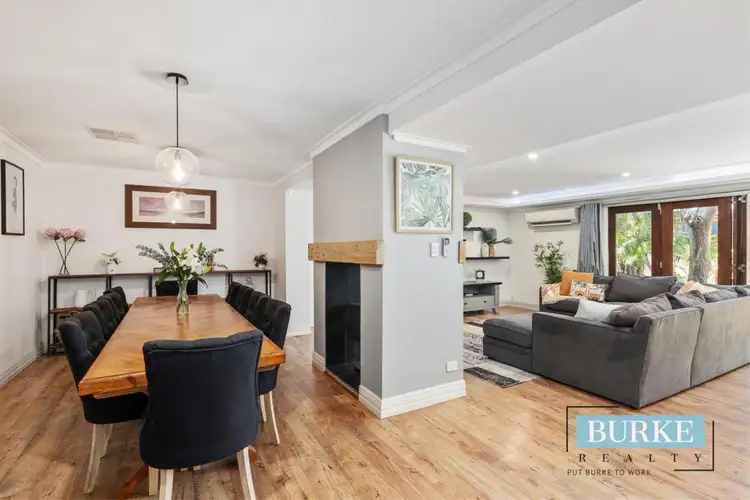
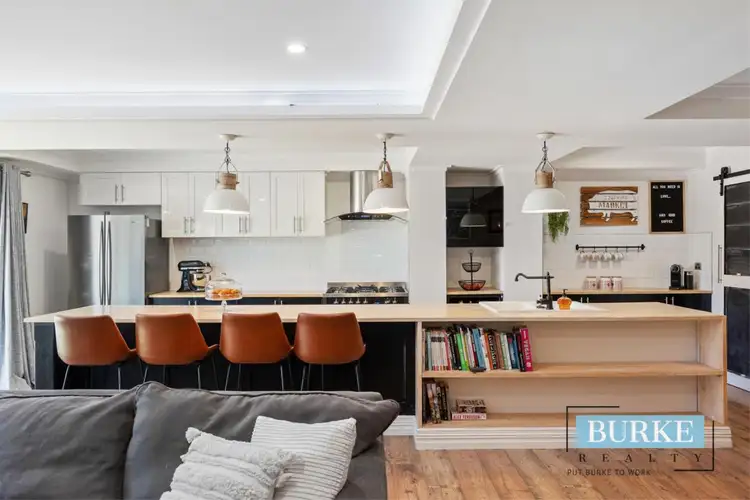
 View more
View more View more
View more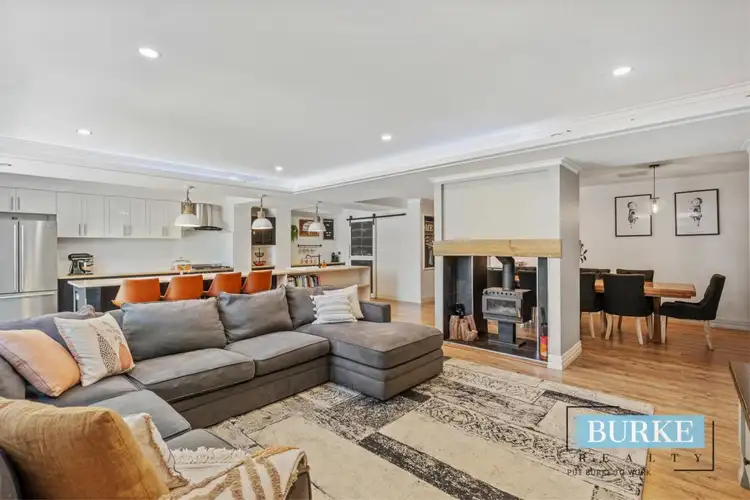 View more
View more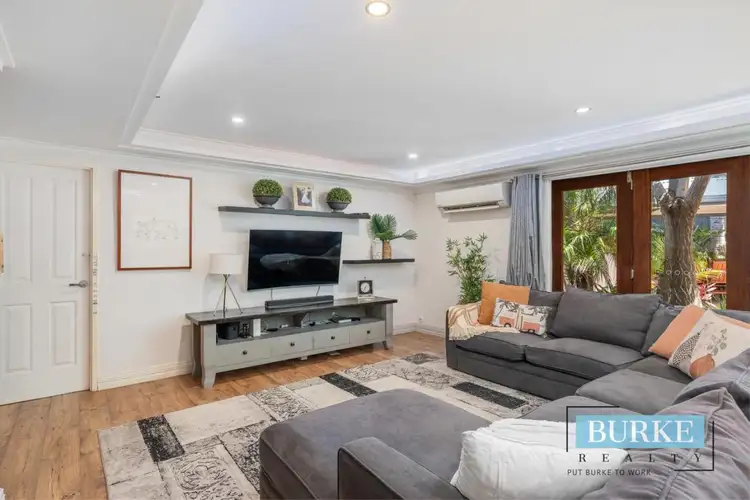 View more
View more
