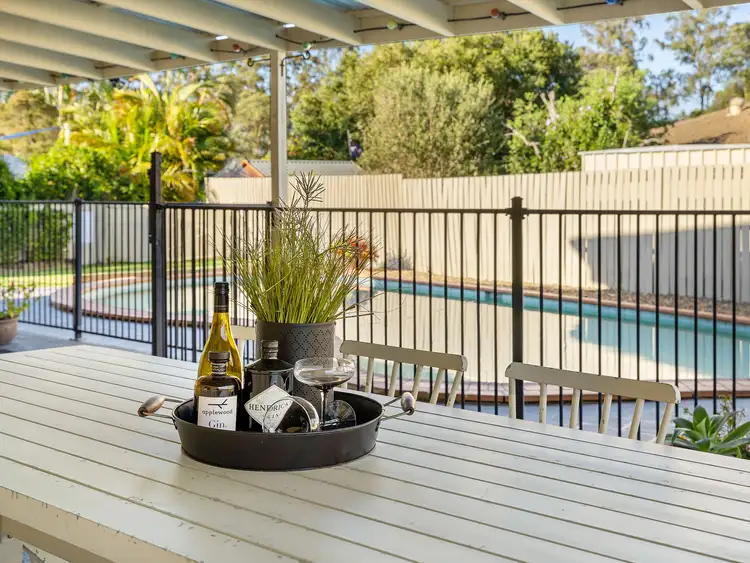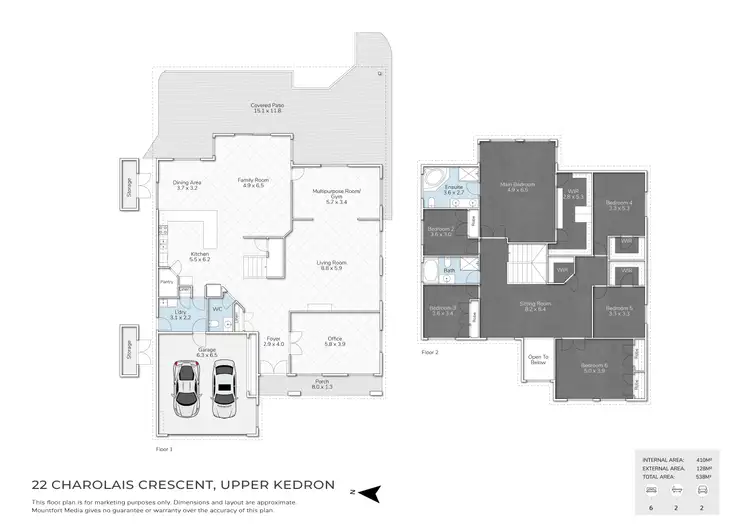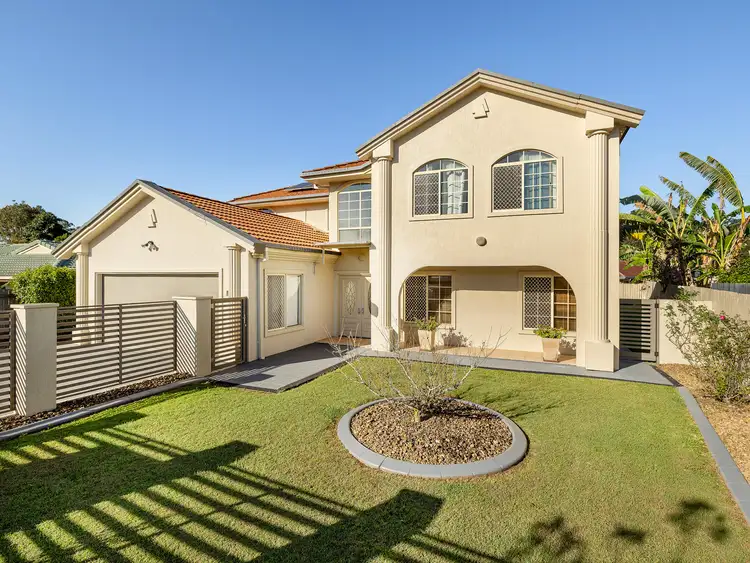Nestled in the heart of the highly esteemed Upper Kedron, this expansive family home offers the perfect blend of luxury and tranquility. Located in a serene pocket and surrounded by lush greenery, this residence is just a stone's throw from the idyllic Upper Kedron Recreation Reserve, making it a haven for those seeking both comfort and convenience.
As you approach, the home's classic facade is beautifully complemented by contemporary fencing and immaculate gardens, hinting at the modern touches within. Step onto the welcoming front porch and enter an open, airy foyer where your eyes are immediately drawn to the void above, highlighting the tall second-story ceiling. The stunning chandelier and large decorative windows flood the space with natural light, creating an inviting ambiance that flows throughout the home.
This magnificent home is designed to accommodate all your family's needs, with a generous and versatile floor plan sprawled over two levels. The lower level, tiled throughout, offers a huge study, three separate living rooms, and a dining area that seamlessly connects to the wrap-around timber kitchen. The kitchen, with its ample storage, laminate benchtops, gas cooktop, and walk-in pantry, is a chef's delight. A convenient powder room on this level offers the potential to be expanded into a full third bathroom, ideal for multi-generational living.
Ascend to the luxurious upper level, where plush carpeting leads you to six generously sized bedrooms, or five plus an optional media room, each offering absolute privacy and space. The additional lounge area, with its stunning semi-arch windows, provides a cozy retreat for teenage gatherings. Each bedroom features large built-in wardrobes, expansive windows, and ceiling fans, ensuring comfort for every family member. The private master suite is a sanctuary in itself, boasting a spacious ensuite with a corner spa bath, double vanity, and a walk-through wardrobe.
Step outside to the expansive covered outdoor entertaining area, perfect for hosting summer gatherings. The modern painted flooring and tree-lined views create a resort-like atmosphere, while the in-ground pool invites you to relax and unwind. The fully fenced 744sqm flat block is ideal for families, with ample space for children to play and explore.
The home also includes a double garage with built-in shelving, a ceiling loft with a pull-down ladder for additional storage, a Vacuum Maid system, under-stair storage, a 5000L water tank, a solar system, two garden sheds, and side access. With stunning mountain and tree views, this home truly offers a lifestyle of luxury, convenience, and natural beauty.
Features:
• 5 oversized bedrooms plus study
• Multiple living areas across both levels
• Master retreat with large ensuite, spa bath and walk through wardrobe
• Second family bathroom upstairs, plus powder room on the lower level
• Ducted air conditioning
• In ground resort style pool and huge outdoor entertaining area
• Large wrap around timber kitchen and walk in pantry
• Well maintained gardens
• Second storey void, featuring high ceilings and a stunning chandelier
• 5000L water tank, solar panels and 2 garden sheds
Experience the ultimate in family living in this prestigious Upper Kedron retreat-where every detail has been designed to create a home that is as functional as it is beautiful.








 View more
View more View more
View more View more
View more View more
View more
