$925,000
4 Bed • 2 Bath • 4 Car • 536m²
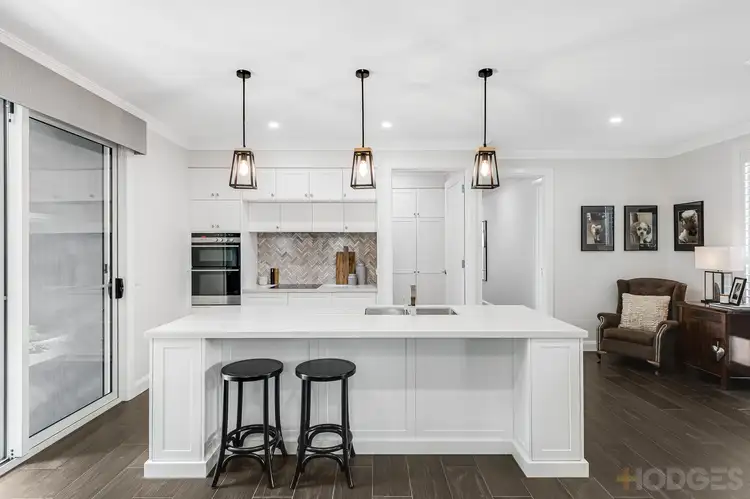
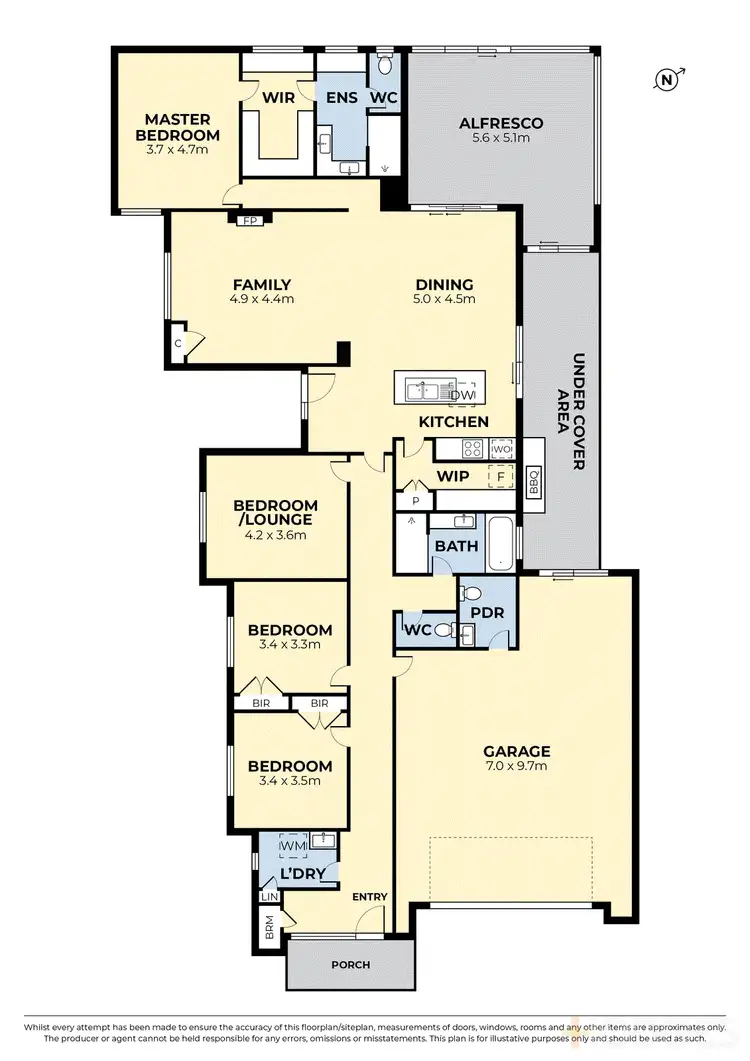
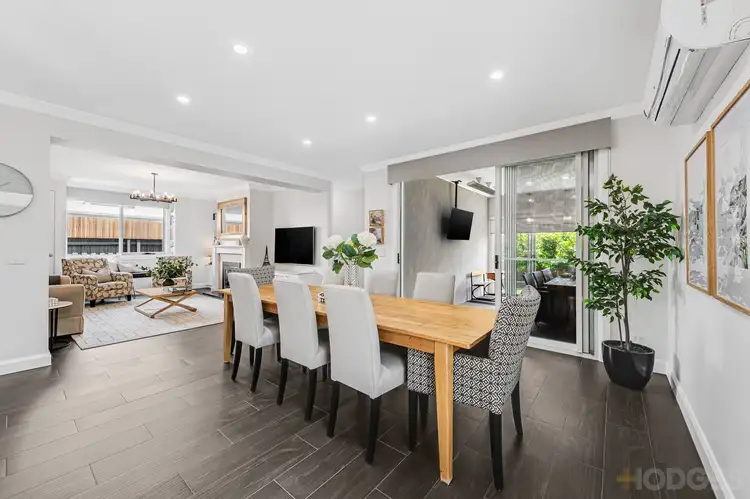
+8
Sold



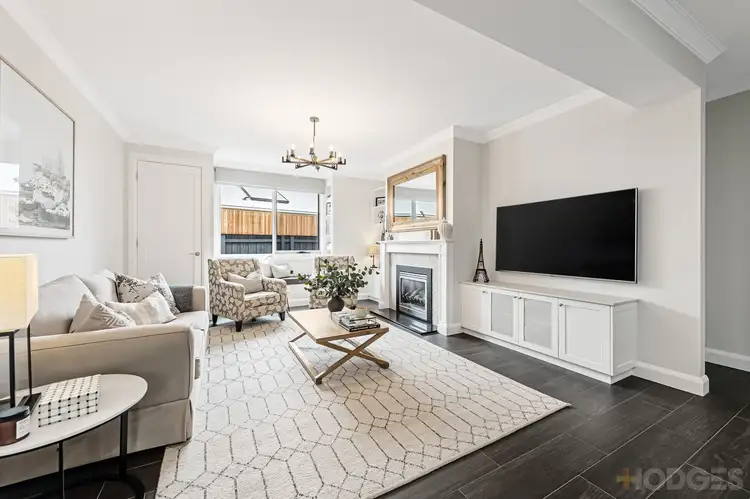

+6
Sold
22 Charter Road, Werribee VIC 3030
Copy address
$925,000
- 4Bed
- 2Bath
- 4 Car
- 536m²
House Sold on Fri 15 Mar, 2024
What's around Charter Road
House description
“SOPHISTICATION IN RIVERWALK”
Land details
Area: 536m²
Property video
Can't inspect the property in person? See what's inside in the video tour.
Interactive media & resources
What's around Charter Road
 View more
View more View more
View more View more
View more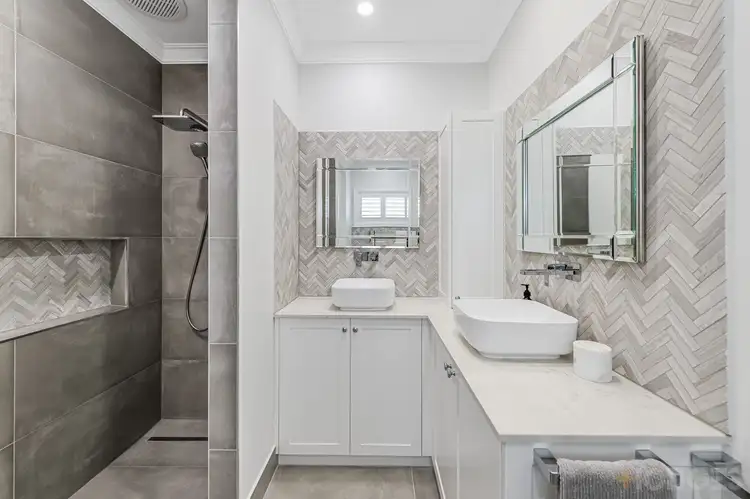 View more
View moreContact the real estate agent

Syzana Gregory
Hodges Werribee
0Not yet rated
Send an enquiry
This property has been sold
But you can still contact the agent22 Charter Road, Werribee VIC 3030
Nearby schools in and around Werribee, VIC
Top reviews by locals of Werribee, VIC 3030
Discover what it's like to live in Werribee before you inspect or move.
Discussions in Werribee, VIC
Wondering what the latest hot topics are in Werribee, Victoria?
Similar Houses for sale in Werribee, VIC 3030
Properties for sale in nearby suburbs
Report Listing
