$792,000
3 Bed • 2 Bath • 2 Car • 270m²
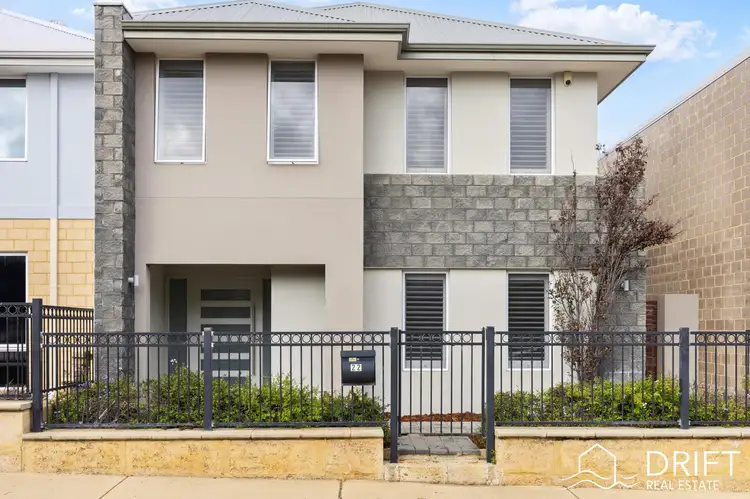
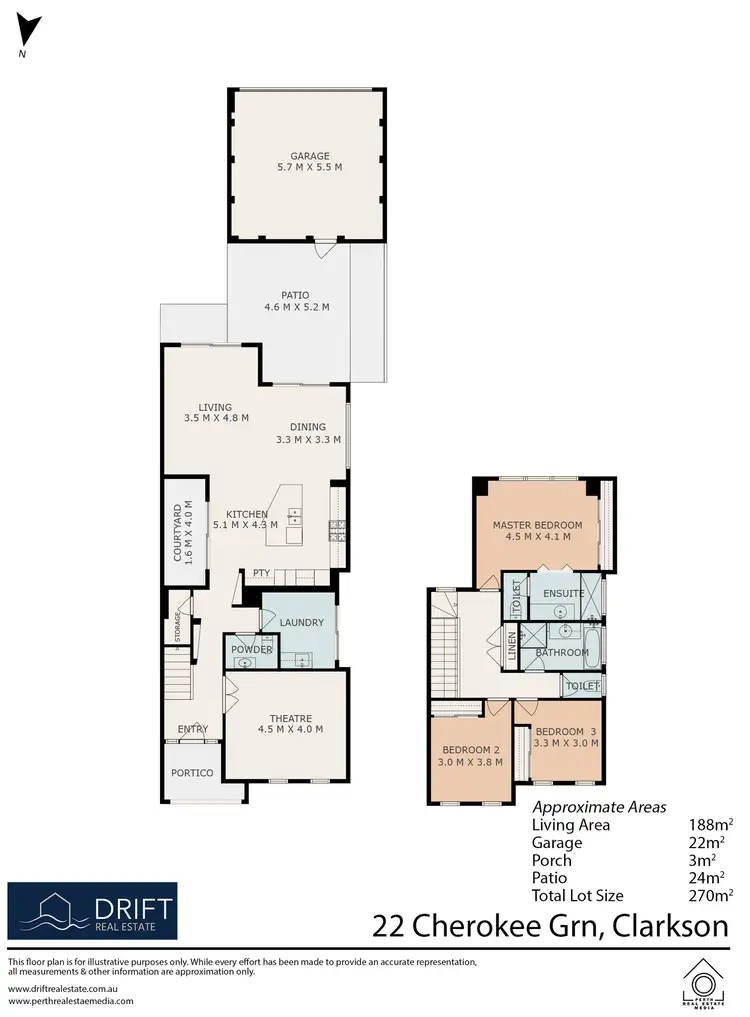
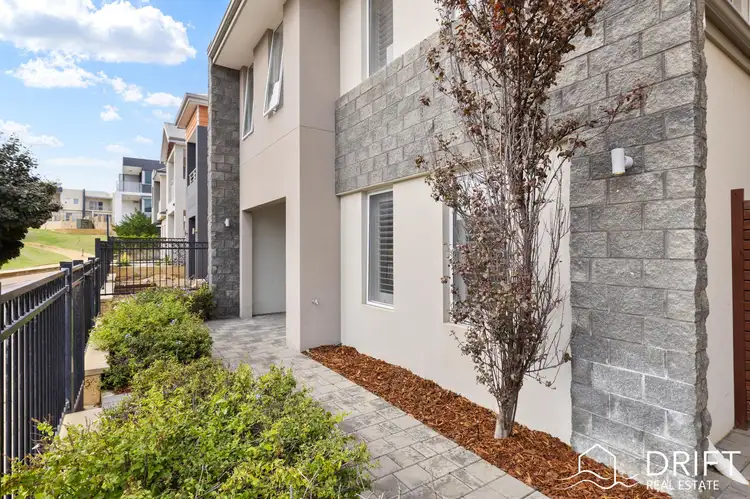
+33
Sold
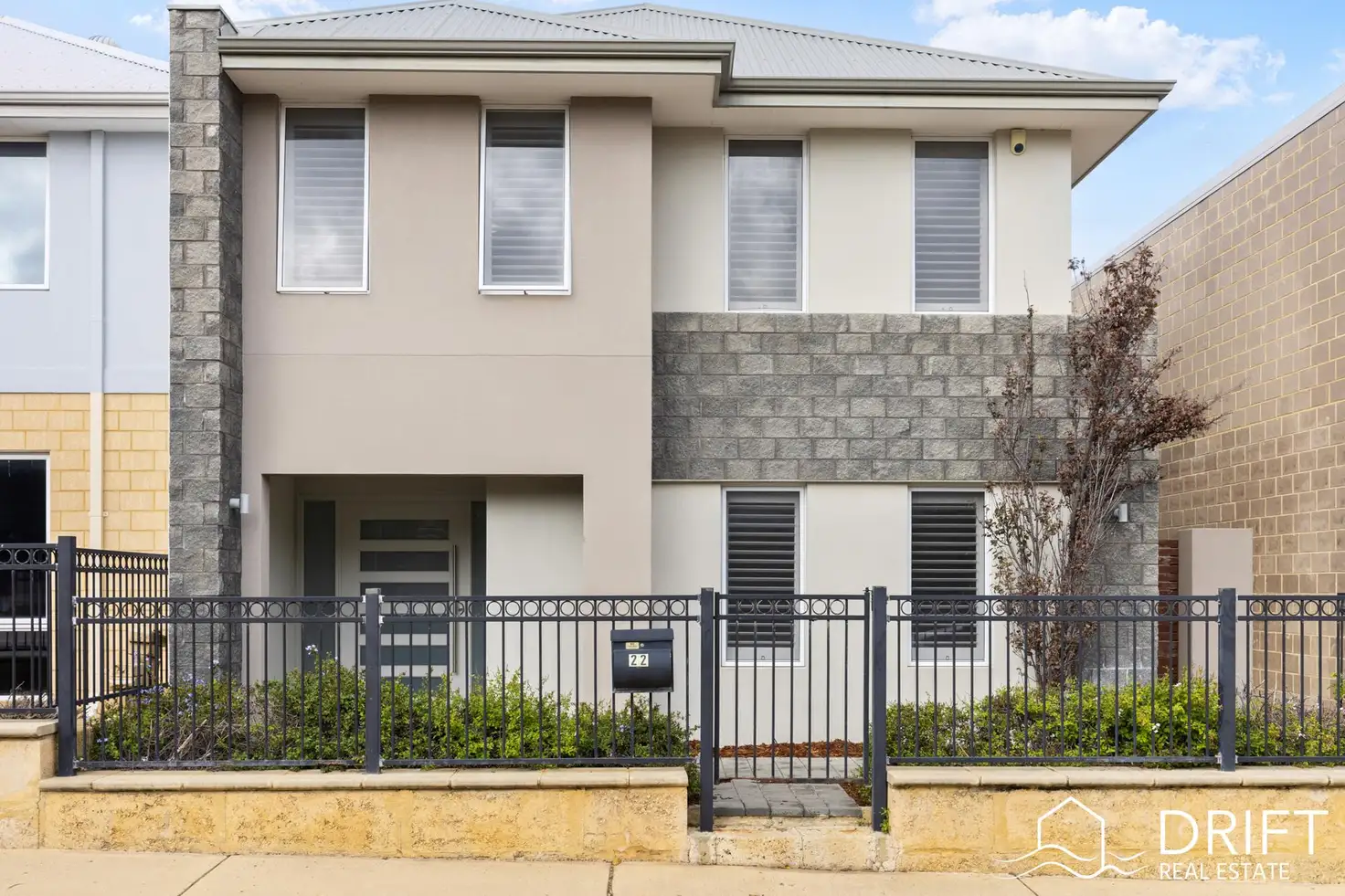


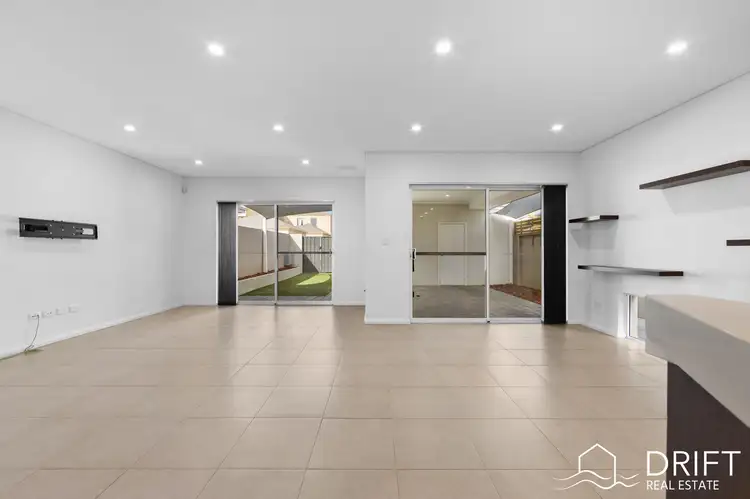
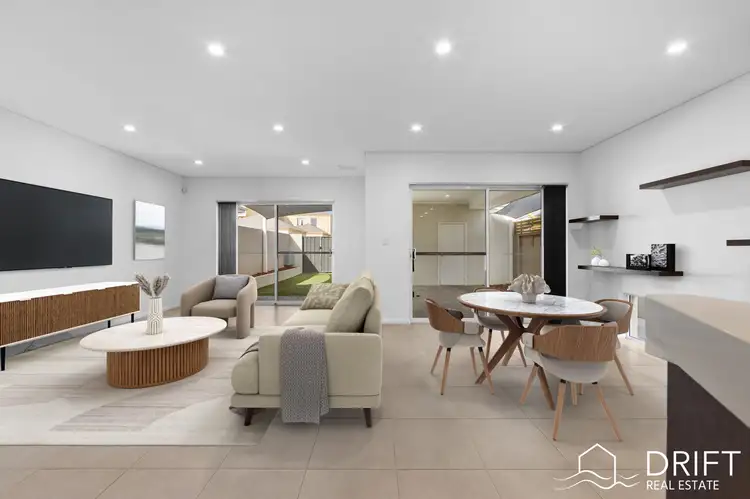
+31
Sold
22 Cherokee Green, Clarkson WA 6030
Copy address
$792,000
- 3Bed
- 2Bath
- 2 Car
- 270m²
House Sold on Thu 3 Jul, 2025
What's around Cherokee Green
House description
“Multiple Offers Received!”
Property features
Other features
Water filtration systemBuilding details
Area: 188m²
Land details
Area: 270m²
Interactive media & resources
What's around Cherokee Green
 View more
View more View more
View more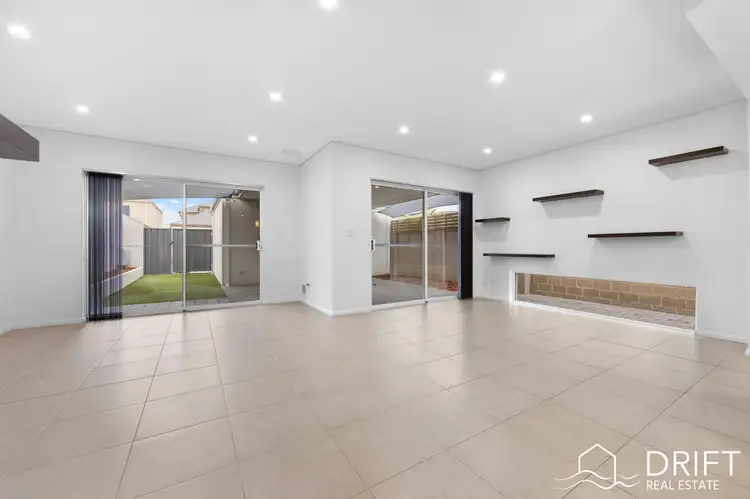 View more
View more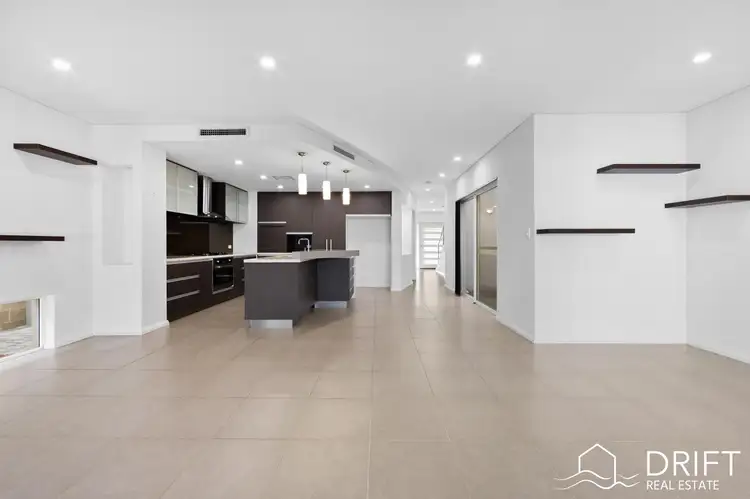 View more
View moreContact the real estate agent

John Stratton
Drift Real Estate
0Not yet rated
Send an enquiry
This property has been sold
But you can still contact the agent22 Cherokee Green, Clarkson WA 6030
Nearby schools in and around Clarkson, WA
Top reviews by locals of Clarkson, WA 6030
Discover what it's like to live in Clarkson before you inspect or move.
Discussions in Clarkson, WA
Wondering what the latest hot topics are in Clarkson, Western Australia?
Similar Houses for sale in Clarkson, WA 6030
Properties for sale in nearby suburbs
Report Listing
