Discover the charm and convenience of this delightful home, situated in the catchment area of Doveton College and Hallam Secondary College. The home sits on a spacious 660sqm (approx.) corner block with a desirable and sunny North-facing aspect. Just a 50m walk to Holy Family Primary School and a 4-minute walk to Minaret College, it offers a family-friendly location. Enjoy the outdoors with Chestnut Reserve and playground only 200m away, along with multiple parks and sporting facilities in the surrounding area. Armada Dandenong Plaza, retail precinct, and the train station are just a short drive away.
Brick-veneer in construction, the abode is complemented by lush, bordered gardens that are impeccably maintained. A low steel fence surrounds the perimeter of the block, providing privacy and security. Step onto the welcoming front verandah which is integral to the character of the home.
Inside, the traditional layout offers sunny living, and integrated meals and kitchen areas. The 2600mm high ceilings, classic brass pendant lighting, and decorative ceiling roses are elegant. Stay comfortable with the split system heating and air conditioning to the living area. The well-presented interior features polished timber hardwood floors, plush carpet, sheer and block-out curtains and blinds, and a timber entry door with stylish stained glass inserts.
The kitchen has been partially updated with new light-oak laminate cabinetry throughout, complemented by solid 50mm timber countertops with pure white polished laminate capping. A vintage 150mm tiled splashback adds a touch of nostalgia. The kitchen is equipped with a freestanding 600mm electric oven and gas burner cooktop, mixer tap ware, and a three-seater breakfast bar.
This home offers three well-sized bedrooms with ample built-in robe storage. The main bathroom, in its original finish, features 2000mm high wall tiles, a sky blue tiled hob bathtub, and spindle tap ware.
Don't miss out on this rare opportunity to secure a prime corner block in such a sought-after location. Contact us today to learn more and start building your dream home or townhouses subject to council approval.
Property Specifications:
*3 bedrooms, traditional layout, much-loved gardens around the property, sun-filled
*Plenty of internal space
*Heating, cooling, classic pendants, ceiling roses and stained glass, timber flooring and carpet
*Oversized single lock-up garage with adjacent carport and workshop space
*Family-friendly locale
*Build your dream home or desirable townhouses STCA
Photo I.D. is required at all open for inspections.
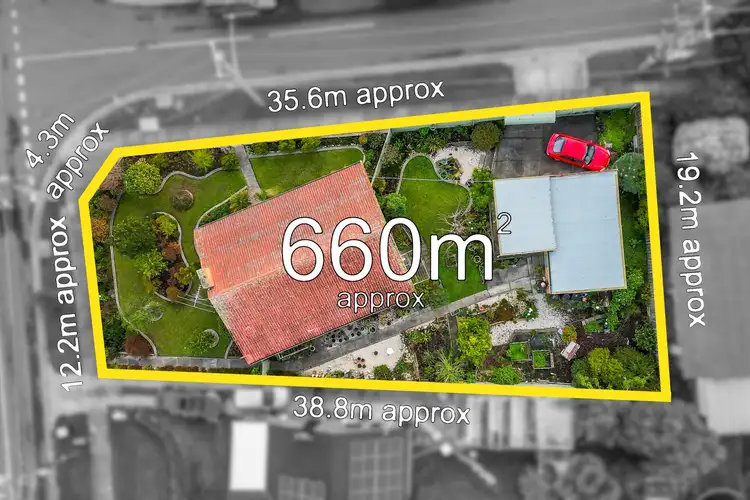
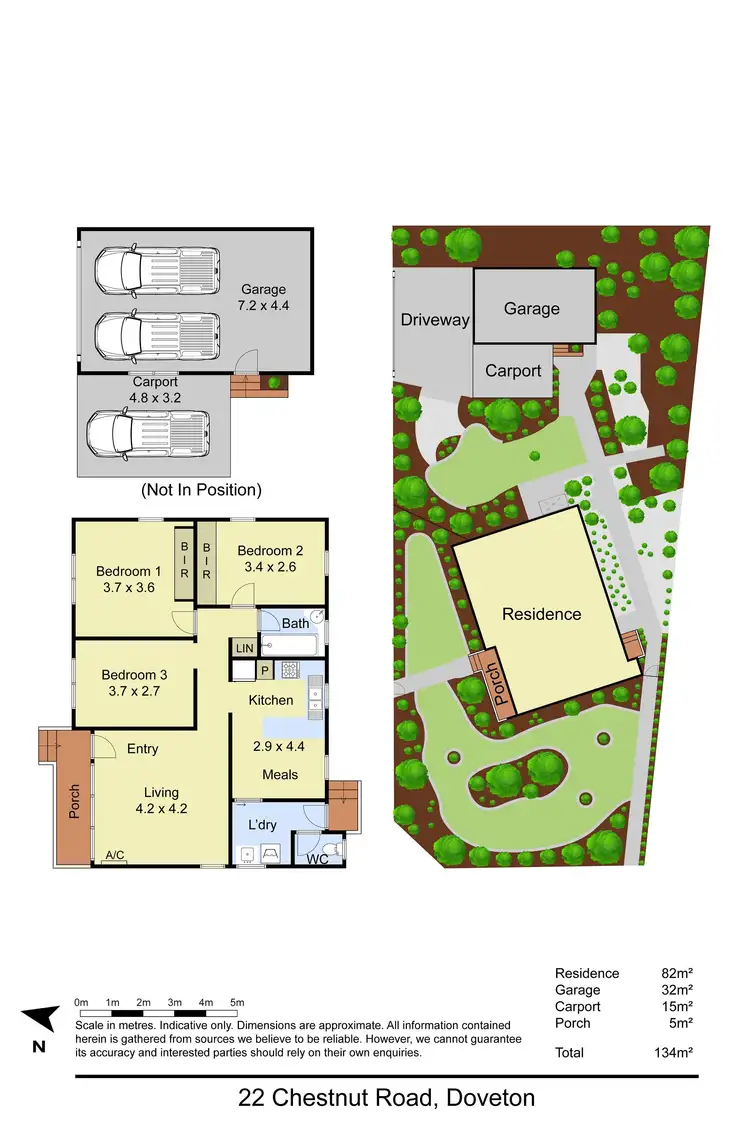
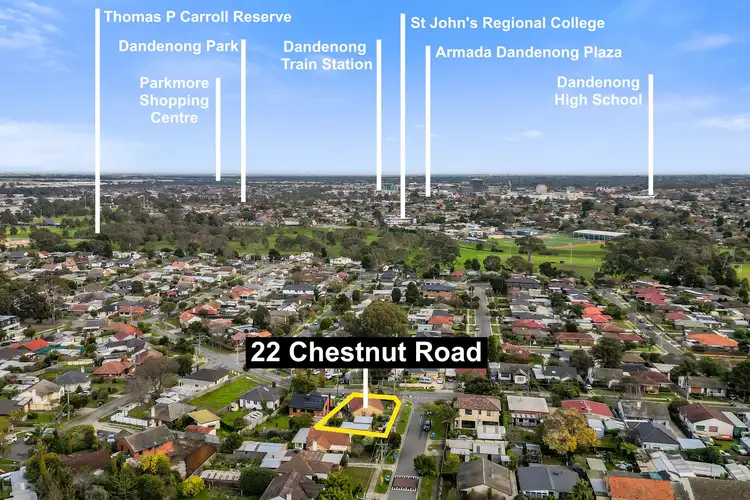
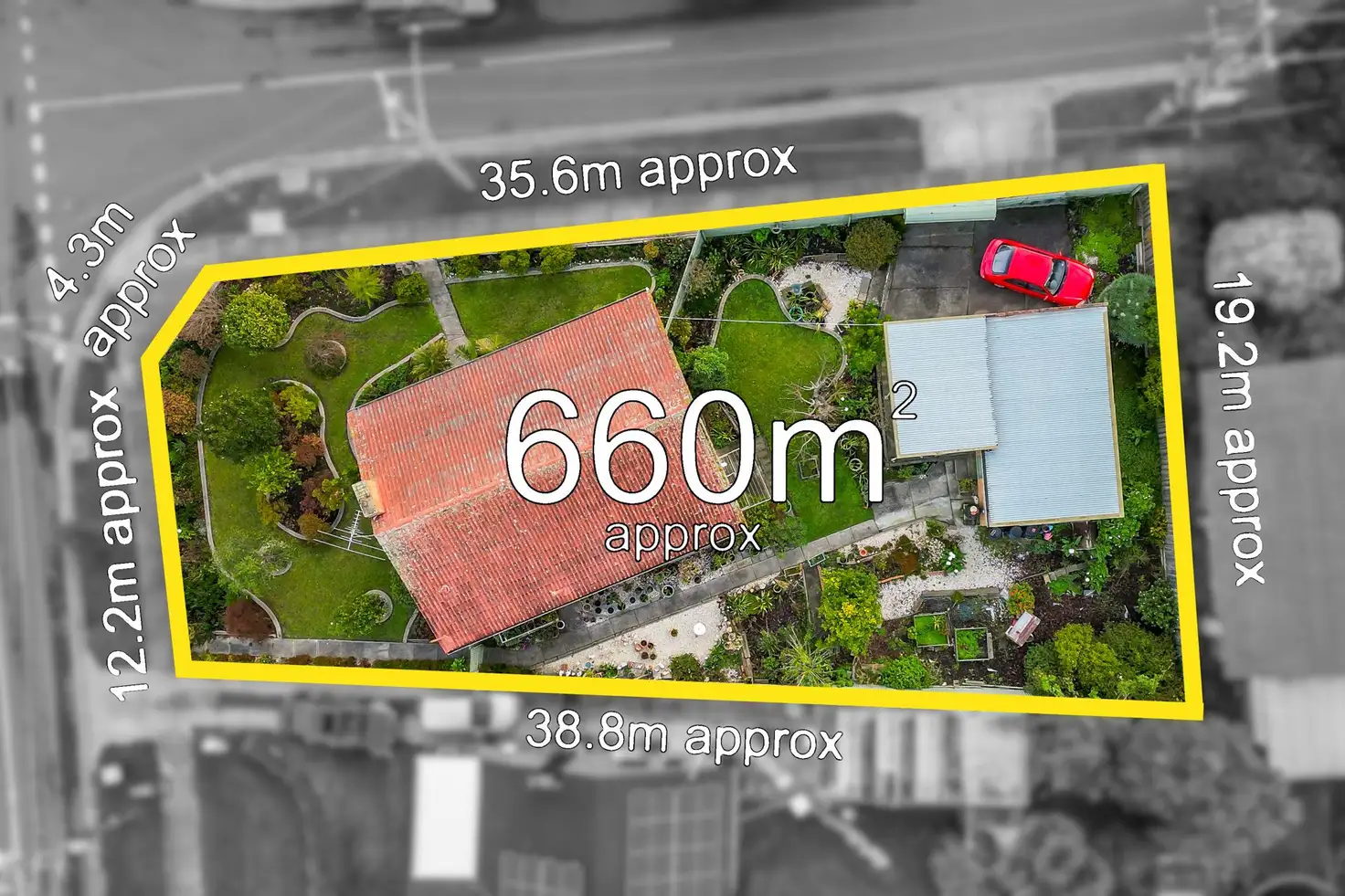


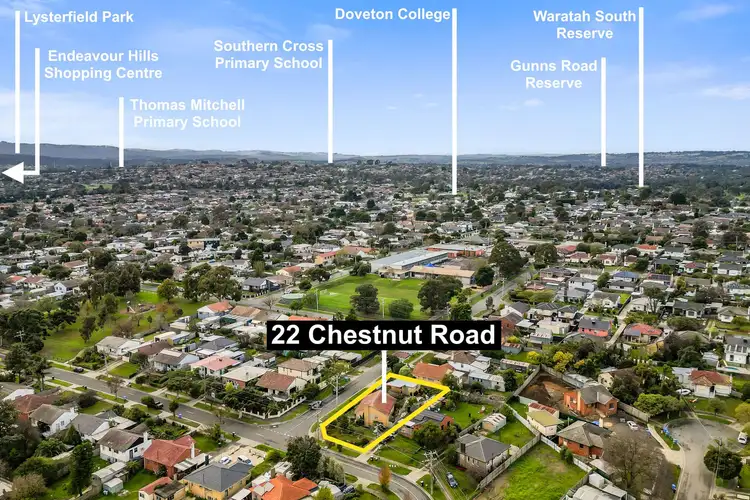
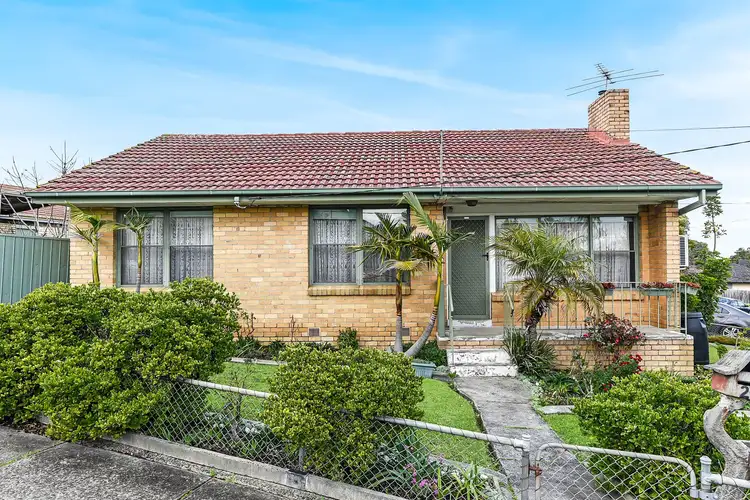
 View more
View more View more
View more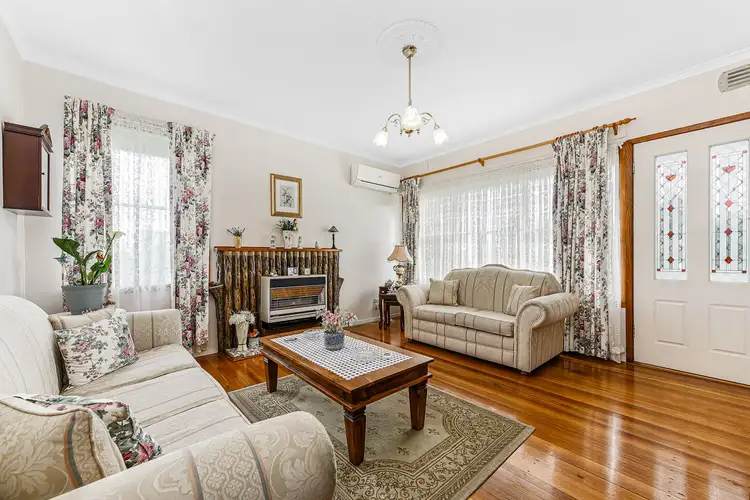 View more
View more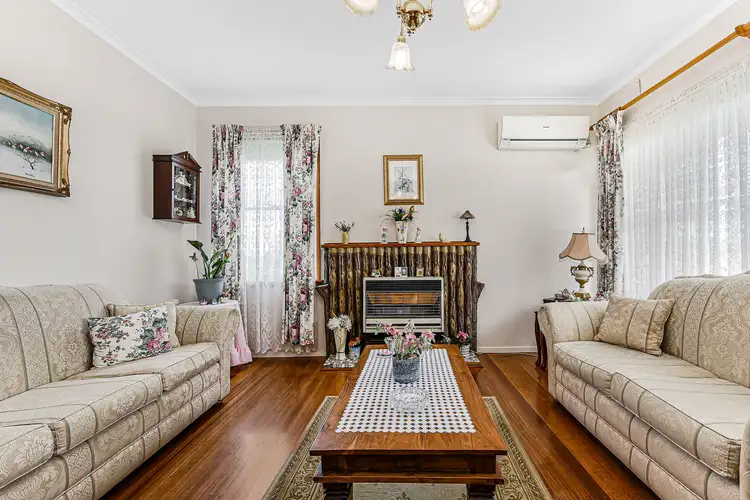 View more
View more
