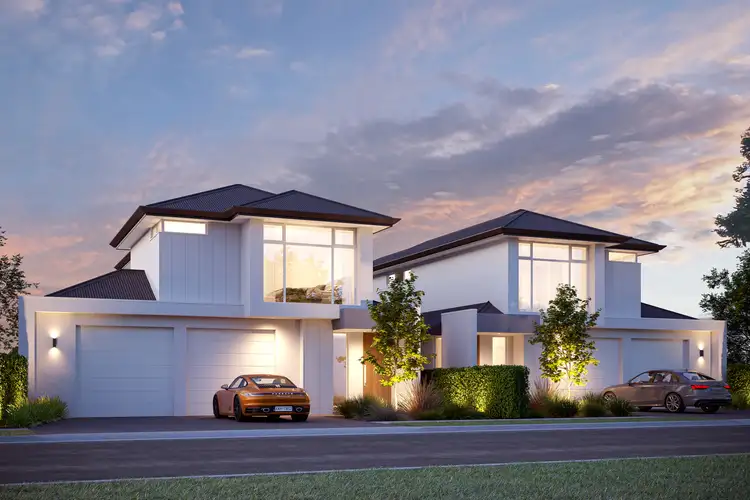“RARE luxurious riverside house and land package in the perfect location”
SOLD BY ZAC WATTS
Perfectly positioned, within Fulham's most prestigious pocket, your opportunity to secure your ideal brand new home awaits. Just a scarce selection of two house and land packages built by Bradford Homes – subsidiary of award-winning Scott Salisbury Homes, your ultimate in contemporary living.
Ideally located just a short stroll to the Esplanade and walking track for evening and weekend walks. Zoned for first class education with Henley Beach Primary and High Schools. Proximity to St. Francis, Nazareth, St. Michael's College & Star of the Sea, everything you need is close at hand.
The booming shopping oasis of Henley Square continues to shine, guaranteeing your weekends are well spent with endless options for coffee, dinner and drinks. Your family will love the beachside lifestyle, feeling the soft sand between your toes at Henley Beach.
Offering the ultimate in luxury living with a stunning exterior and timeless, calm interiors, the North - Western orientation will have you enjoying your evening wine whilst watching the sun set.
Each four-bedroom footprint includes two masters – one conveniently placed on each level – three bathrooms, dual living zones a walk-in pantry and alfresco entertaining.
The opportunity to sign a split contract translates to valuable Stamp Duty savings that amount to approx. $30,000, with the flexibility to take part in the final selections and watch your dream home crafted from the ground up.
Even more to love:
- Secure double garaging, with internal and external access
- Stone Benchtops
- 2 Luxurious master suites with WIR & ensuites
- Quality fittings and fixtures
- LED lights
- Floor to ceiling tiles
- Smeg stainless-steel appliances & dishwasher
- Walk-in Pantry
- Quality timber-look flooring & plush carpets
- Ducted reverse cycle air conditioning
- Short 15-minute commute to the CBD
- Public transport at the end of the street
- Easy access to Lockleys Oval, Kooyonga Golf Club & Adelaide Airport
- Proximity to the shopping amenities of Foodland, Fulham Gardens complex & Harbour Town. All of this and so, so much more…
Title: Torrens
Land Size: 335 SQM
Frontage: 13.68M
Council: City of West Torrens
Must act quickly. Land and elegant new homes in this high demand sea side locale are extremely scarce. With only 2 luxury house and land packages available, this opportunity will not last!
Don't miss out, call Zac today before another discerning buyer secures your home!
*Please note that the illustration used for marketing purposes are a combination of renders and a previously completed project by Bradford Homes.
Disclaimer: all information provided has been obtained from sources we believe to be accurate, however, we cannot guarantee the information is accurate and we accept no liability for any errors or omissions. If this property is to be sold via auction the Vendors Statement may be inspected at Level 1, 67 Anzac Highway, Ashford for 3 consecutive business days and at the property for 30 minutes prior to the auction commencing. RLA 315571.

Air Conditioning

Built-in Robes

Courtyard

Deck

Dishwasher

Ducted Cooling

Ducted Heating

Ensuites: 1

Intercom

Pet-Friendly

Remote Garage

Reverse Cycle Aircon

Rumpus Room

Secure Parking

Shed

Toilets: 4

Water Tank
3 Phase Power, Carpeted, Close to Schools, Close to Shops, Close to Transport, Heating, Kitchenette, reverseCycleAirCon
Area: 332m²
Frontage: 13.68m²








 View more
View more View more
View more View more
View more View more
View more
