CRANBOURNE EAST: If you have been looking for the perfect opportunity to break into the market, take advantage of the low-interest rates or add to your property portfolio then this property needs to be added to your shortlist!
Offering a free-flowing open floorplan with plenty of natural light, this property is complete with 3 spacious robed bedrooms, the master with a full ensuite and walk-in robe, with bedrooms 2 and 3 centrally located near the main bathroom with separate bath/shower facilities!
The kitchen features a tiled splashback, ample cupboard/bench space, stainless steel appliances, including oven, cooktop, rangehood & dishwasher, all overlooking the combined meals lounge zone which has external access to both of the undercover pergola areas, great for year-round entertaining!
Added internal extras include gas heating, split system air conditioner, internal access from the garage, a mixture of floorboards and tiles throughout & 16 solar panels & solar hot water to help keep the cost of living to a minimum.
Step outside and be greeted by a functional low maintenance block complete with Colourbond fencing & recycled water. The front and backyard, a blank canvas for your to come and put the finishing touches on the landscaping and make it your very own. The kids will love to pick the fruit from one of the 7 Fruits trees (Orange, Lemon, Apple, Pear, Cherry, Nectarine, Persimmon) and the pets will love the backyard space just as much as you will.
The Hunt Club is a multi-award winning estate offering numerous parks, the Hunt Club Wetlands, walking and bicycle paths together well a complete range of childcare, primary (Cranbourne East Primary) and secondary schools (Cranbourne East Secondary College). Buses weave through the estate and there are plans for a Shopping Centre together with the Cranbourne East railway station. High-speed broadband and environmentally friendly designs all feature heavily!
BOOK AN INSPECTION TODAY, IT MAY BE GONE TOMORROW - PHOTO ID REQUIRED AT OPEN FOR INSPECTIONS!
DISCLAIMERS:
Every precaution has been taken to establish the accuracy of the above information, however it does not constitute any representation by the vendor, agent or agency.
Our floor plans are for representational purposes only and should be used as such. We accept no liability for the accuracy or details contained in our floor plans.
Due to private buyer inspections, the status of the sale may change prior to pending Open Homes. As a result, we suggest you confirm the listing status before inspecting.

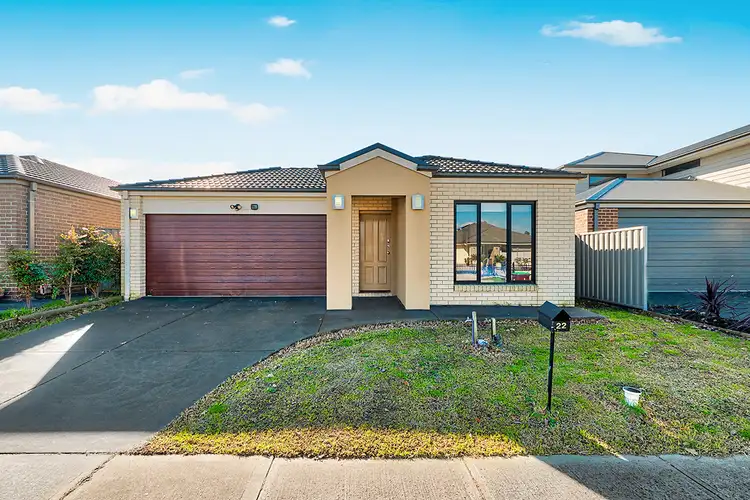
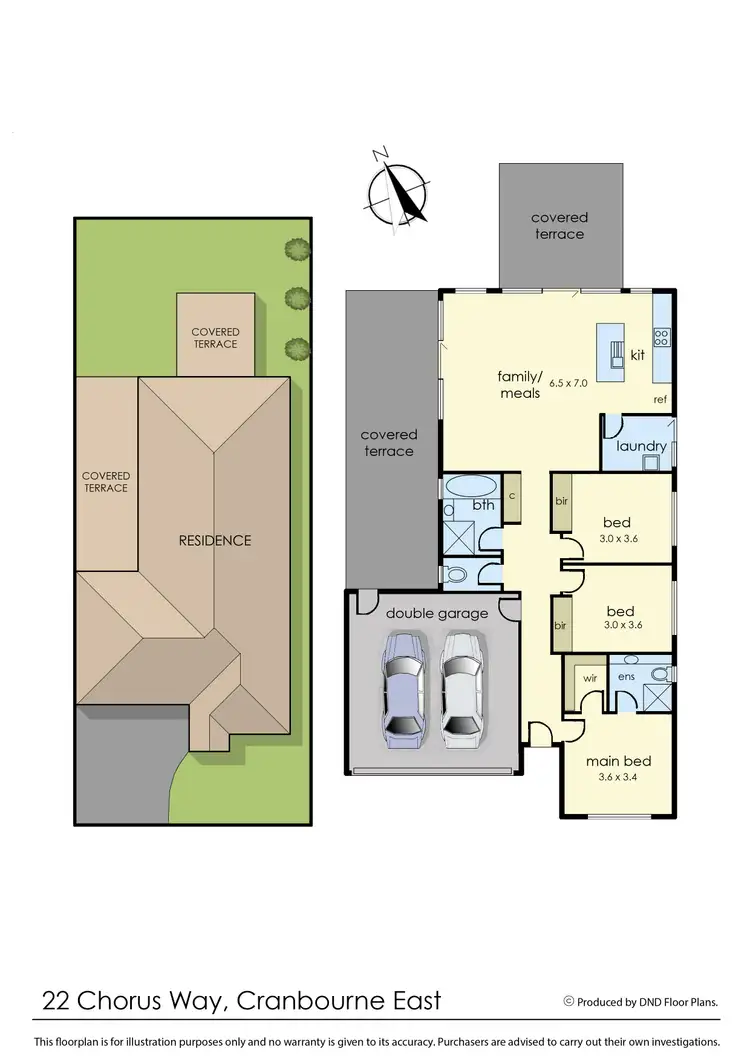
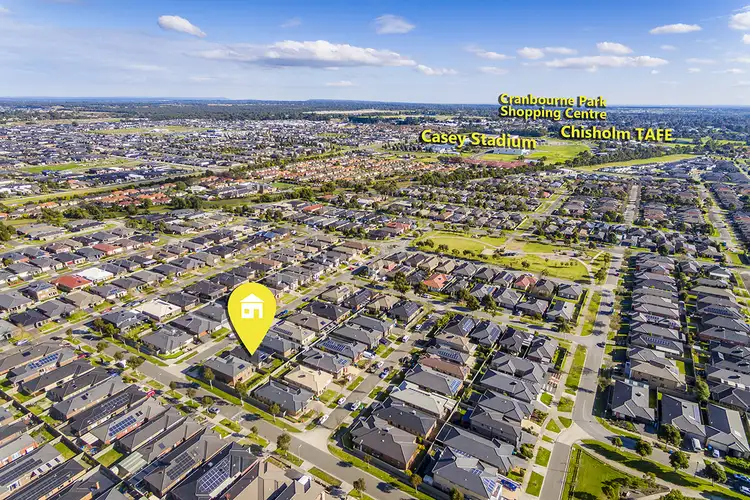
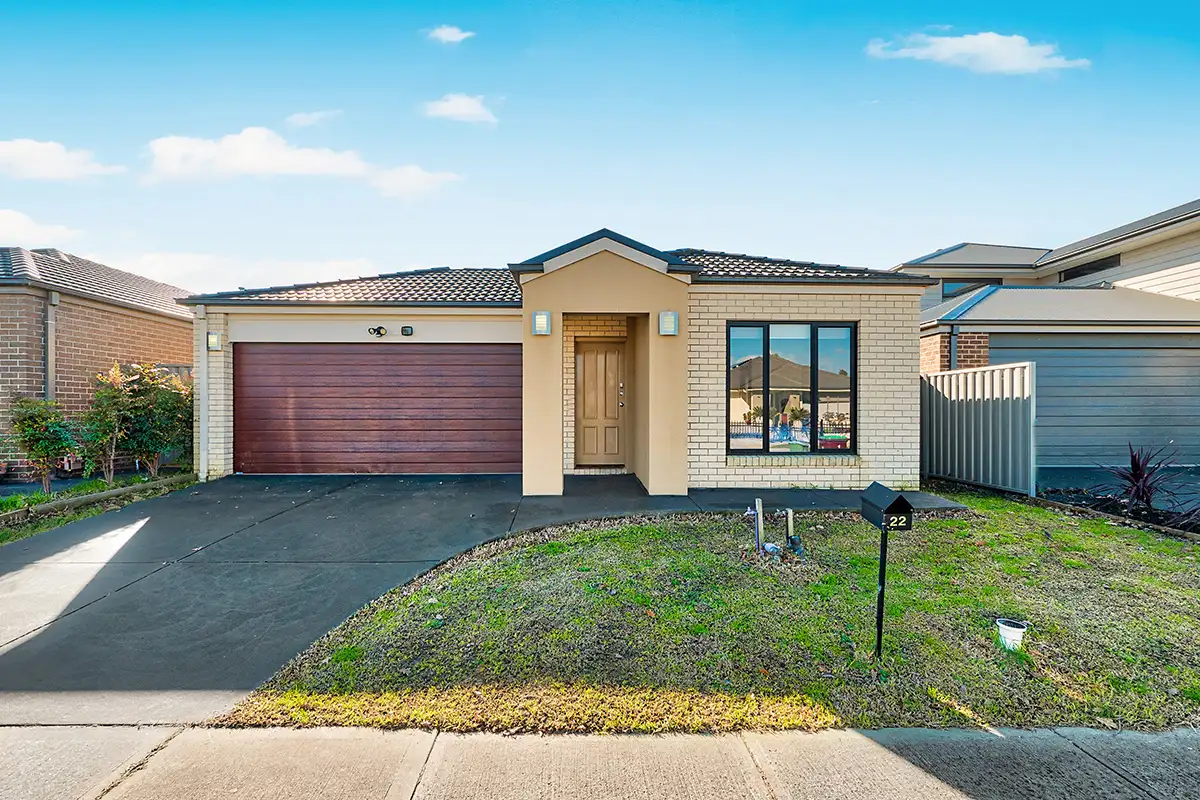


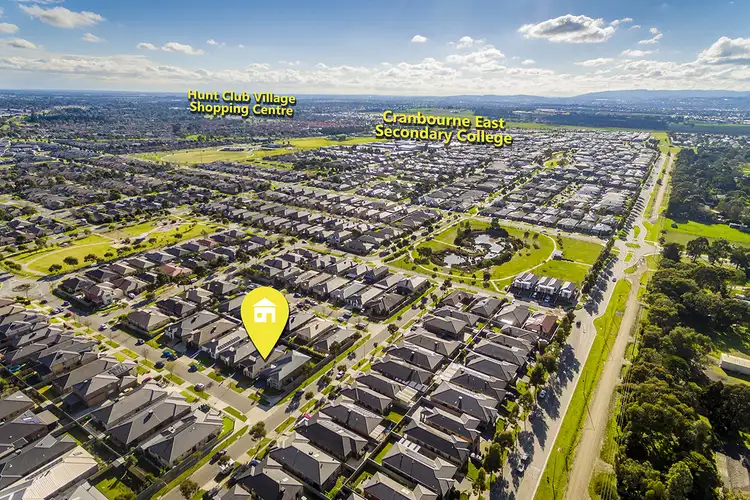
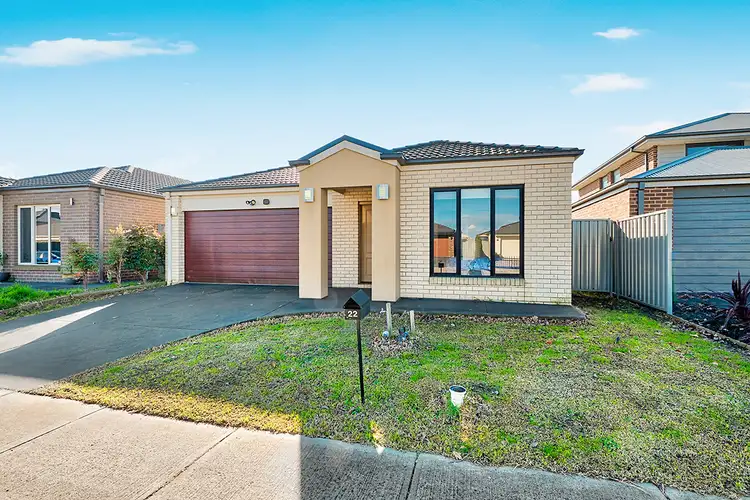
 View more
View more View more
View more View more
View more View more
View more

