In a home this size, there is a relaxing retreat for everyone. The positive first impressions kick off with the stunning street appeal, with the lakeside home boasting a deluxe facade of brick veneer, timber posts, rendered feature piers, a sun-drenched balcony, double lock-up garage and tidy landscaping.
Step through solid timber double 820mm entry doors to a grand foyer boasting polished porcelain tiles leading to a stunning timber staircase complete with skylight and sidelights. Past a North-facing study and separate lounge with a cosy gas log fireplace, you’ll tread across floating laminate flooring through to the spacious L-shaped living and dining room, which branches off in both directions to a large rumpus boasting an epic 100-inch ceiling-mounted projector system, and a covered alfresco entertaining area. Downlights illuminate the space like sparkling diamonds.
The designer MasterChef kitchen ticks a range of boxes, starting with a walk-in pantry and stone bench stops that form a three-seater breakfast bar. Mahogany-look cabinetry is rich and sumptuous, while modern appliances make cooking and cleaning a breeze.
An expansive media room is found at the top of the stairs and five well-sized bedrooms branch away, all enjoying built-in robes. The master suite is regal, with a private balcony boasting lake views, a jaw-dropping his-and-hers walk-in robe behind the bedhead partition wall, and a top-tier ensuite with a double-width semi-frameless shower, and double vanity with designer sinks and 40mm stone. The main bathroom adds a spa bath.
Extra highlights are the separate powder room for guests, double-glazed windows with plantation shutters, a security system, ducted heating and evaporative cooling.
Lakeside parks and playgrounds are adjacent and will delight the whole family. Keysborough South Shopping Centre and Keysborough Gardens Primary School are only 2-3 minutes by car.
This stunning five bedrooms family home has been lovingly upgraded and offers low maintenance and quality living. It simply won’t last long, so call Art Sudharm on 0403 571 245 to inspect today!
Property specifications
· Huge 44sq double storey home (built by Carlisle Homes, Bordeaux 40) with five separate living retreats, five bedrooms and a covered alfresco
· Quality inclusions to the kitchen with a walk-in pantry
· Lavish, spacious bathrooms
· Remarkable master suite offering balcony with lake views and considerable walk-in storage
· Double lock-up garage
· Brilliant location for a forever home
Our signs are everywhere... For more Real Estate in Keysborough contact your Area Specialist.
Note: Every care has been taken to verify the accuracy of the details in this advertisement, however, we cannot guarantee its correctness. Prospective purchasers are requested to take such action as is necessary, to satisfy themselves with any pertinent matters.
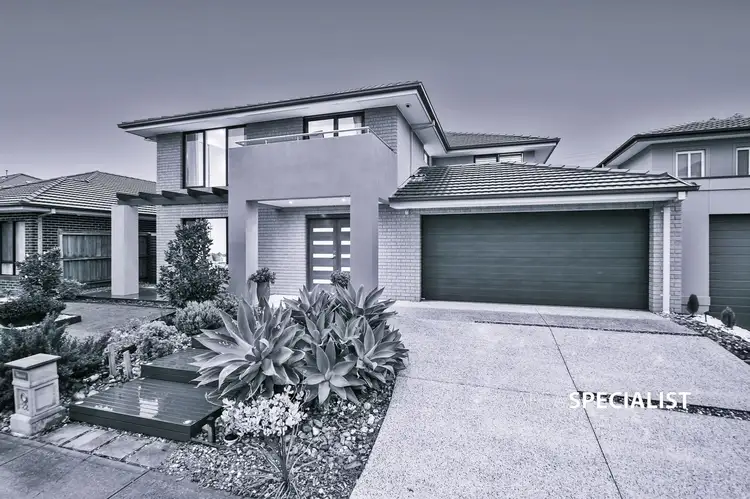
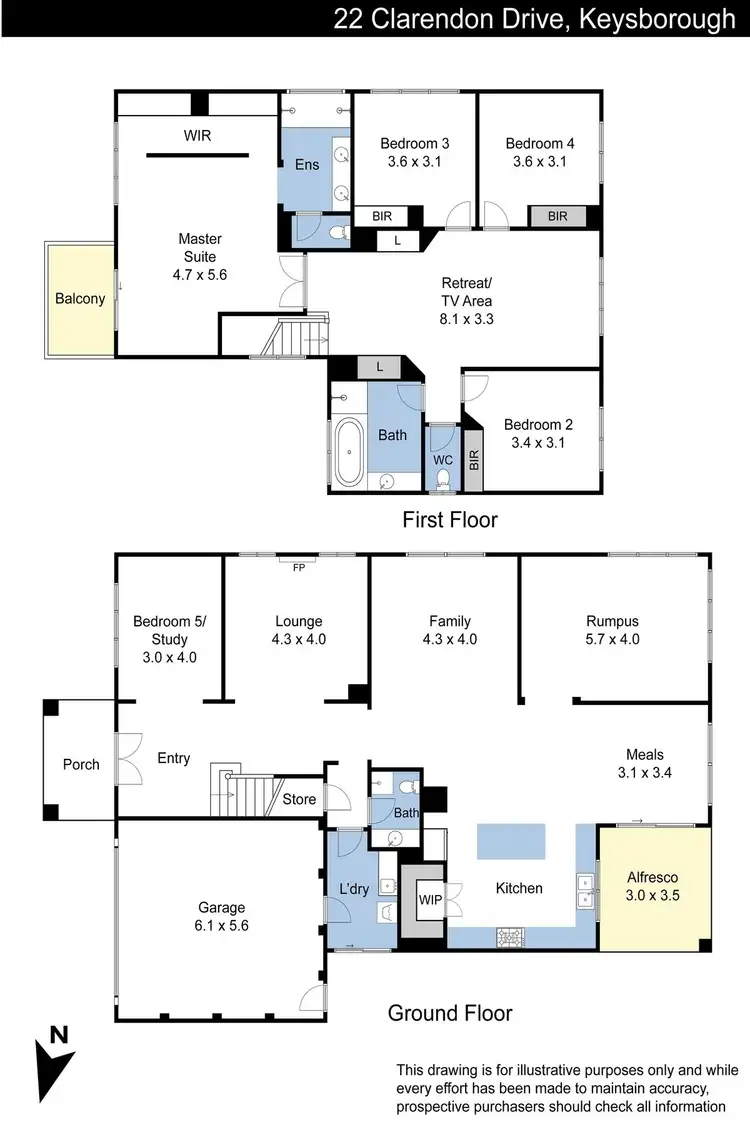
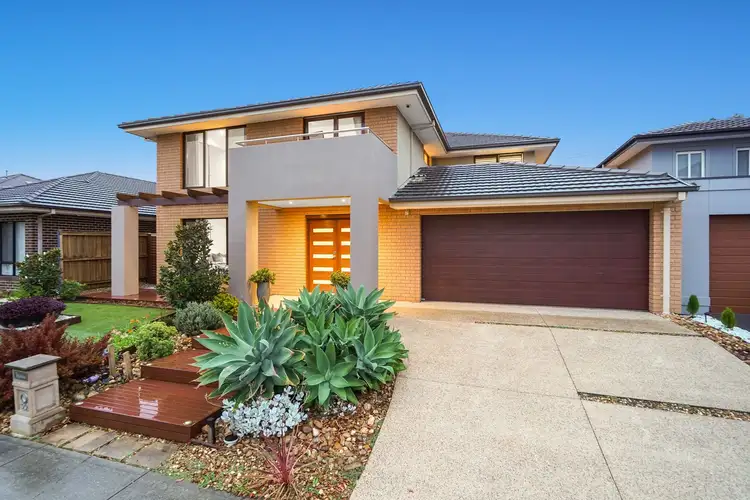
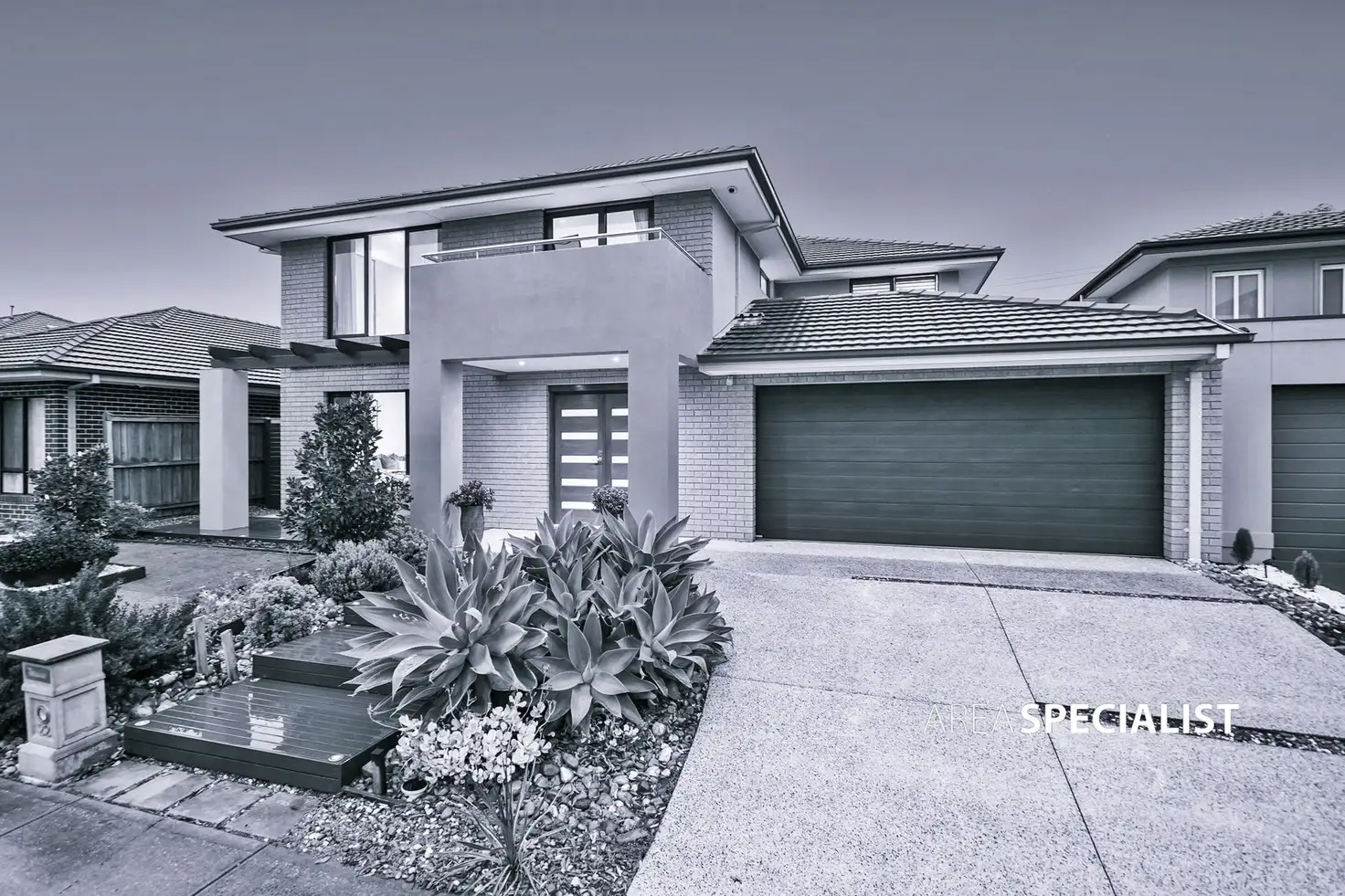


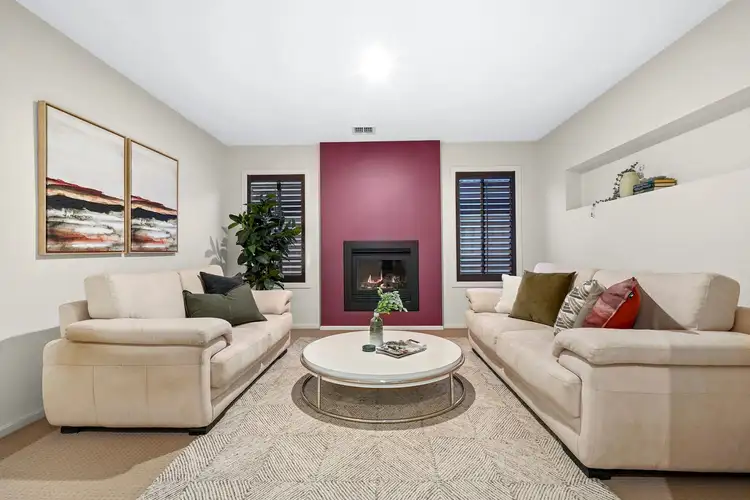
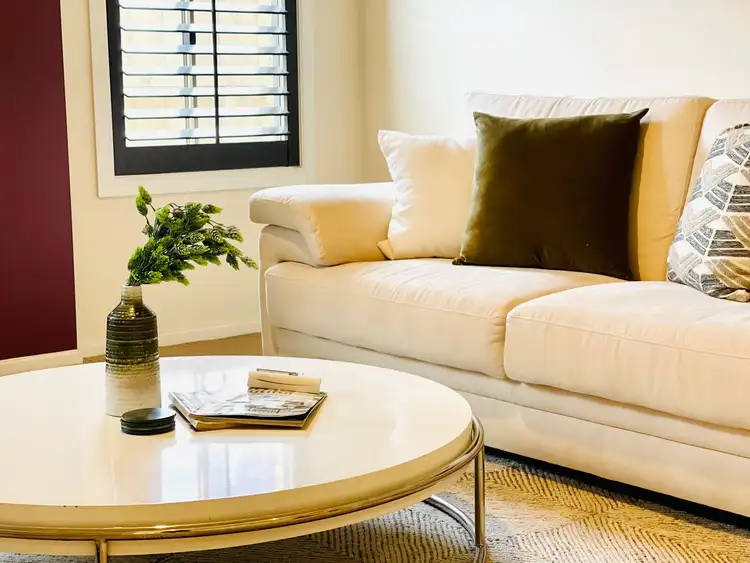
 View more
View more View more
View more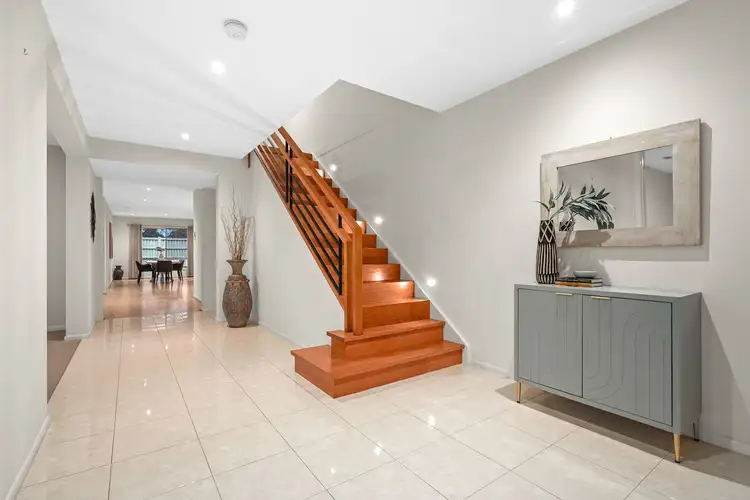 View more
View more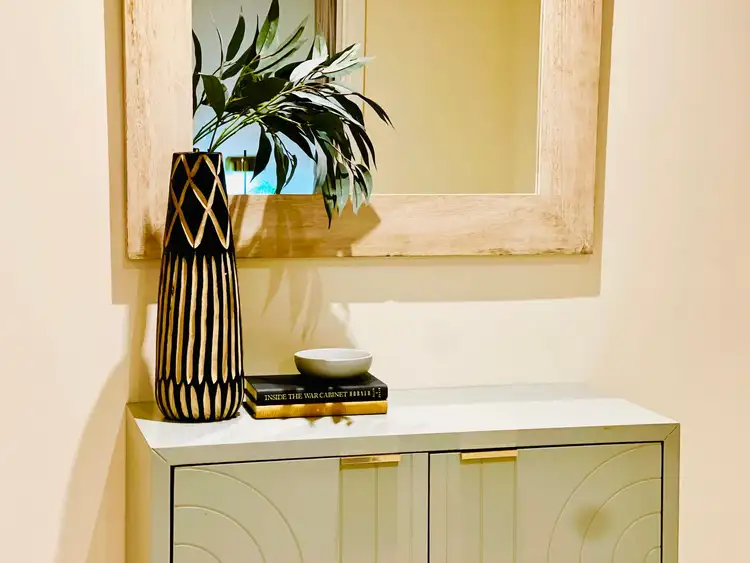 View more
View more
