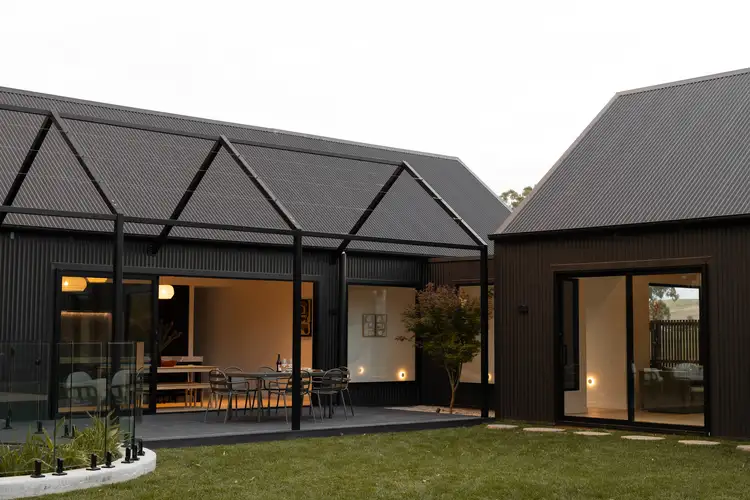There’s a quiet confidence in this Glenlyon home—a sense of stillness, strength, and sophistication that’s both timeless and distinctly now. Designed and built by Barn Home Design in 2023, this single-level residence unfolds across nearly 3,000 square metres of curated landscape and architectural clarity. Set just a short walk from the Glenlyon General Store and 10 minute drive from Daylesford, it offers a considered blend of bold design, raw materials, and restrained elegance.
The home’s jet-black silhouette rises beneath the trees—sharp, deliberate and quietly dramatic. At night, soft garden lighting plays across its façade and the canopy above, creating a sculptural interplay of light and shadow. Inside, the architecture opens up—voluminous raked ceilings, oversized glazing and a generous floor plan invite the landscape inward. The sunken lounge, with its custom velvet seating and Jetmaster fireplace, becomes an anchor point for calm connection.
The kitchen is a study in refined practicality: 900mm Bosch appliances, dual integrated dishwashers, a butler’s pantry with Fisher & Paykel fridge/freezer, and a Vintec wine fridge are paired with expansive benchtops and views across the deck. The main bedroom suite is restful and retreat-like, facing a private garden, with a generous ensuite and walk-in robe. Two additional bedrooms share a jack-and-jill style bathroom, while a separate studio—designed with oak flooring, Travertine finishes, and a lofted mezzanine—offers a private space for guests, teens or creative work.
Outside, thoughtful landscaping introduces soft structure. Corten steel-edged garden beds and stone paths wind between Japanese Maple, Silver Birch and Autumn Blaze Oak. At the centre of it all, a hot/cold Plungie pool rests behind frameless glass, with a steel pergola ready to be wrapped in green.
Comfort is seamless. Underfloor heating warms the bathrooms and sunken lounge, while refrigerated climate control, a 39,380-litre water tank with irrigation, double-glazed windows, security system and mains power ensure ease of living. Dual driveways lead to a concealed garage, continuing the home’s theme of intelligent design and aesthetic restraint.
This is a home for those who appreciate detail, silence, and spaces that speak softly. A design-forward sanctuary that offers the best of country living without compromise—private, beautifully executed, and deeply connected to its surroundings. Not just a house, but a place to exhale.








 View more
View more View more
View more View more
View more View more
View more
