$863,000
4 Bed • 2 Bath • 2 Car • 595m²
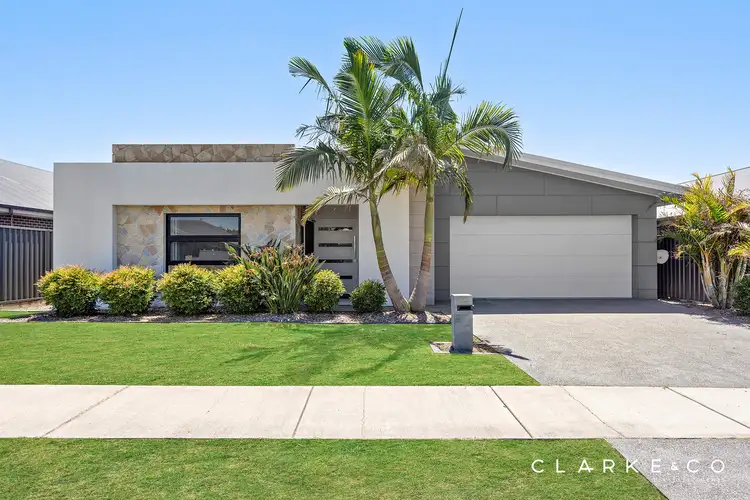
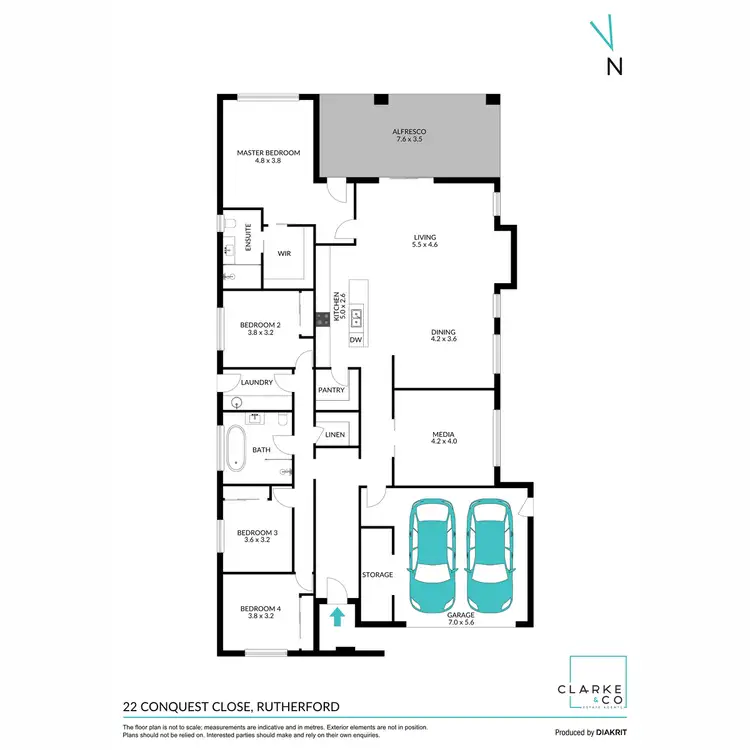
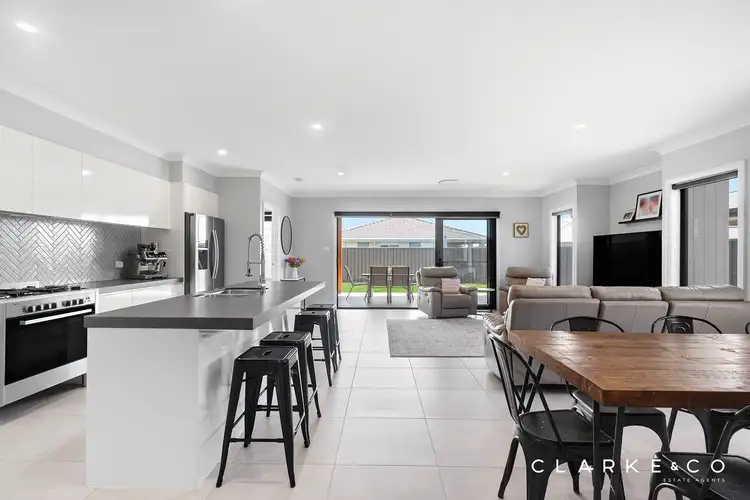
Sold
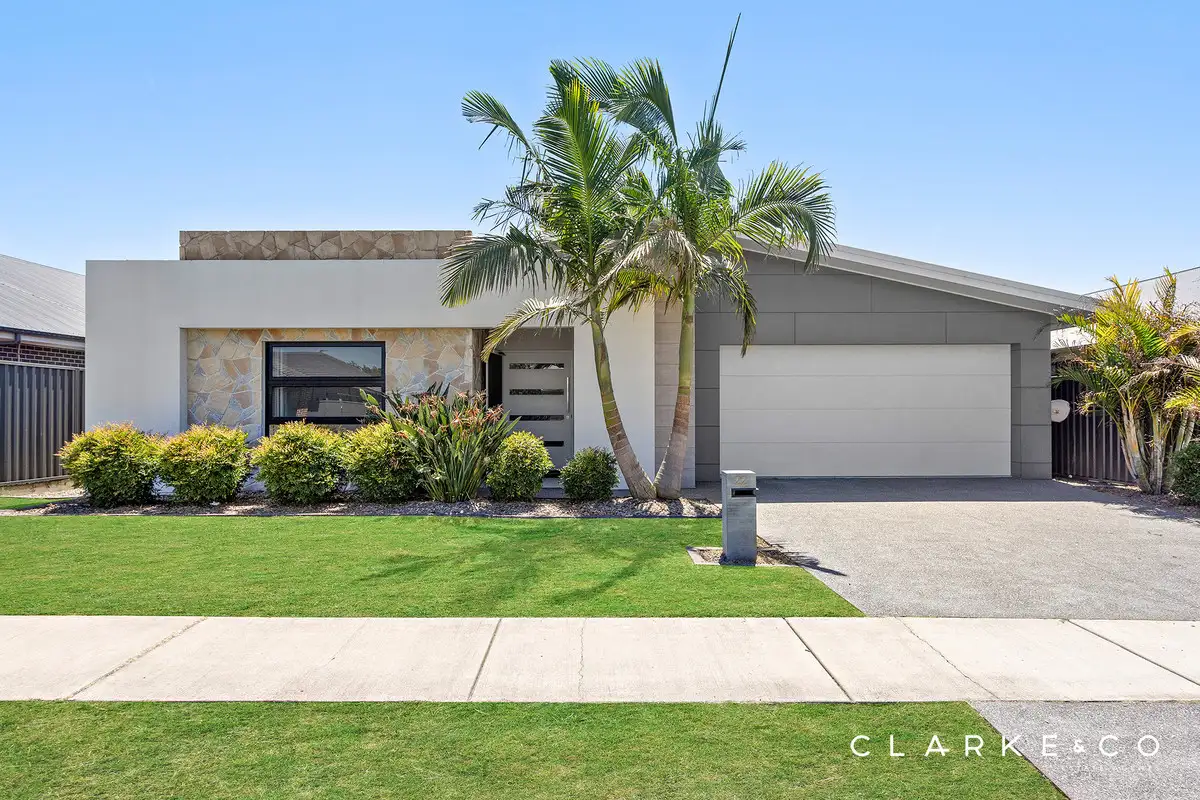


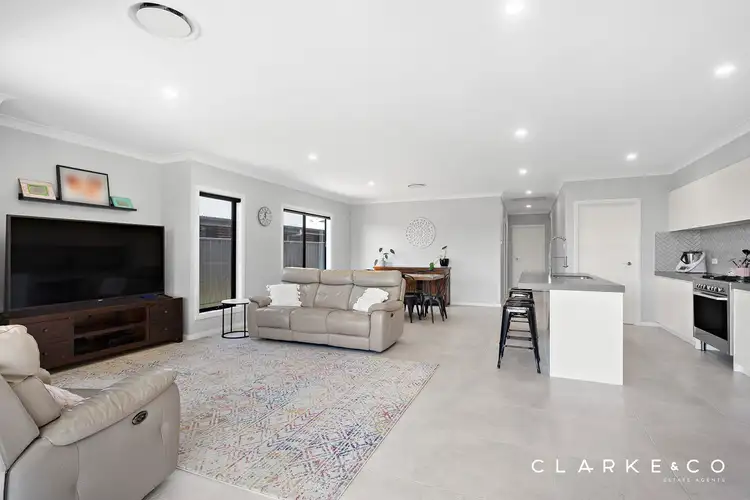
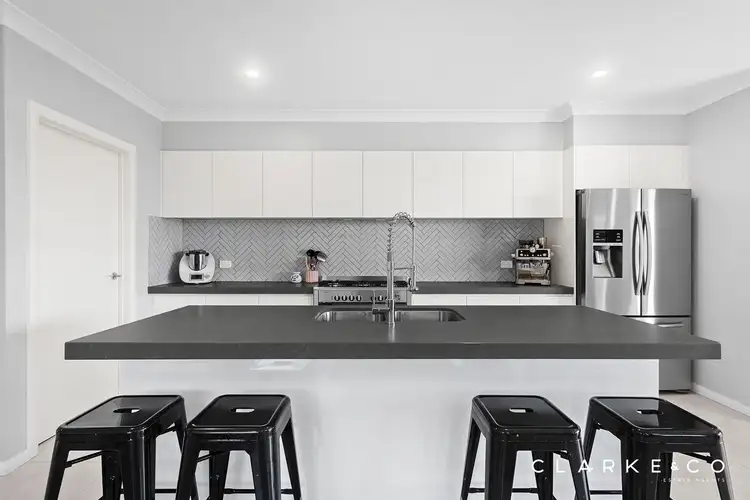
Sold
22 Conquest Close, Rutherford NSW 2320
$863,000
- 4Bed
- 2Bath
- 2 Car
- 595m²
House Sold on Fri 17 Nov, 2023
What's around Conquest Close
House description
“LUXURIOUS AND VIBRANT FAMILY LIVING!”
Property Highlights:
- Spaciously designed 2018 Baxco built, contemporary home with a large open plan living/dining area plus a dedicated media room.
- Gourmet kitchen with quality Emilia appliances with a 900mm freestanding oven, a five burner gas cooktop, stunning 60mm stone benchtops, a recessed dual sink with a mixer tap, a herringbone tiled splashback, a walk-in pantry + an island bench with a breakfast bar.
- Premium large format tiles & carpet flooring, a fresh paint palette, soaring ceilings + contemporary LED downlighting throughout.
- Fujitsu 3 zoned ducted air conditioning, instant gas hot water + a 6.6kW solar system.
- Covered alfresco area with large format tiles, power access, a gas bayonet + LED downlighting.
- A grassed backyard for kids and pets to play, with a 4000L water storage tank to keep the grounds thriving.
- Attached double garage with internal access + dual side access to the yard.
Outgoings:
Council rates: $2,438.07 approx. per annum
Water rates: $767.52 approx. per annum
Rental Return: $680 approx. per week
When only the best will do, look no further than this spectacular family home, set in one of the most coveted locations in Rutherford. This 2018 Baxco Home boasts a spacious free-flowing floor plan and luxurious inclusions throughout, designed to stand out from the rest!
Ideally located within easy reach of local schooling, retail and recreation facilities, this perfectly positioned home delivers all your everyday needs, right to your doorstep.
Within 15 minutes from home, you'll find Maitland's heritage CBD and newly revitalised Levee riverside precinct, a 50 minute commute will take you to Newcastle's city and beaches, and a leisurely 20 minute drive will connect you to all the gourmet food, wine and world-class events on offer in the Hunter Valley Vineyards.
This home presents a stunning facade built with a stylish mix of Hardiplank, stone cladding, render, a Colorbond roof, and framed by lush palm trees and landscaped gardens, providing a striking first impression upon arrival.
Stepping inside the home via the beautiful front patio and wide entrance door reveals the stylish large format tiles, soaring ceilings with LED downlights, recessed walls, and the fresh paint palette found throughout the home.
There are four bedrooms located throughout, providing a space for everyone to call their own. A clever floor plan places the master suite at the rear of the home, providing much valued privacy for the parents of the family. There is plenty of space for your king sized bed, impressive awning windows, and a door providing direct access to the yard. A large walk-in robe provides all the storage space you could ask for, with a luxury ensuite complete with floor to ceiling tiles, a floating vanity with a stunning 60mm stone benchtop, and a large shower with a built-in recess.
A further three bedrooms are located in the bedroom wing at the front of the home, all featuring built-in robes with mirrored doors and premium carpet, providing a luxurious feel underfoot. These bedrooms are serviced by the main family bathroom located along the hall which boasts the same floor to ceiling tiles, a floating vanity with a 60mm stone benchtop, a walk-in shower with a built-in recess, and an inviting freestanding bathtub.
There is a large media room in place, with plush carpet flooring, a clerestory window with a roller blind, and a set of sliding doors, delivering the perfect setting for enjoying movies with the family..
At the heart of the home, you will find the generously sized open plan living, dining and kitchen area, bathed in natural light from the surrounding windows and glass stacker doors leading to the yard.
The gourmet kitchen seamlessly blends with the open plan design, with a large island bench at the centre, showcasing the breathtaking 60mm stone benchtops, a recessed dual sink with a mixer tap and a handy breakfast bar.
There is ample storage on offer in the surrounding sleek white handleless cabinetry and the large walk-in pantry, along with a herringbone tiled splashback, adding an extra touch of class.
Quality Emilia appliances are in place including a dishwasher, a 900mm freestanding oven, a five burner gas cooktop, and an integrated range hood, sure to please the most discerning home chef.
Stepping through the glass stacker doors you'll arrive in the spacious alfresco area, complete with stylish timber posts, large format outdoor tiles, outdoor power points, a gas bayonet, and LED downlighting overhead, offering a dream outdoor area to enjoy with family and entertain guests.
The generously sized 595 sqm block provides a fully fenced backyard, offering plenty of green grass for kids and pets to play, along with handy side access on both sides of the property.
A contemporary home of this calibre is set to appeal to a broad range of buyers, with a large volume of enquiries expected. We encourage our clients to contact the team at Clarke & Co Estate Agents today to secure their inspections.
Why you'll love where you live;
- 5 minute drive to Rutherford shopping centre including all three major supermarkets, retail, dining, medical centres and services to meet your daily needs.
- Within easy reach of both early learning centres, primary and secondary schools.
- Set in a highly sought pocket of Rutherford with walking tracks and parklands within moments of home.
- 15 minutes to Maitland CBD and the flourishing Levee riverside precinct with a range of bars and restaurants to enjoy.
- Located just 20 minutes from the newly refurbished destination shopping precinct, Green Hills shopping centre, offering an impressive range of retail, dining and entertainment options right at your doorstep.
- 50 minutes to the city lights and sights of Newcastle.
- Just 20 minutes away from the gourmet delights of the Hunter Valley Vineyards.
***Health & Safety Measures are in Place for Open Homes & All Private Inspections
Disclaimer:
All information contained herein is gathered from sources we deem reliable. However, we cannot guarantee its accuracy and act as a messenger only in passing on the details. Interested parties should rely on their own enquiries. Some of our properties are marketed from time to time without price guide at the vendors request. This website may have filtered the property into a price bracket for website functionality purposes. Any personal information given to us during the course of the campaign will be kept on our database for follow up and to market other services and opportunities unless instructed in writing.
Property features
Ensuites: 1
Living Areas: 2
Toilets: 2
Land details
Interactive media & resources
What's around Conquest Close
 View more
View more View more
View more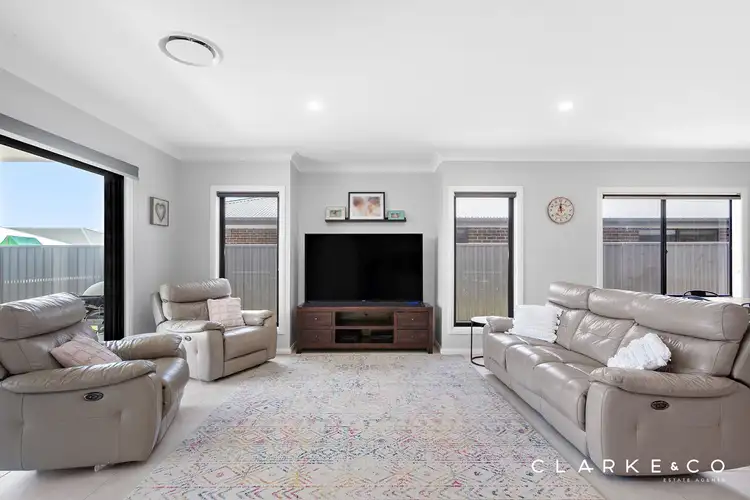 View more
View more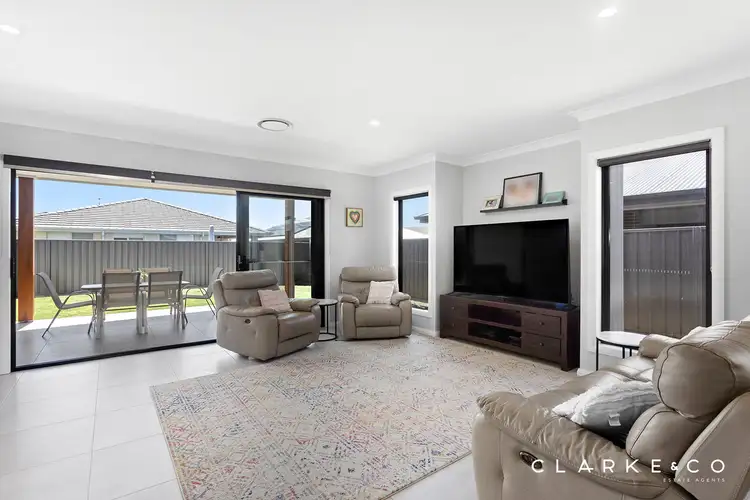 View more
View moreContact the real estate agent

Nick Clarke
Clarke & Co Estate Agents
Send an enquiry
Nearby schools in and around Rutherford, NSW
Top reviews by locals of Rutherford, NSW 2320
Discover what it's like to live in Rutherford before you inspect or move.
Discussions in Rutherford, NSW
Wondering what the latest hot topics are in Rutherford, New South Wales?
Similar Houses for sale in Rutherford, NSW 2320
Properties for sale in nearby suburbs

- 4
- 2
- 2
- 595m²