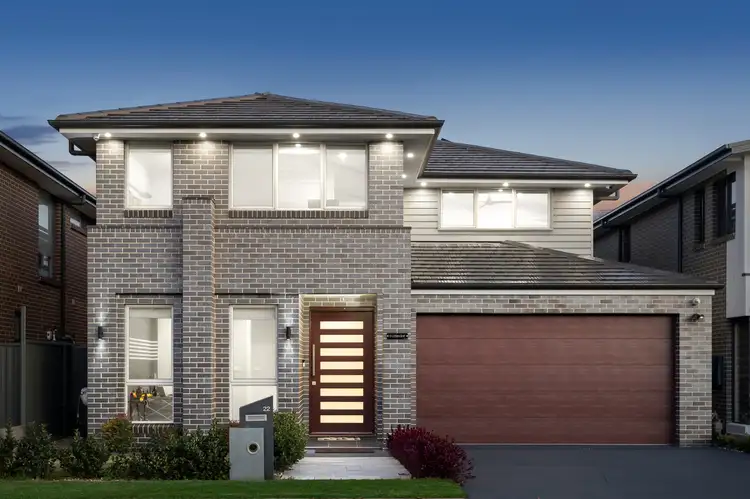Nestled in Altrove Estate, this home is a statement in contemporary design with meticulous attention to detail. This quality home exudes sophistication and boasts high ceilings throughout with its expansive multi-zone living areas to intimate retreats. A spacious and inviting residence that epitomises luxury living at its finest, thoughtfully crafted to cater to every aspect you may need offering an exceptional lifestyle for you and your family.
Step into this exquisite property and immerse yourself in its spacious and inviting interiors, where every detail speaks of elegance and functionality. The formal living room sets the stage for both gracious entertaining and peaceful relaxation. Moving through to the kitchen, the heart of the home seamlessly blends dining and living areas, suffused with natural light that pours in through expansive windows. Sliding doors open onto the vast covered alfresco area, complete with an outdoor kitchen sink, BBQ area, burner gas cooktop, ample storage, ceiling fan, and deck overlooking the expansive backyard—a serene haven for cherished gatherings and quiet moments alike.
Prepare to be dazzled by the culinary delights offered by the kitchen. Featuring top-of-the-line Miele appliances, a five-burner gas cooktop and double ovens, it's a chef's dream. The 40mm marble stone benchtops, marble look porcelain quantum quartz tile splashback, and pendant lights add an air of sophistication, while the stunning waterfall island benchtop serves as the centrepiece, perfect for casual dining at the eat-in breakfast bar. The walk-in pantry with an extra kitchen sink and abundant storage in both bottom and top cupboards ensure that everything stays organized and within reach, enhancing both convenience and beauty in this culinary sanctuary.
Upstairs, retreat to the comfort of four generously sized bedrooms, three with built-in robes. The master bedroom is a sanctuary in itself, featuring a spacious walk-in wardrobe and a private ensuite bathroom with a bathtub. Downstairs, discover versatile accommodation options. The fifth bedroom, directly adjacent to a full bathroom, offers unparalleled comfort and convenience. Ideal for guests or extended family, providing flexibility for any lifestyle need—be it a guest room, a kids' playroom, or a media room for entertainment.
This property seamlessly blends luxury with practicality, offering a haven where every detail has been carefully considered to enhance daily living and create lasting memories. Discover a home where elegance meets functionality, designed to inspire and delight at every turn.
Features you are sure to love:
- LED and designer lights throughout the home including facade Eaves
- Fujitsu 16kwh ducted aircon with My Air
- 1200x600 porcelain tiles to the ground floor
- Ground floor height 2700mm with internal door height 2400mm
- Home theatre with 7.1.2 KEF surround sound system
- Timber staircase with glass balustrades
- Two double stacker doors to living and dining entry provide wide entry to alfresco
- Floor-to-ceiling tiling to the master ensuite
- Main bathroom with freestanding bath
- Boston plan with Oxford facade and grand Alfresco
- Grand Alfresco with 1200*15 wood look tiles, outdoor kitchen with gas cooktop, sink and beefeater signature proline 6 burner BBQ with 40mm benchtop and ceiling fan, overlooking the expansive backyard
- Double lock up garage with internal access and equipped with full flakes Epoxy flooring, timber look garage door and storage area
- Ring Doorbell
- Hikivision security cameras 6 with a security monitoring system
Location Highlights:
- 5-minute walk to Schofields Train Station and Schofields Shopping Village
- 8-minute drive to Tallawong Metro Station
- Walking distance to Nirimba Fields Primary School
- Minutes walk to the ever-popular Altrove Hilltop Park
- Short walk to upcoming school, playfields and shopping centre in Akuna Vista
Disclaimer: All information contained herein is obtained from property owners or third-party sources which we believe are reliable. We have no reason to doubt its accuracy, however, we cannot guarantee it. All interested person/s should rely on their enquiries.








 View more
View more View more
View more View more
View more View more
View more
