There's a lot to be said for a character home that can move with the times, savour a long north-facing backyard, add a bonus upstairs surprise, and offer priceless rear lane garage access in a suburb targeting both the city and the Bay.
A home with a flexible family floorplan that can - and has - shuffled its 'big 4' front rooms for your right-now lifestyle, retaining much of the charm and originality of its 1920s bungalow circa.
Right on cue, it's 22 Creslin Terrace.
Polished timber floors, lofty ceilings, and original fireplaces serve the first 3 main floor bedrooms, breaking away for a central staircase, a library wall, under stair storage, and/or a cellar, before taking flight for the 4th bedroom/retreat above.
Effectively 2 adjoining rooms in air conditioned comfort, it's ideal for a luxurious master bedroom and options galore with space for a nursery or retreat off of the bedroom. This space is serviced by its own sparkling bathroom making the working mornings a breeze.
Downstairs, the spacious living room can extend its stretch into the flexible adjoining bedroom; a zone equally useful as a formal dining room or home office in touch with the sunlit casual meals area and Wallspan kitchen.
With views as far as the pretty backyard goes, the kitchen's timeless design with a corner pantry and a full suite of stainless appliances, can move its large island bench anywhere.
Thinking ahead, there's scope to flip the undercover rear patio for a lifestyle addition and still have room for the firepit or dream pool (STCC), hand in hand with rear lane secondary vehicle access to the powered double garage and its workshop versatility.
The home, 670sqm (approx.) block, and location just keep on giving. From stress-free weekday commutes to weekend bike rides, a tram ride to Adelaide Oval and easy minutes to Glenelg Primary School, Immanuel College or St. Peter's Woodlands School.
That's family Camden Park for you:
• C1920s character 4-bedroom bungalow
• North-facing rear aspect
• Repainted exteriors
• Low care private gardens & raised vegie planters
• Split system air conditioning
• 2 large bathrooms - one upstairs, one downstairs (main level includes a laundry)
• Rear double garage with sliding doors & rear lane right of way access
• Infinite scope to upgrade or extend - STCC
• Opposite the Westside Bikeway for reserves, picnic spots & playgrounds
• A short walk to the bus & tram
• Moments to Coles, local IGA & Kurralta Park Shopping Centre
• And much more…
Auction Pricing - In a campaign of this nature, our clients have opted to not state a price guide to the public. To assist you, please reach out to receive the latest sales data or attend our next inspection where this will be readily available. During this campaign, we are unable to supply a guide or influence the market in terms of price.
Vendors Statement: The vendor's statement may be inspected at our office for 3 consecutive business days immediately preceding the auction; and at the auction for 30 minutes before it starts.
RLA 322799
Disclaimer: As much as we aimed to have all details represented within this advertisement be true and correct, it is the buyer/ purchaser's responsibility to complete the correct due diligence while viewing and purchasing the property throughout the active campaign.
Property Details:
Council | West Torrens
Zone | GN - General Neighbourhood\\
Land | 670sqm(Approx.)
House | 243sqm(Approx.)
Built | 1920
Council Rates | $1954.60 pa
Water | TBC pq
ESL | TBC pa
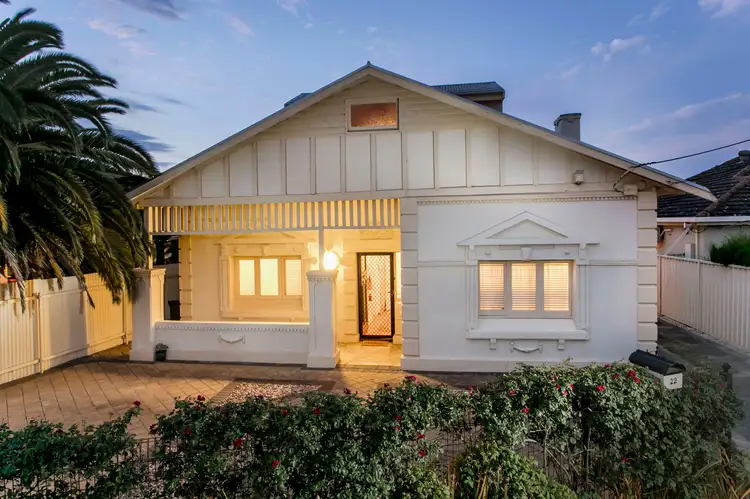
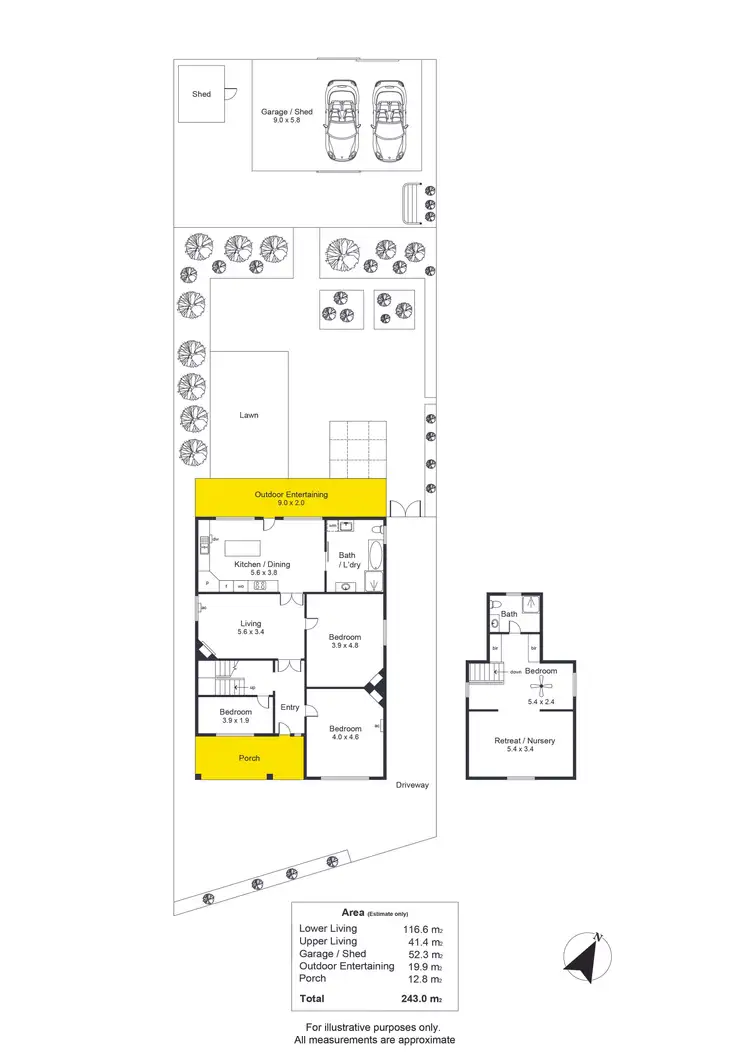
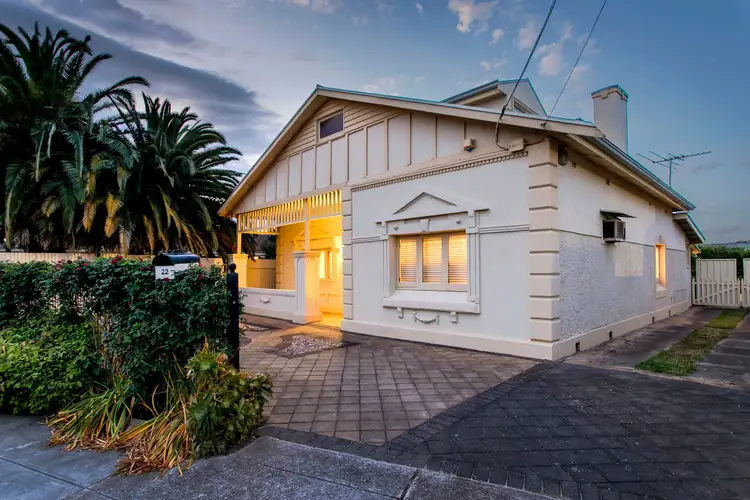
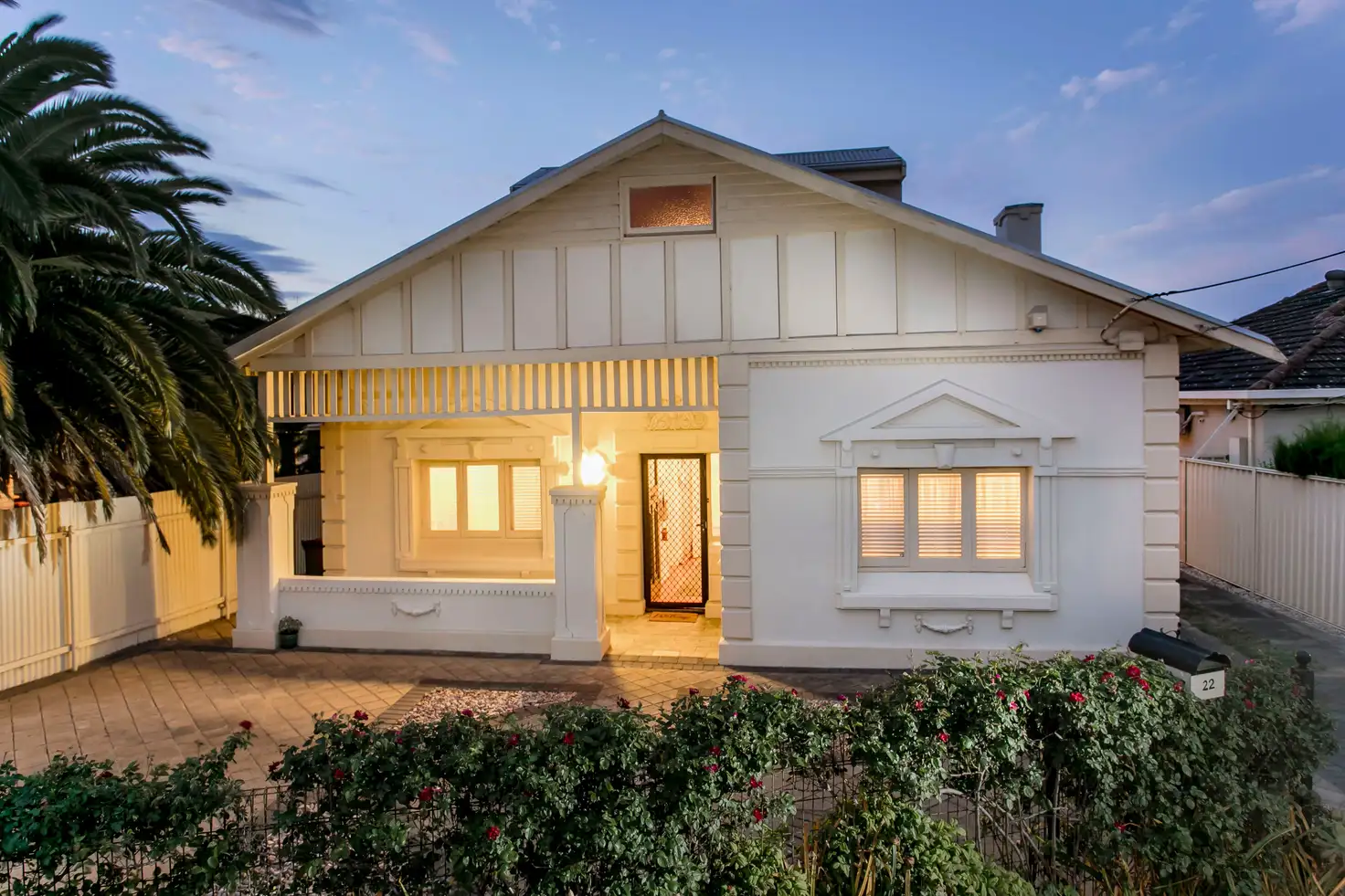



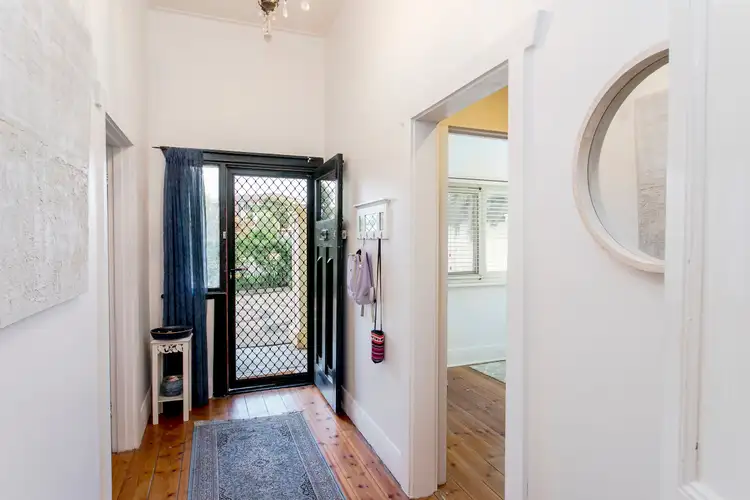
 View more
View more View more
View more View more
View more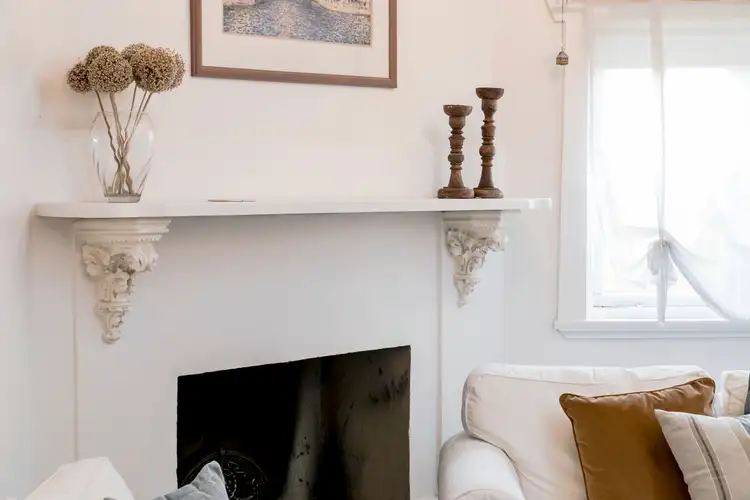 View more
View more
