$800,000
6 Bed • 2 Bath • 2 Car • 1463m²
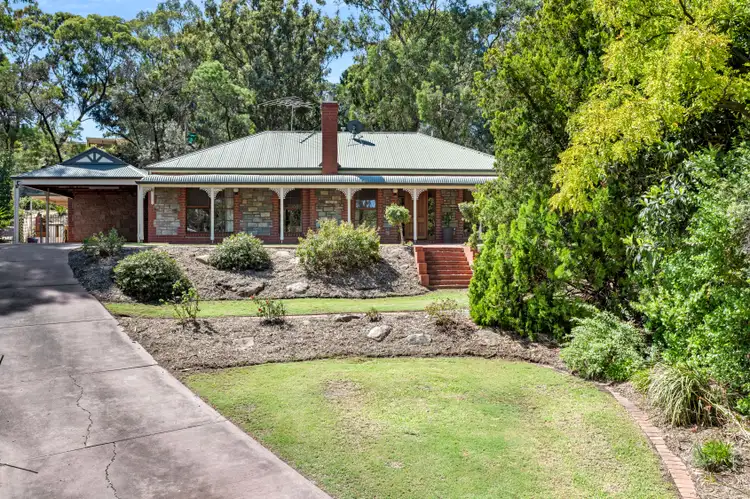
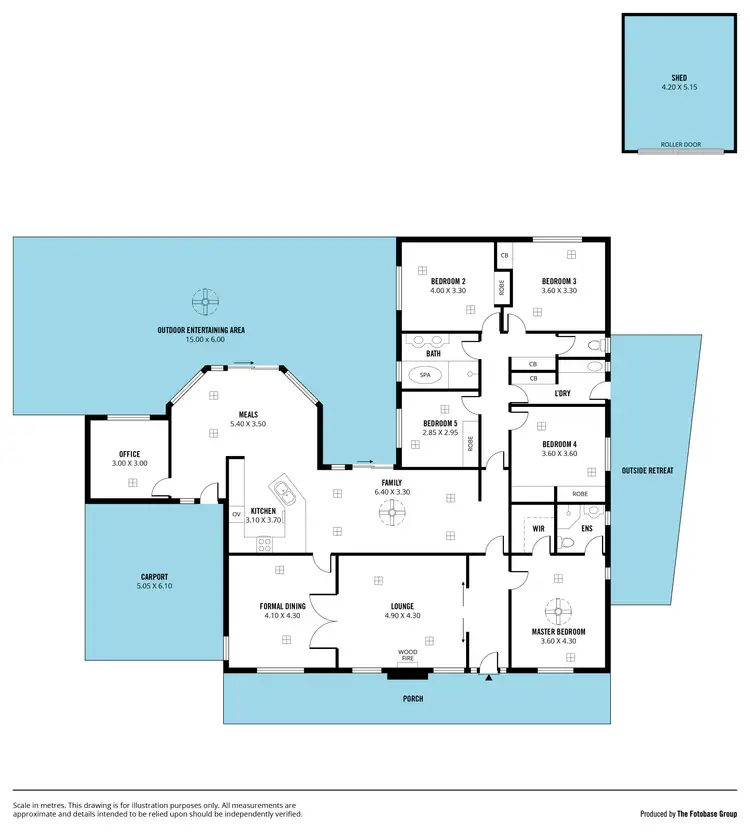
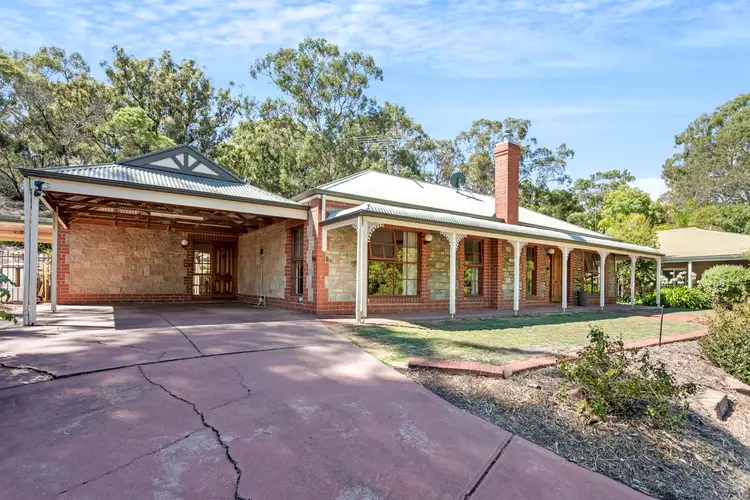
+27
Sold
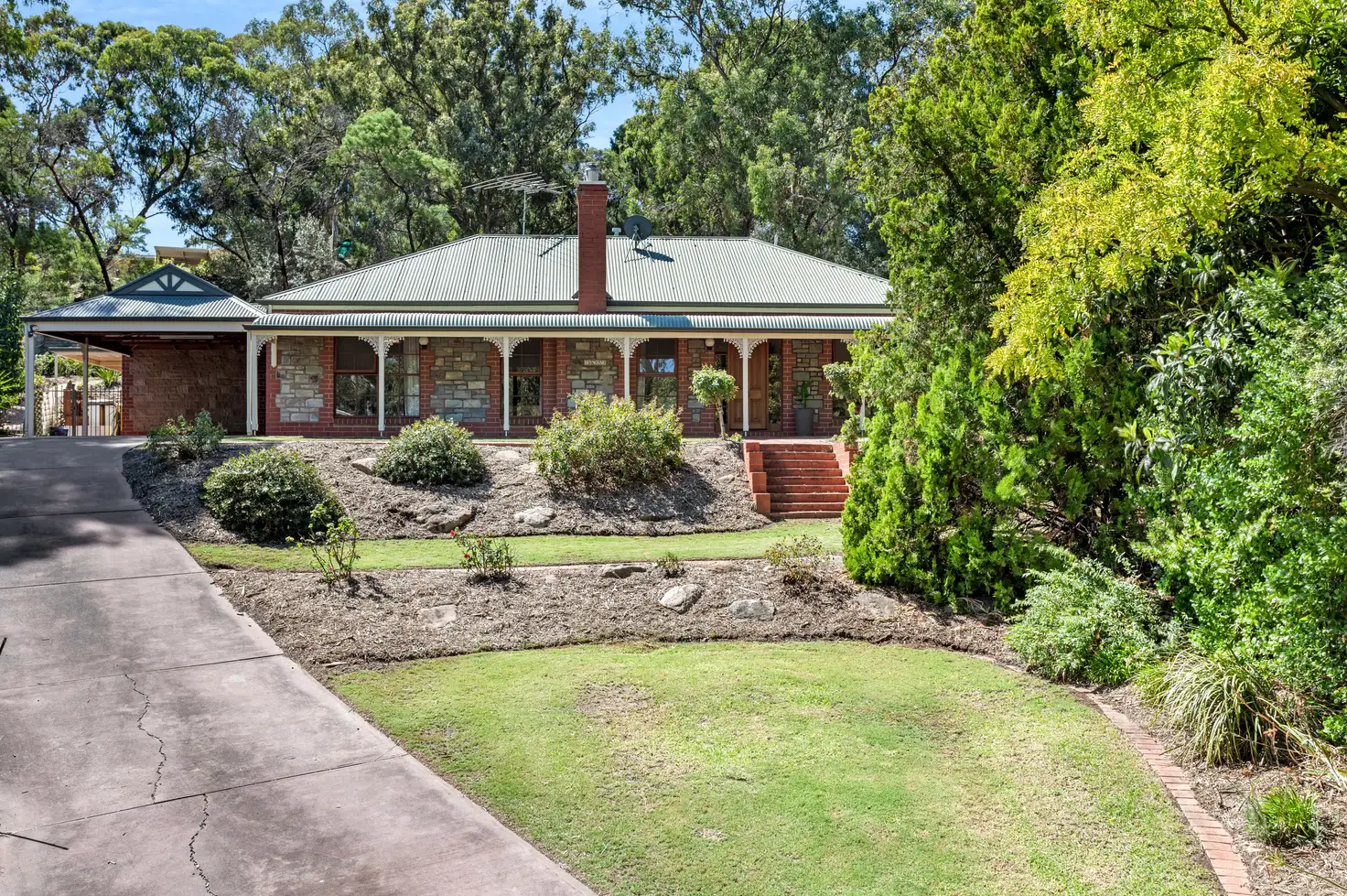


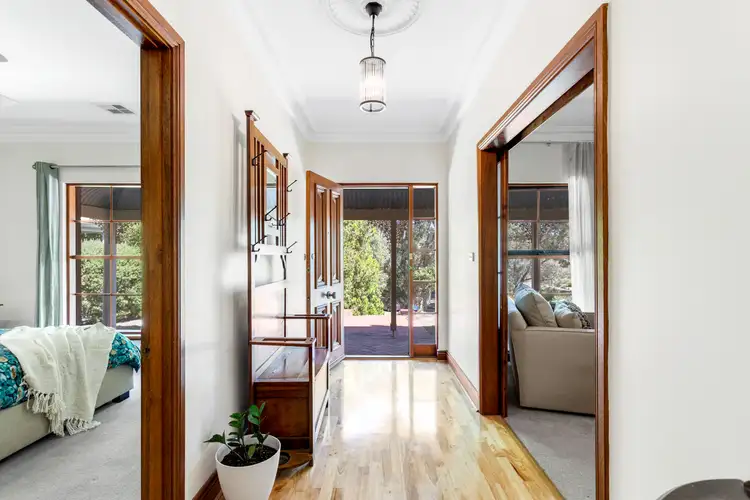
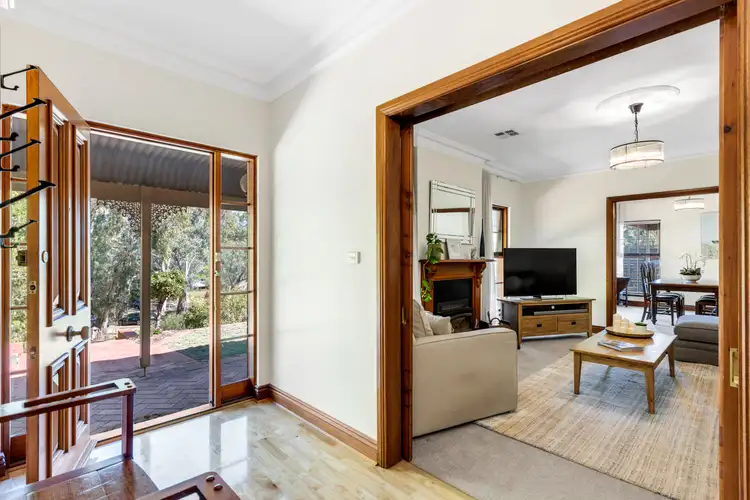
+25
Sold
22 Cuillin Grove, Flagstaff Hill SA 5159
Copy address
$800,000
- 6Bed
- 2Bath
- 2 Car
- 1463m²
House Sold on Wed 7 Apr, 2021
What's around Cuillin Grove
House description
“A grand home with modern designs and refined charm”
Property features
Building details
Area: 239m²
Land details
Area: 1463m²
Interactive media & resources
What's around Cuillin Grove
 View more
View more View more
View more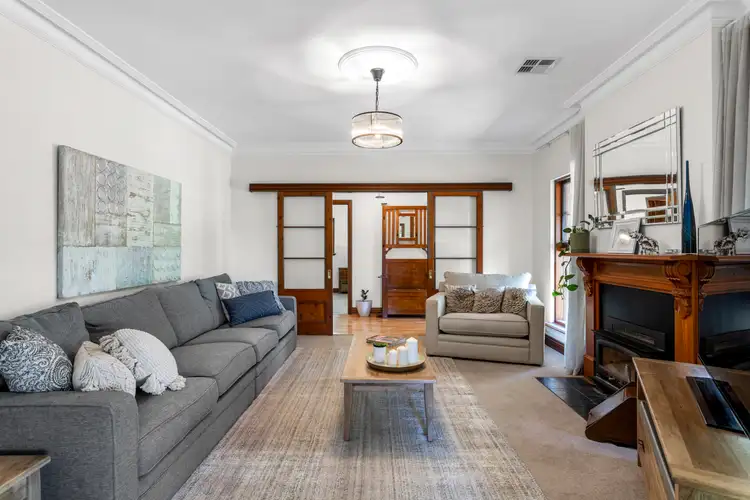 View more
View more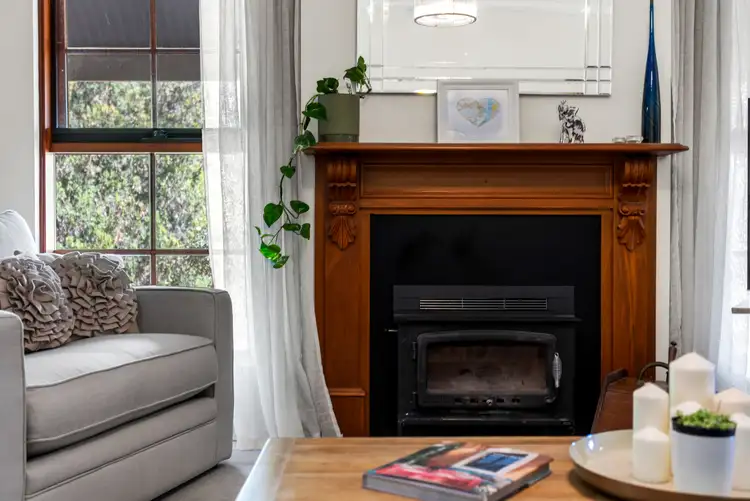 View more
View moreContact the real estate agent

Travis Denham
Magain Real Estate
5(179 Reviews)
Send an enquiry
This property has been sold
But you can still contact the agent22 Cuillin Grove, Flagstaff Hill SA 5159
Nearby schools in and around Flagstaff Hill, SA
Top reviews by locals of Flagstaff Hill, SA 5159
Discover what it's like to live in Flagstaff Hill before you inspect or move.
Discussions in Flagstaff Hill, SA
Wondering what the latest hot topics are in Flagstaff Hill, South Australia?
Similar Houses for sale in Flagstaff Hill, SA 5159
Properties for sale in nearby suburbs
Report Listing
