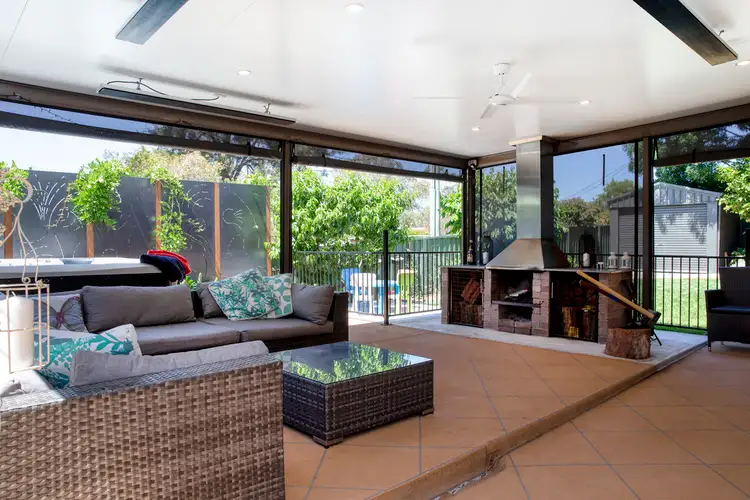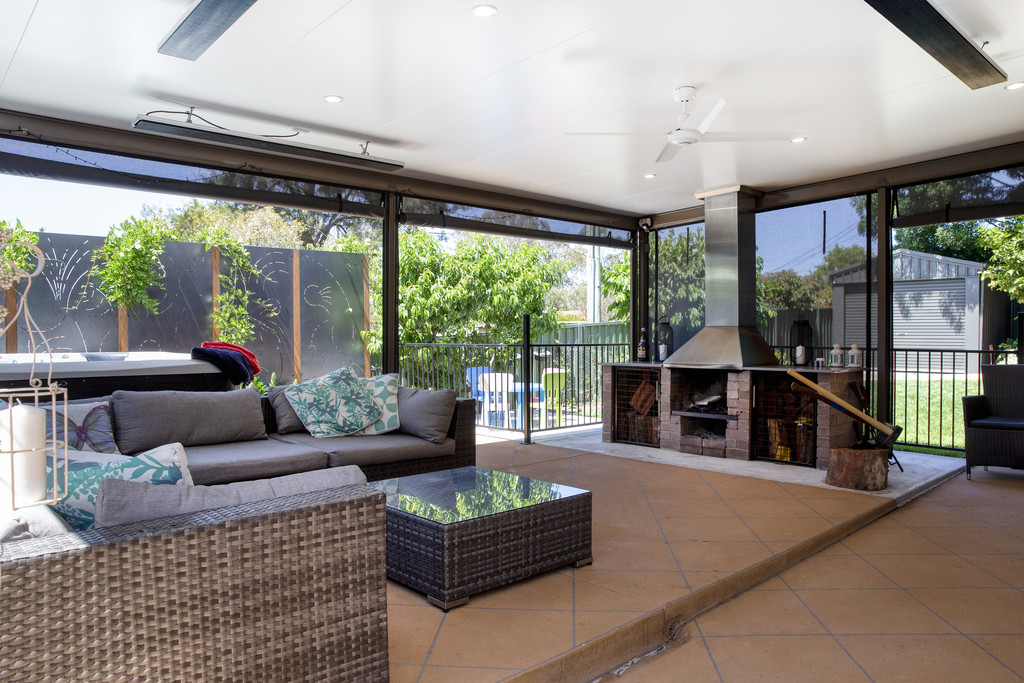“"The Entertainer" - Sweeping views”
An outstanding opportunity is now available for you to secure a fully renovated architecturally split-level home. Located in arguably one of Oxley's most sought-after elevated loop streets is this impressive and generously proportioned family home with a very unassuming facade. Families will appreciate the multiple living areas with a large open plan living and dining that capture the sweeping views.
The central designer kitchen with huge island bench is the heart of the home, with an open plan configuration that connects seamlessly to the meals, built in study desk and sun-drenched family room. A massive rumpus room with built-in projector and custom joinery opens directly on to the elevated deck. Accommodation includes five bedrooms all with built-in wardrobes, segregated oversize master with ensuite, ample robe space and dressing area.
For those who love to entertain, downstairs the semi enclosed outdoor kitchen and entertaining area with lounges, ceiling heaters, fully equipped kitchen, Foxtel, surround sound and slow combustion fire place will make your entertaining easy and your friends jealous!
Other features include double garage, storage area under the home, ducted gas heating, ducted evaporative cooling, reverse cycle heating and cooling and established landscaped gardens. A short stroll to the reserve and only minutes to Tuggeranong, Erindale and Chisholm shopping precincts.
A fantastic opportunity to enter this sought after and tightly held pocket of Oxley.
Other features:
Sweeping views
Sought after location
Quiet family friendly loop street
Completely renovated
Architecturally designed two storey home
New timber floors in living area
New carpet
New designer kitchen with quality appliances (900mm Pyrolytic oven and induction cooktop)
Massive island bench
Custom joinery and built in projector in oversize rumpus room
New metal roof, fascia and guttering
Recent extension to outdoor living area including all weather blinds, fireplace, lighting and strip heating)
Open plan living areas
Spacious family and meals area
Five bedrooms, segregated master with modern ensuite and walk in robe
Two bathroom and one separate toilet
Double garage with auto doors
Ducted gas heating
Ducted evaporative cooling
Reverse cycle heat / cool in living areas
Established private landscaped gardens
Computerised watering system
Land size: 798 sqm
UCV: $345,000
Rates: $2,443
Land tax: $3,351 (if rented)
Living area: 220 sqm
EER: 2.5

Air Conditioning
Built-In Wardrobes, Close to Schools, Close to Shops, Close to Transport, Garden
Area: 220m²
Energy Rating: 2.5








 View more
View more View more
View more View more
View more View more
View more
