Brand New Home With Luxe Upgrades and Designer Finishes
Essential Details and FAQ:
• 251m² Home on a 438m² Block
• 4 Bed, 2 Bath, 2 Car
• 2 Living Areas
• Brand New, Never Lived In
• Built in October 2025 by Housepro Property Group
• Providence Estate - True North
• Currently Vacant. Furniture is staged
• Council Rates: Approx $650/quarter
• Rental Appraisal: $820-$840/week
• 3m Upgraded Ceilings on the Lower Floor, 2.6m Upgraded Ceilings on Upper Floor, plus 3.9m Void Ceiling Feature
• Ducted Air Conditioning Throughout
Essential Links (Copy & Paste in Browser):
• 3D Virtual Tour - https://my.matterport.com/show/?m=HxJ9awruoN9
• Blank Contract - https://bit.ly/22delphinus
• Seller Disclosure (Form 2) - https://bit.ly/22delphinus
• Builders Plans - https://bit.ly/22delphinus
• Rental Appraisal Letter - https://bit.ly/22delphinus
• Online Offer Form - https://bit.ly/vanyaoffer
A statement of modern design, this brand new split-level home combines architectural impact with effortless liveability. Impressive ceiling heights, a striking curved façade and high-end finishes set the tone, while multiple living areas, a designer kitchen and seamless indoor-outdoor flow create the perfect environment for both relaxation and entertaining. Thoughtfully appointed and beautifully finished, this home delivers a true sense of luxury in the heart of South Ripley.
Structural Features and Design
• Brand new build, never lived in
• Thoughtfully designed split-level home
• 3m upgraded ceilings on the lower floor, 2.6m on the upper floor plus 3.9m void ceiling feature
• Square set ceilings (no cornice) for a sleek high-end finish
• Ducted air-conditioning throughout
• Treated timber frame
• Unique façade with curved wall entry feature and high-end garage door panelling
Bedrooms and Bathrooms
• Four spacious bedrooms with mirrored built-ins, ducted air-conditioning, fans and fly screens
• Generous master bedroom with walk-in robe, ensuite, curved wall feature and louvre windows
• Luxurious ensuite with oversized shower and two shower heads, double floating vanity, separate toilet and beautiful floor-to-ceiling feature tiling
• Main bathroom with bath, shower and separate toilet
Kitchen and Living Areas
• Air-conditioned open-plan kitchen, living and dining flowing to tiled alfresco
• Spacious kitchen with engineered stone benchtops, 5-burner gas cooktop, large oven, dishwasher, plumbed fridge space and walk-in pantry with integrated microwave
• Second living area - family/media room
• Dedicated downstairs study area
• Upgraded curved wall feature in main living area
Outdoors
• Fully fenced yard on a 438m² block
• Tiled alfresco entertaining area
• Mediterranean-inspired exterior colour palette for a light, bright feel
Utilities and Additional Features
• Separate laundry with external access
• NBN connected
• Mains gas connection
• Electric hot water system
• Westinghouse appliances throughout
• Upgraded ABI Interiors tapware
Location:
• Zoned for Ripley Valley State School (Primary - 4 Minutes)
• Zoned for Ripley Valley State Secondary College (Secondary - 4 Minutes)
• 4 Minutes Walk to award-winning Mirrigin Park
• 3 Minutes to Future South Ripley Shopping Centre (Coles)
• 6 Minutes to Existing Ripley Shopping Centre (Coles)
• 18 Minutes to Springfield Train Station
• 18 Minutes to Ipswich Hospital
• 23 Minutes to RAAF Amberley
• 45 Minutes to Brisbane CBD
• Flood-Free Area
• Easy access to Cunningham and Centenary Highways
22 Delphinus Vista is best viewed in person - we'll see you at the next open home!
Disclaimer:
Ray White has taken all reasonable steps to ensure that the information in this advertisement is true and correct but accepts no responsibility and disclaims all liability with respect to any errors, omissions, inaccuracies or misstatements contained. Prospective purchasers should make their own enquiries to verify the information contained in this advertisement. Please note that under current QLD legislation, one rent increase may occur per 12 months per property. Please contact Vanya directly if you have any questions regarding this listing.
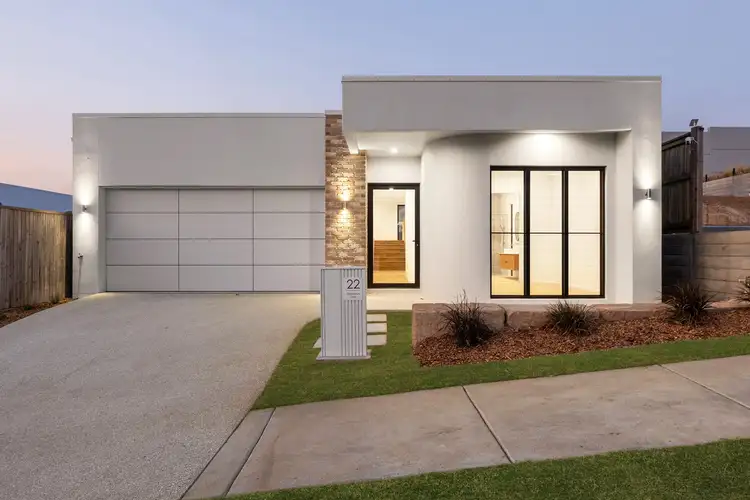
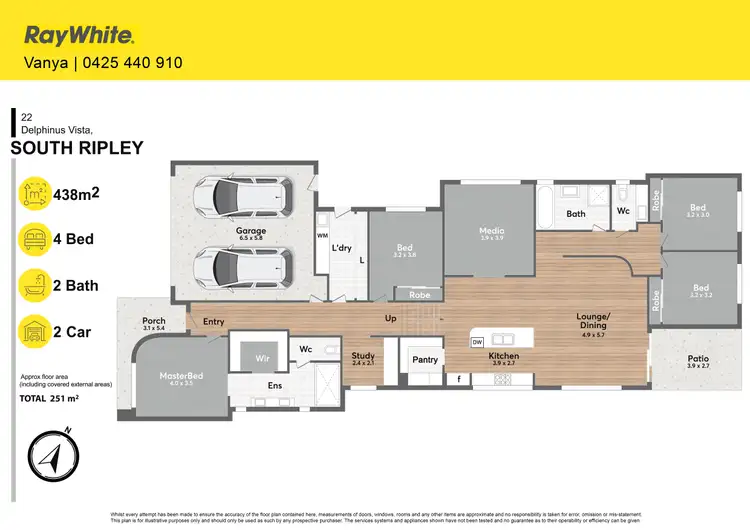
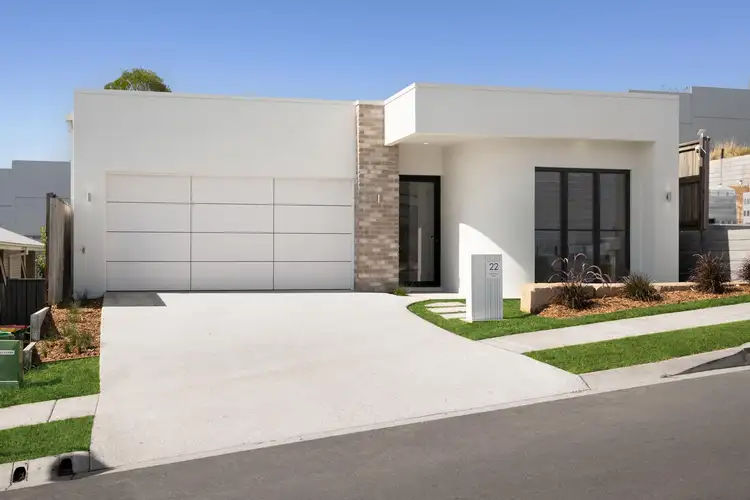
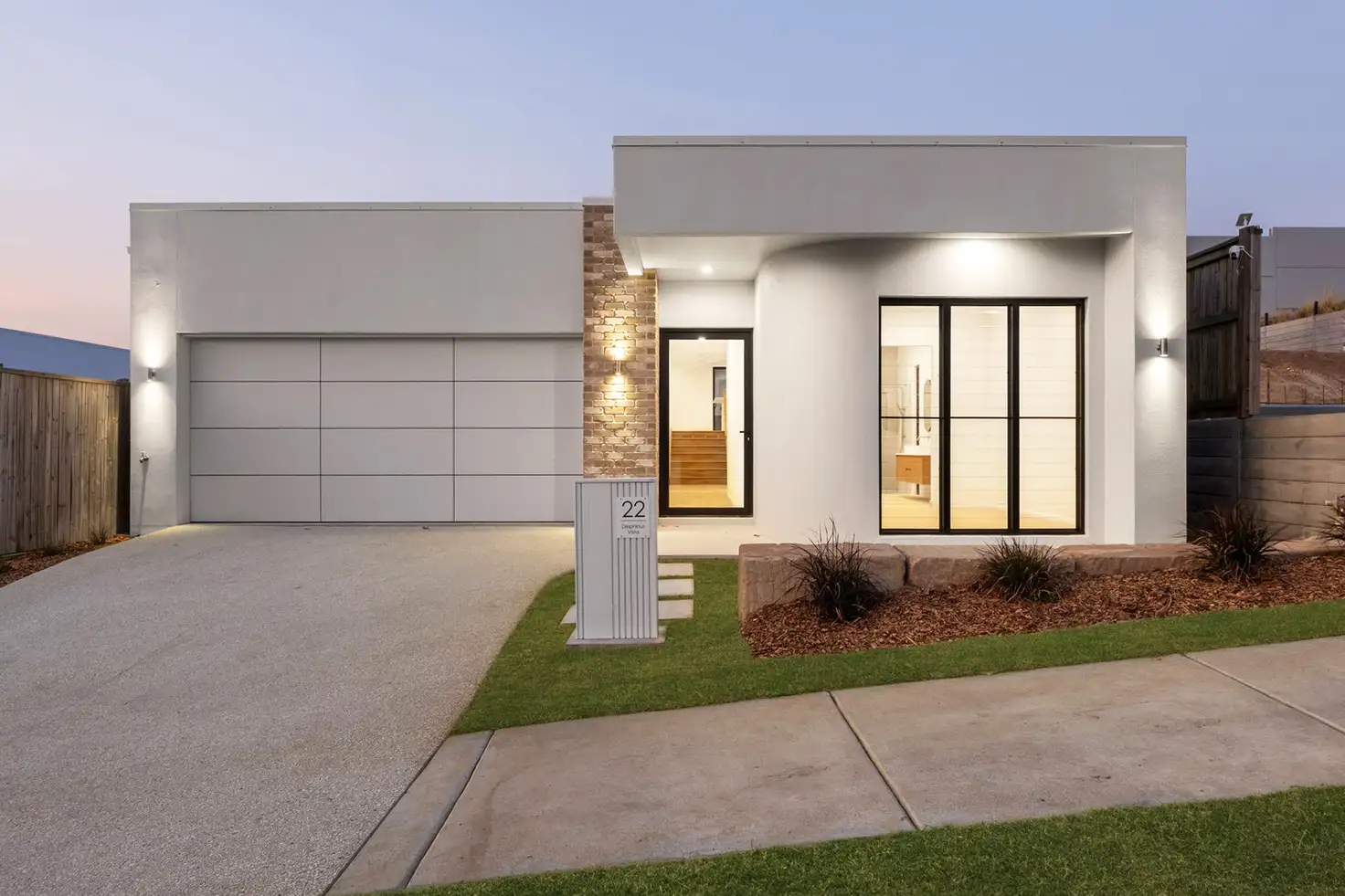


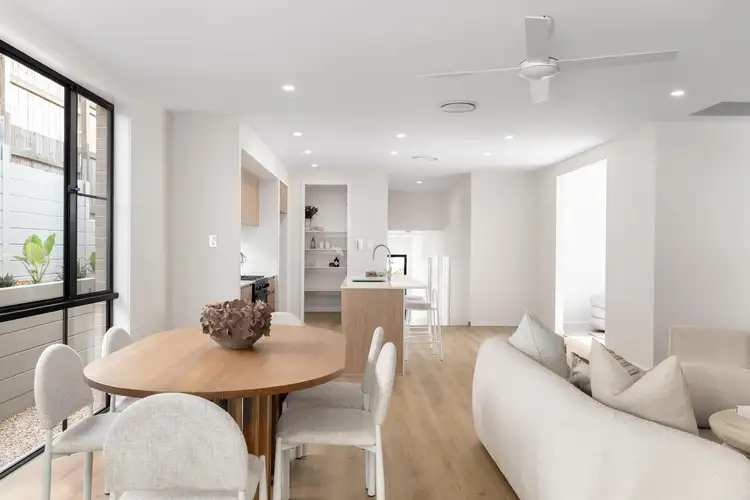
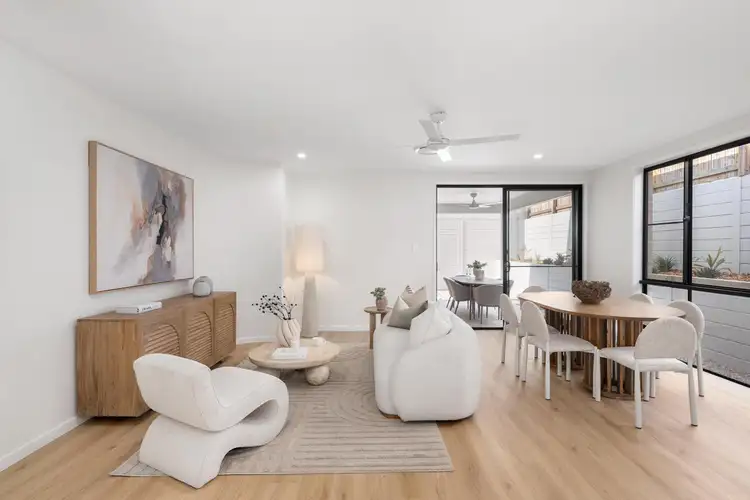
 View more
View more View more
View more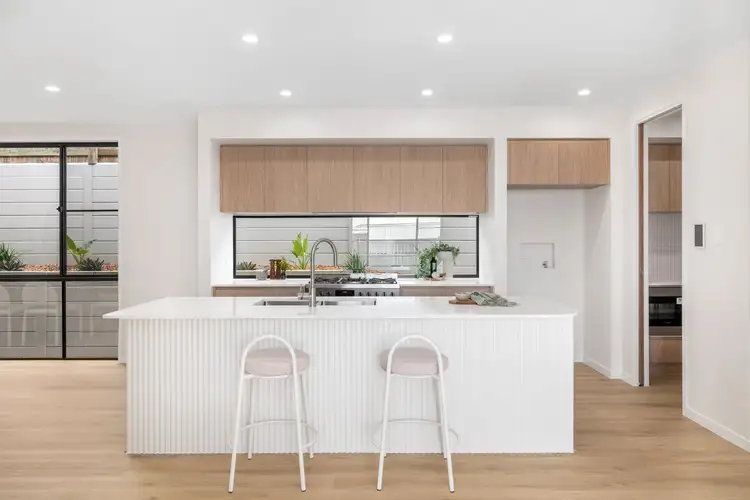 View more
View more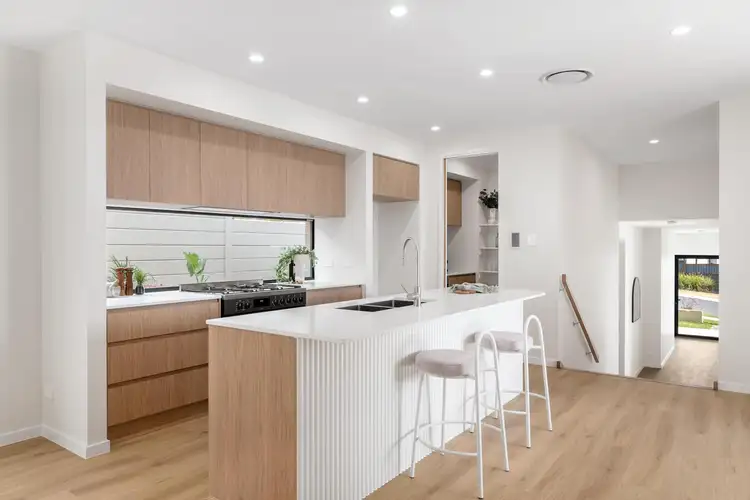 View more
View more
