$661,000
4 Bed • 2 Bath • 2 Car • 509m²

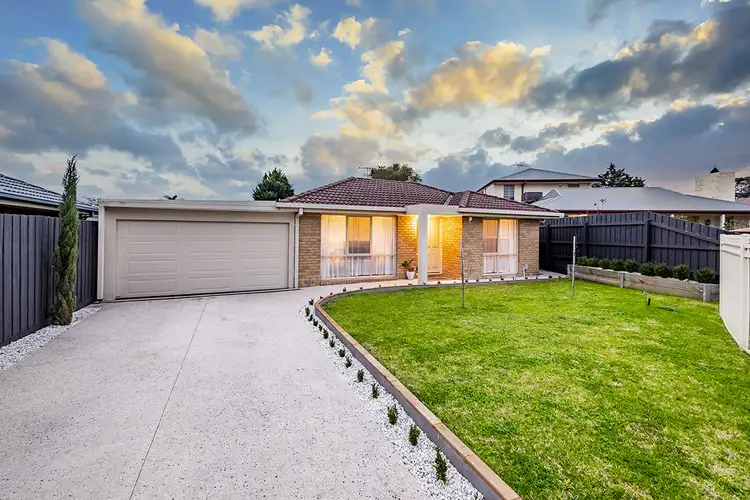
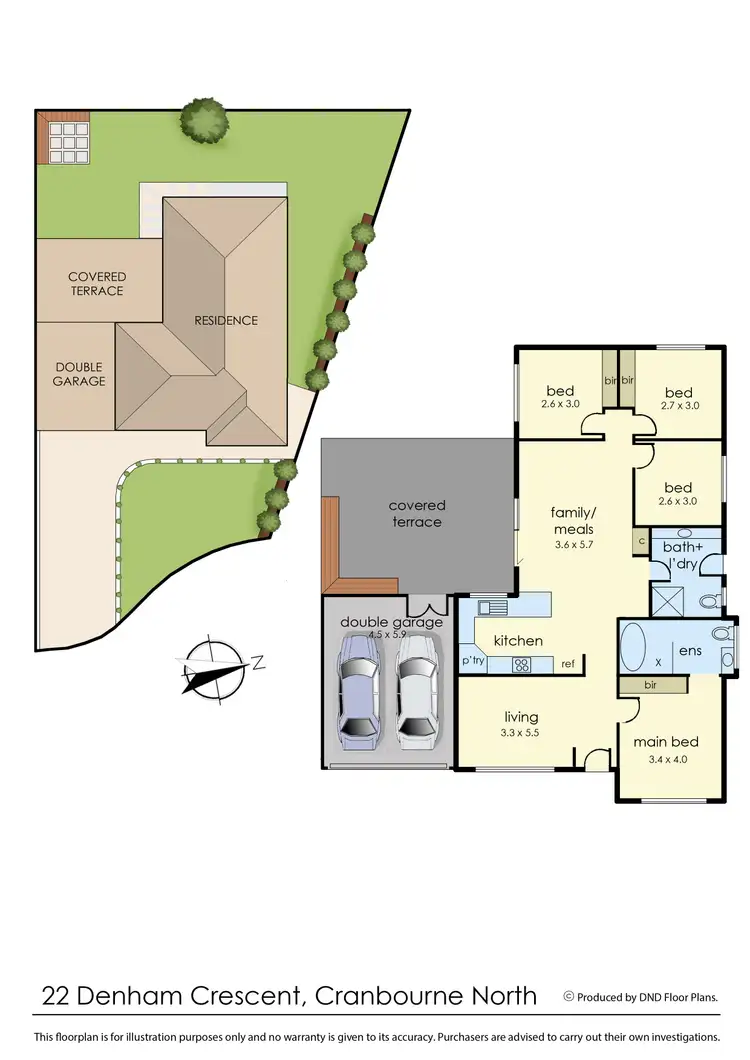
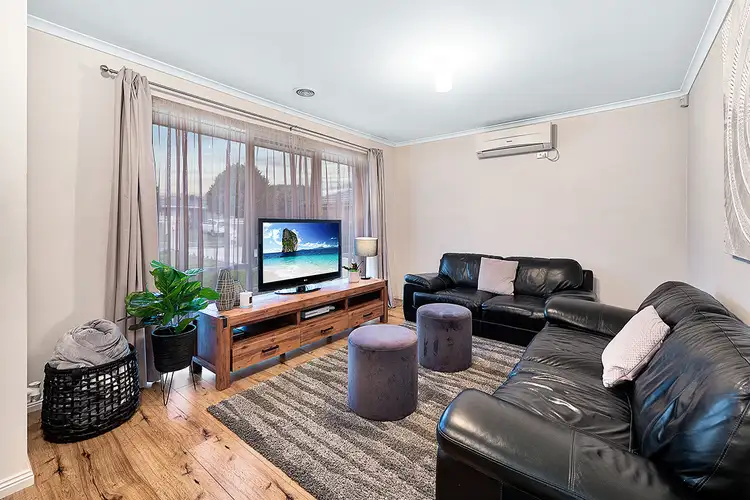
+22
Sold
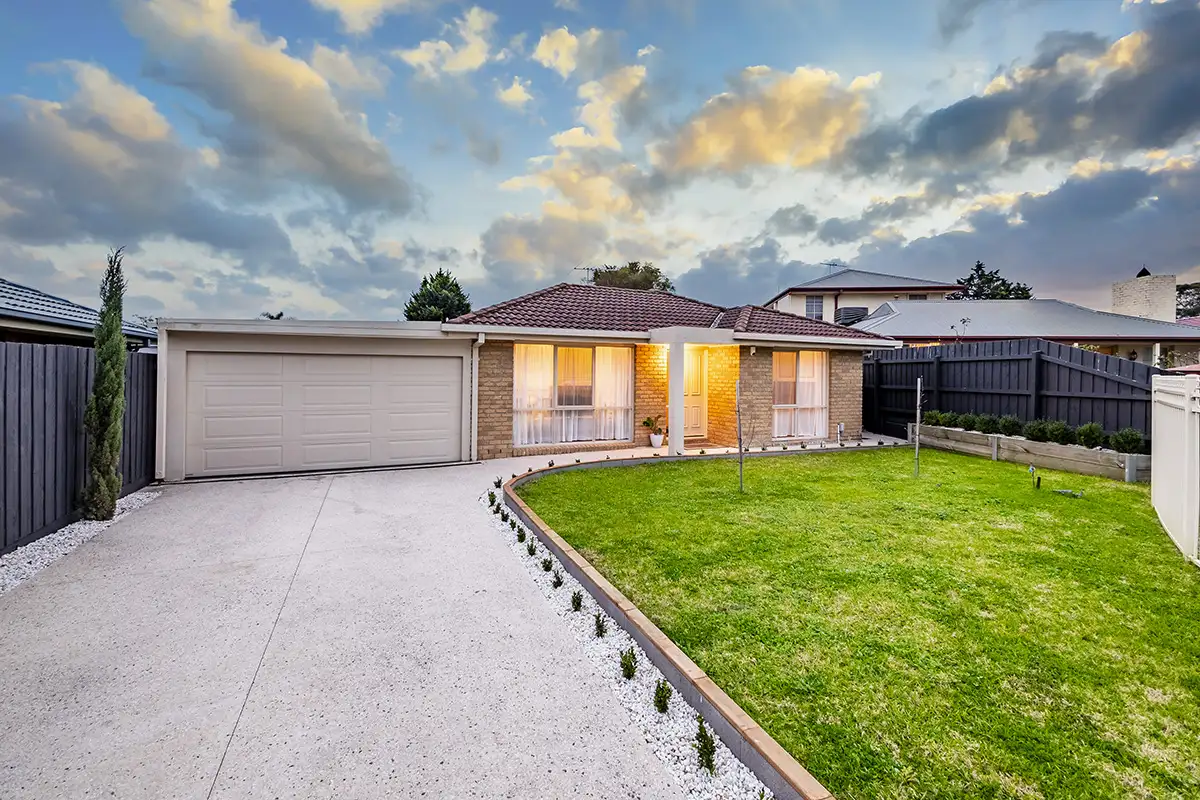


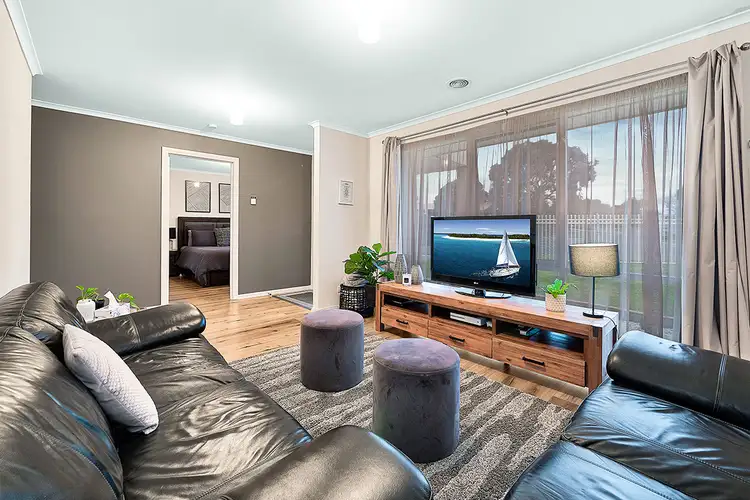
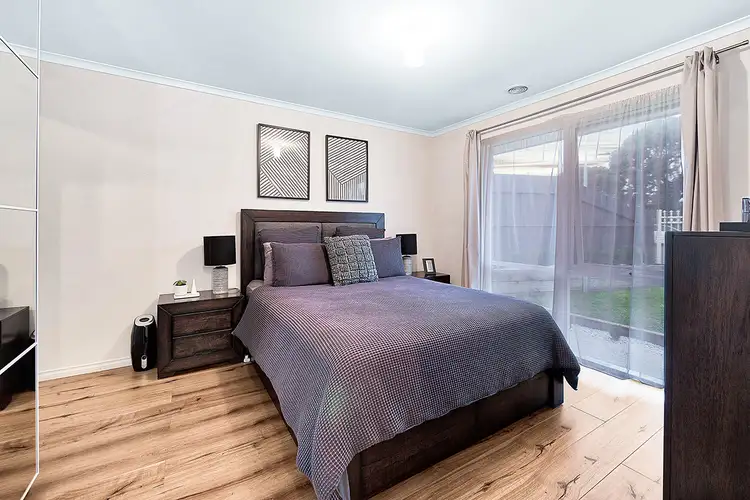
+20
Sold
22 Denham Crescent, Cranbourne North VIC 3977
Copy address
$661,000
- 4Bed
- 2Bath
- 2 Car
- 509m²
House Sold on Wed 14 Jul, 2021
What's around Denham Crescent
House description
“SOLD BY MARK SIMONS!”
Property features
Building details
Area: 118m²
Land details
Area: 509m²
Property video
Can't inspect the property in person? See what's inside in the video tour.
Interactive media & resources
What's around Denham Crescent
 View more
View more View more
View more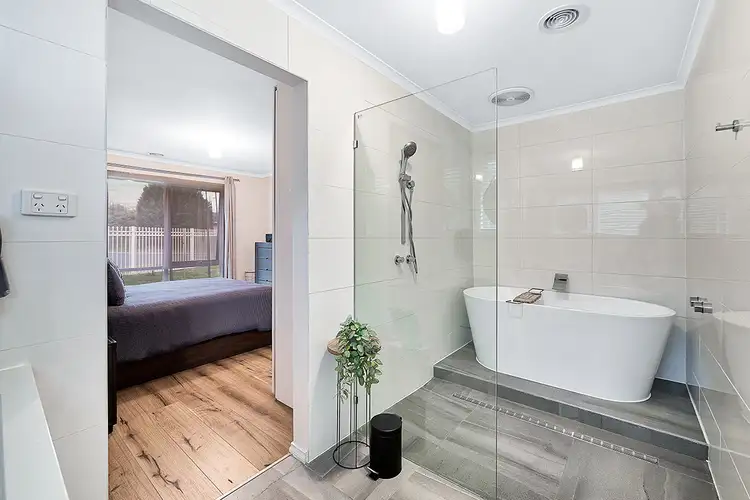 View more
View more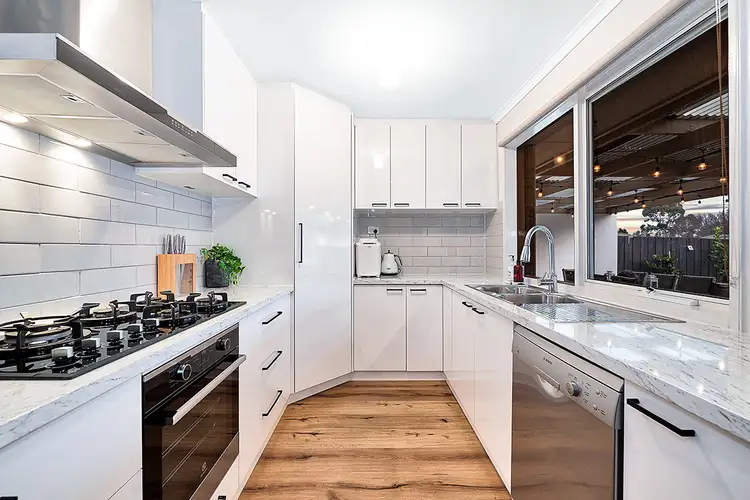 View more
View moreContact the real estate agent


Mark Simons
Ray White Cranbourne
5(16 Reviews)
Send an enquiry
This property has been sold
But you can still contact the agent22 Denham Crescent, Cranbourne North VIC 3977
Nearby schools in and around Cranbourne North, VIC
Top reviews by locals of Cranbourne North, VIC 3977
Discover what it's like to live in Cranbourne North before you inspect or move.
Discussions in Cranbourne North, VIC
Wondering what the latest hot topics are in Cranbourne North, Victoria?
Similar Houses for sale in Cranbourne North, VIC 3977
Properties for sale in nearby suburbs
Report Listing
