Your dream of owning a low-maintenance, stunning home in Newton begins here - featuring three bedrooms, one bathroom and free-flowing living spaces.
At the heart of the home lies the kitchen ready to let your culinary skills shine with modern conveniences in place, including a dishwasher, a Puratap water filter, a breakfast bar, and built-in gas stove. This gourmet haven seamlessly connects to the meals area, allowing the chef to whip up delectable meals while entertaining friends and family.
Three bedrooms offer a retreat to relax and unwind at the end of the day, all featuring built-in wardrobes for easy storage. The front lounge room has stunning bay windows allowing natural light to filter through, while the split system air conditioner keeps the space comfortable year-round.
The bathroom offers a serene space with a glass shower, a soaking bathtub, vanity storage, and a separate toilet for the busy household. The adjoining laundry room offers bench and storage space along with backyard access, making the everyday chores a breeze.
The dining area opens onto an outdoor entertaining oasis, with a covered verandah that invites you to savour gatherings all-year-round. The spacious fully fenced backyard offers a haven for children, complete with a playhouse that promises endless hours of joy.
With ample parking space, your guests will feel welcomed from the moment they arrive, thanks to the large front driveway and roller door-equipped double carport. Don't forget the powered shed at the back offering a haven for your hobbies and storage needs.
For year-round comfort, an evaporative ducted system cools the home, and thanks to the presence of the security system, you'll have added peace of mind, discouraging any unwelcome attention and guaranteeing the ongoing safety of your loved ones.
With a block size of 640sqm you have the potential for a future subdivision (subject to all council approvals)
Nestled in an exceptional location just moments away from Newton Central, where you'll find Drakes Foodland, Target, a variety of specialty shops and charming cafes. Plus, it's conveniently close to the serene Liascos Reserve, and the scenic Thorndon Park Reserve, for those who love the outdoors. With esteemed schools nearby providing excellent education, and the city less than twenty minutes away, this home has everything.
Property Features:
• Three-bedroom and one-bathroom home
• All bedrooms have built-in wardrobes for easy storage
• The front lounge room has bay windows and a split system air conditioner
• Combined meals and kitchen space with double doors opening to the verandah
• The modern kitchen has a breakfast bar, a dishwasher, a Puratap water filter, and a built-in gas stove
• The bathroom has glass shower, a bathtub, vanity storage, and a separate toilet
• The laundry has bench top and cupboard storage with backyard access
• Evaporative ducted system air conditioning throughout the home
• Security system for peace of mind
• Gas hot water system for instant hot water
• Blinds fitted throughout the home and external blinds on the front windows
• Floorboards throughout the bedrooms, entrance, and lounge room
• Tile flooring in the kitchen and meals space
• Large entertaining verandah stretches across the back of the home
• Double length carport with roller door and extra parking in the driveway
• Powered shed or workshop for the hobbyist
• Childrens playhouse in the spacious, grassy backyard
• Renovated and modern family home
• St. Francis of Assisi School is less than two minutes away
Schools:
The nearby unzoned primary schools are Charles Campbell College, Thorndon Park Primary School, Paradise Primary School , and Wandana Primay School.
The nearby zoned secondary school is Charles Campbell College.
Information about school zones is obtained from education.sa.gov.au. The buyer should verify its accuracy in an independent manner.
Auction Pricing - In a campaign of this nature, our clients have opted to not state a price guide to the public. To assist you, please reach out to receive the latest sales data or attend our next inspection where this will be readily available. During this campaign, we are unable to supply a guide or influence the market in terms of price.
Vendors Statement: The vendor's statement may be inspected at our office for 3 consecutive business days immediately preceding the auction; and at the auction for 30 minutes before it starts.
Norwood RLA 278530
Disclaimer: As much as we aimed to have all details represented within this advertisement be true and correct, it is the buyer/ purchaser's responsibility to complete the correct due diligence while viewing and purchasing the property throughout the active campaign.
Property Details:
Council | CAMPBELLTOWN
Zone | GN - General Neighbourhood\\
Land | 640sqm(Approx.)
Frontage | 18.28m
House | 207sqm(Approx.)
Built | 1960
Council Rates | $1,743.40pa
Water | $178.58pq
ESL | $325.25pa
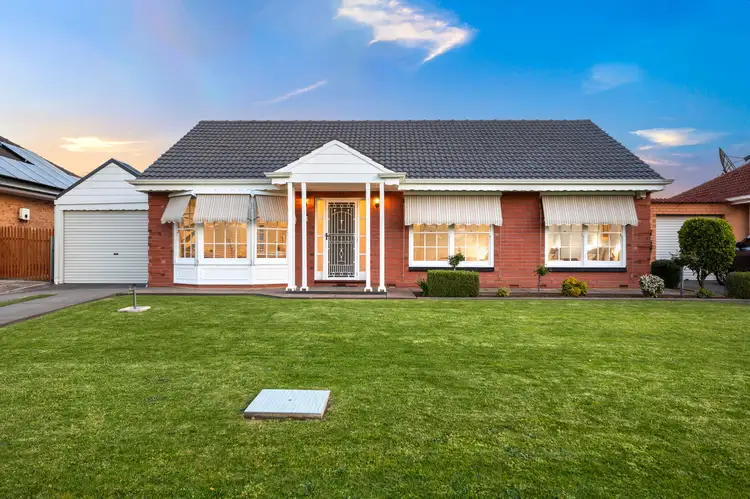
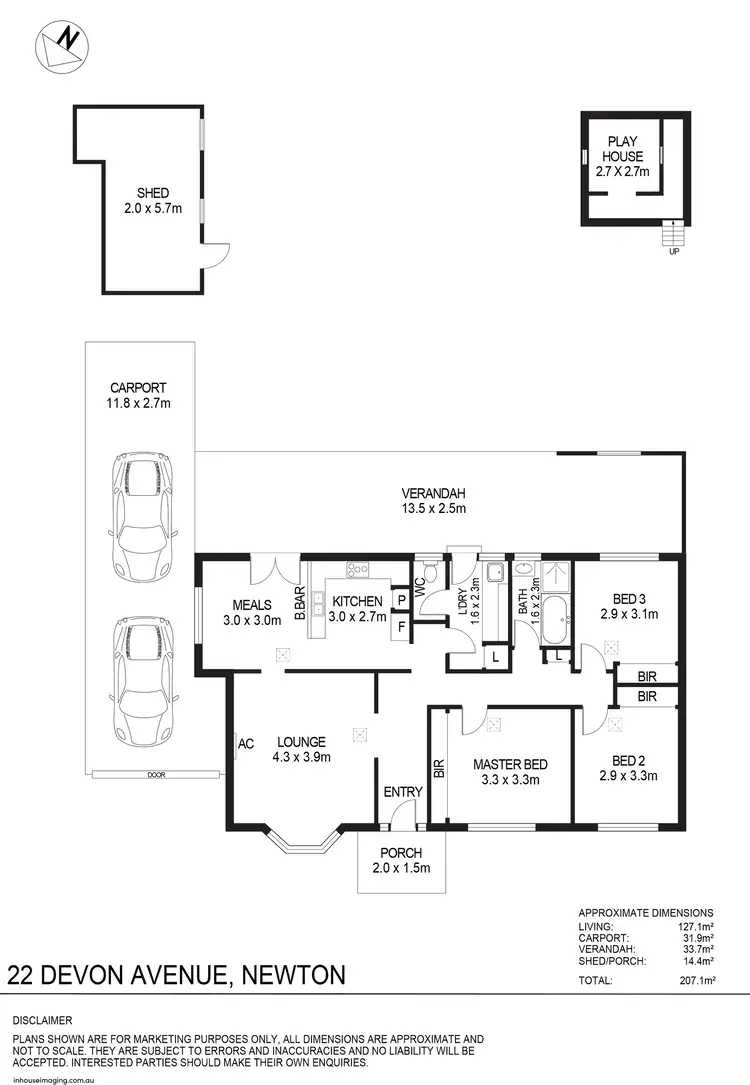
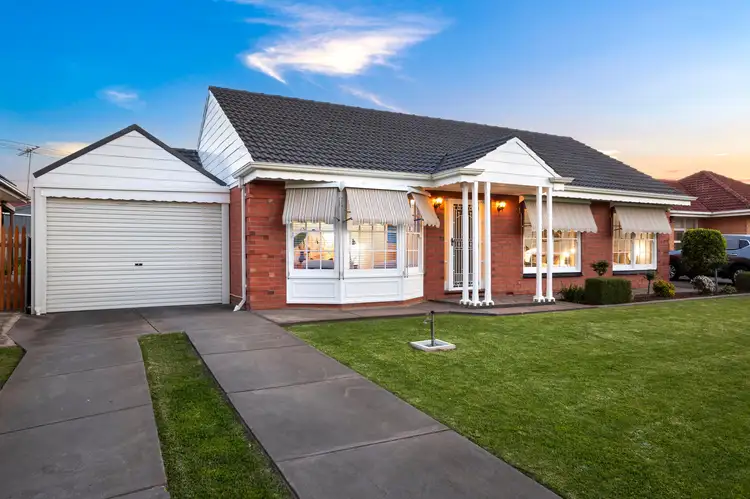
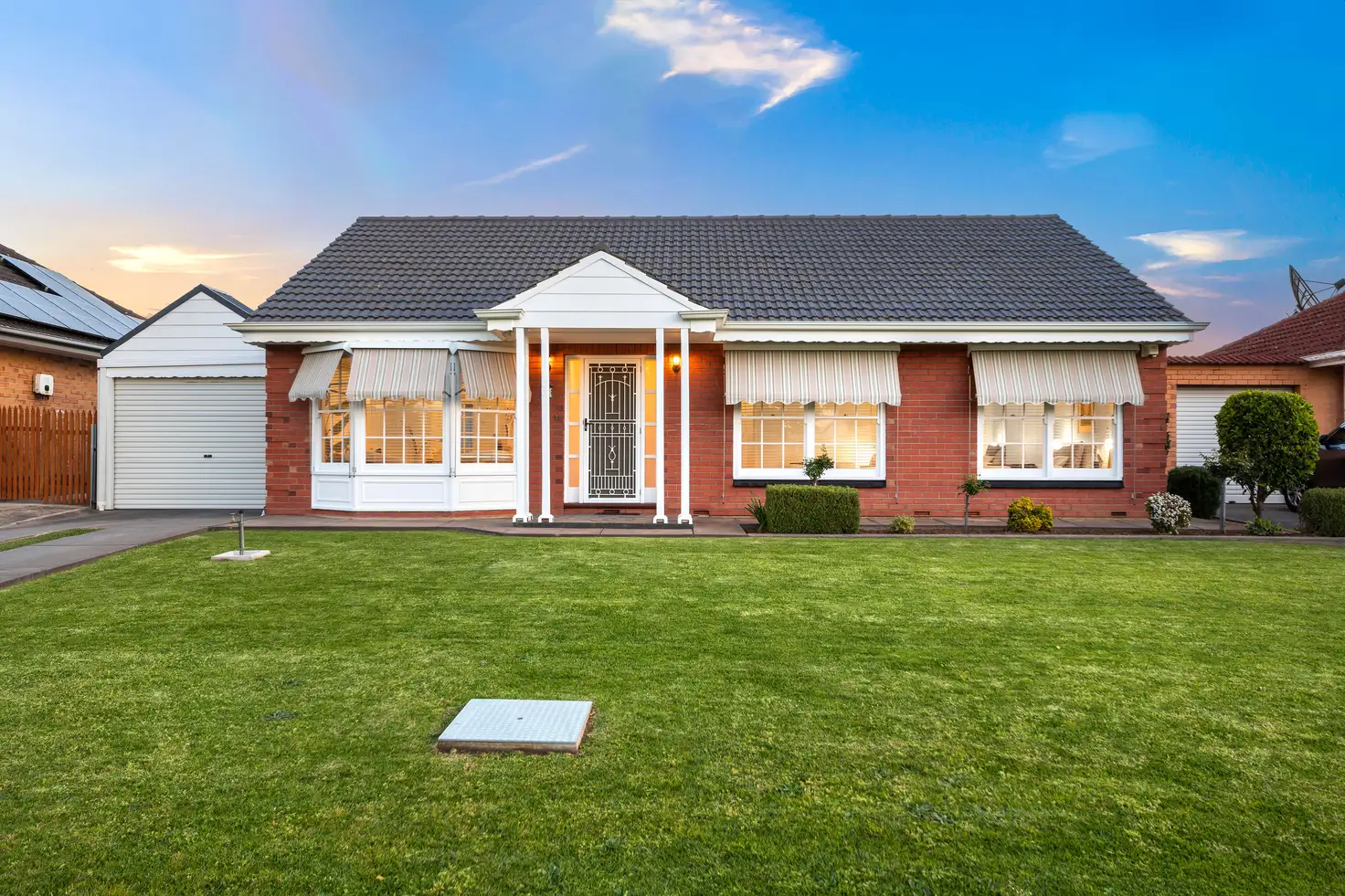


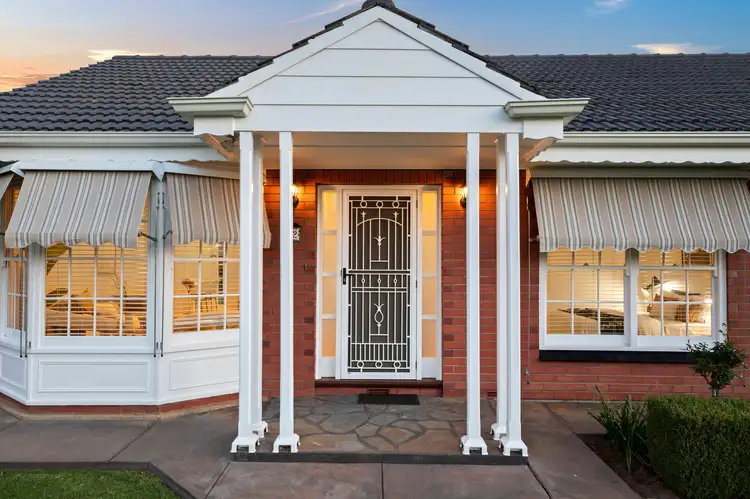
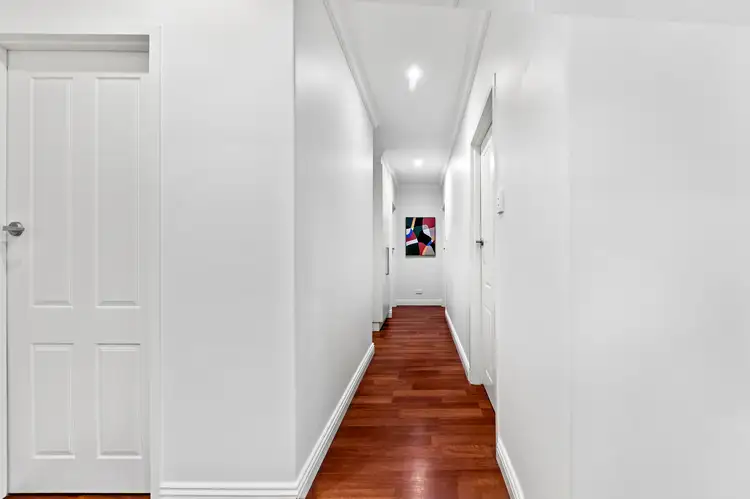
 View more
View more View more
View more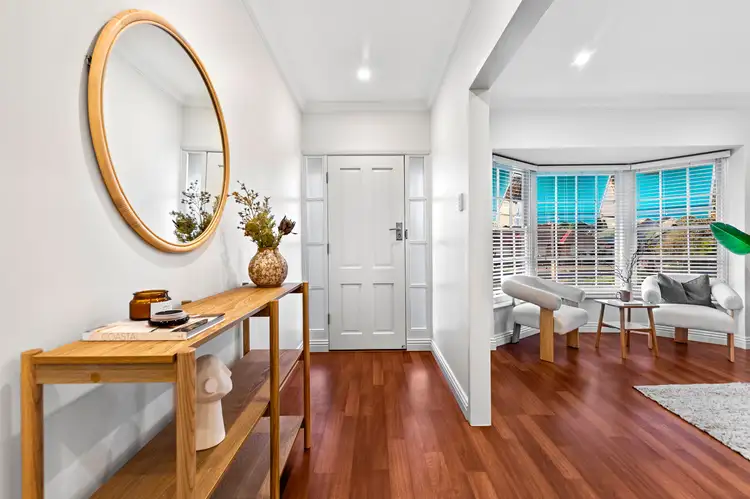 View more
View more View more
View more
