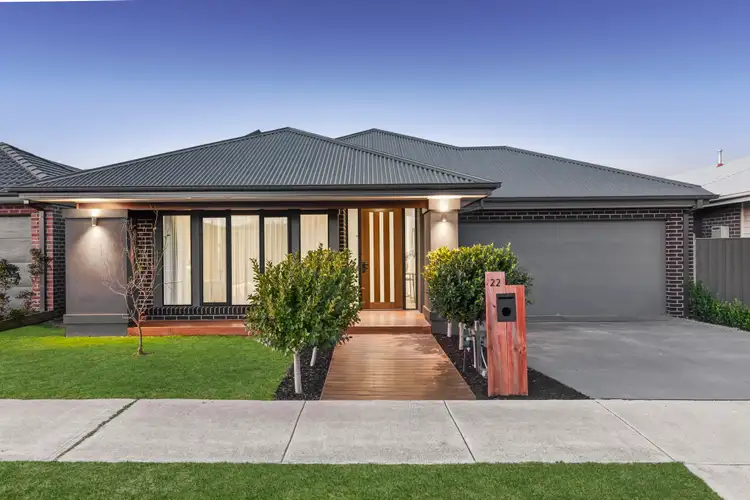Combining timeless style with modern functionality, this immaculately presented home offers premium upgrades, flexible living spaces, and top-tier finishes throughout. Set on a spacious block, it has been thoughtfully crafted to suit contemporary family living - delivering exceptional comfort, elegant design, and effortless indoor-outdoor flow.
Kitchen - The heart of the home, cater in style with a sleek 40mm stone breakfast bench bar, abundance of bench space, elegant pendant lighting, practical pot drawers, a 900mm oven and stove, built-in rangehood, overhead cabinetry, and a striking subway tile splashback. The superbly appointed dual entrance walk-in pantry features further bench space, extensive shelving and a spacious fridge cavity - perfect for the family.
Open Plan Living & Dining - Flooded with natural light, the expansive open-plan living and dining area boasts timber-look laminate flooring, sheer curtains, downlights, and seamless indoor-outdoor connectivity via sliding and stacking doors. Ducted heating and split system cooling ensures year-round comfort in this inviting central hub.
Master Suite - Retreat to a stylish master suite positioned at the front of the home, complete with plush carpet, sheer curtains paired with roller blinds, and ambient downlighting. A spacious walk-in robe adds practicality, while the luxe ensuite features an extended walk-in shower with a waterfall showerhead, matte black tapware, floor-to-ceiling tiles, an open toilet design, and a sleek double vanity with 20mm stone benchtop.
Additional Bedrooms - Each additional bedroom offers built-in robes, soft carpet underfoot, roller blinds, and downlights -providing restful, private spaces for children, guests, or home office needs.
Main Bathroom - Stylish and highly functional, shower with built-in shower niche, bath, 20mm stone-topped single vanity, and matte black tapware for a touch of modern luxury.
Second Living Room - A separate lounge provides the perfect setting for movie nights or quiet relaxation. Featuring soft carpet, wide windows dressed in sheer curtains, ducted heating, and a warm, inviting atmosphere.
Outdoor Features - A stunning façade with a neutral colour palette, feature lighting, and a profiled garage door sets the tone for the home’s stylish appeal. Luxe landscaping complements the tree-lined street, while the rear yard is a true highlight - offering a large entertainer’s deck and a lush grassed area ideal for kids, pets, and outdoor enjoyment.
Inclusions -
- Ducted heating
- Split system cooling
- Quality flooring throughout
- Designer lighting
- Black tapware
- Stone benchtops throughout
- Dual entrance walk-in pantry
- Sheer curtains
- Professionally landscaped front & rear gardens
Ideal for - Growing families, retirees seeking single-level ease, discerning upsizers, or downsizers looking for modern style without compromise.
Close by local facilities: 9 Grams cafe, district park, sporting ovals, upcoming Mount Duneed Village Shopping Centre, Mirripoa Primary School and new Armstrong Town Centre (all within walking distance), Waurn Ponds station and shopping centre, Geelong ring road to Melbourne, Torquay (10 minutes), Geelong CBD (15 minutes), Barwon Heads (15 minutes)
*All information offered by Armstrong Real Estate is provided in good faith. It is derived from sources believed to be accurate and current as at the date of publication and as such Armstrong Real Estate simply pass this information on. Use of such material is at your sole risk. Prospective purchasers are advised to make their own enquiries with respect to the information that is passed on. Armstrong Real Estate will not be liable for any loss resulting from any action or decision by you in reliance on the information. PHOTO ID MUST BE SHOWN TO ATTEND ALL INSPECTIONS*








 View more
View more View more
View more View more
View more View more
View more
