From its 1922 gestation as an original Canberra workers' cottage to its appearance on the front cover of the 1989 Christmas edition of House and Garden magazine, this enchanting residence has proven its versatility and timelessness as a much-loved family home.
Having evolved to capitalise on an indoor-outdoor lifestyle, it now incorporates two Canberra brick-paved alfresco terraces bordered by sublime greenery, while a lagoon-style swimming pool is secreted away at the bottom of the garden.
The home's original pedigree remains in its timber panelled ceilings to the main living areas, sash windows to the front façade and fireplaces – one now two-way – to the sitting room, oversized entry hall and 12-seat dining room, but renovations and extensions have brought additional, contemporary benefits.
Chief among these are the full-height picture windows in three of the five bedrooms – including the king-size main retreat – which give the sense of sleeping within a botanical wonderland.
A fourth bedroom, annexed in its own eastern wing and ideal for guests, is bookended by the two terraces and has French doors leading to both. A full bathroom is next door. The remaining bedroom, tucked away across the family room, retains original Baltic pine floors and makes use of a second family bathroom nearby.
Occupying a 2,065 m² block, this memorable home is just a few minutes' walk from Manuka village and both Telopea Park and Forrest Primary schools and is close to the National Triangle, Barton offices, cultural institutions and Lake Burley Griffin.
FEATURES
· Original double-brick home updated and extended on a huge 2065 m2 block
· RZ2
· Multiple open living areas
· Extensive use of glass throughout the home drawing sun and natural light
· Oversized, open entry hall capable of accommodating a piano
· Two working fireplaces, one of them double fronted
· Ducted gas heating
· Well-equipped updated kitchen with gas cooktop, dishwasher, electric oven, pull out pantry, utility cupboard and display cabinetry
· Airy laundry with oversized tub and external access
· Two full sized updated bathrooms
· Main bedroom with mini library to entry, walk-in wardrobe and oversized ensuite
· Built-in wardrobes to remaining bedrooms
· North-facing alfresco terrace featuring wisteria-clad pergola off the dining room
· Second terrace to the rear off family room
· Ionised heated swimming pool with water feature and lights
· Incredible seasonal and productive gardens featuring loquats, apples, nectarines, plums, lemons, figs, thornless blackberries, pomegranates, feijoa, possum-proofed vegetable garden
· 10-zone irrigation system
· Original summer house/garden shed
· Front privacy hedge
· Secure yard
· Double carport with covered entry
· Additional off-street parking
Disclaimer: All care has been taken in the preparation of this marketing material, and details have been obtained from sources we believe to be reliable. Blackshaw do not however guarantee the accuracy of the information, nor accept liability for any errors. Interested persons should rely solely on their own enquiries.
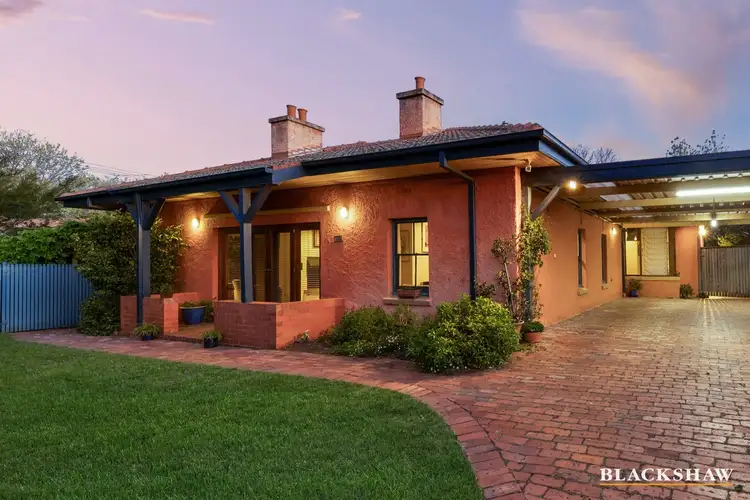
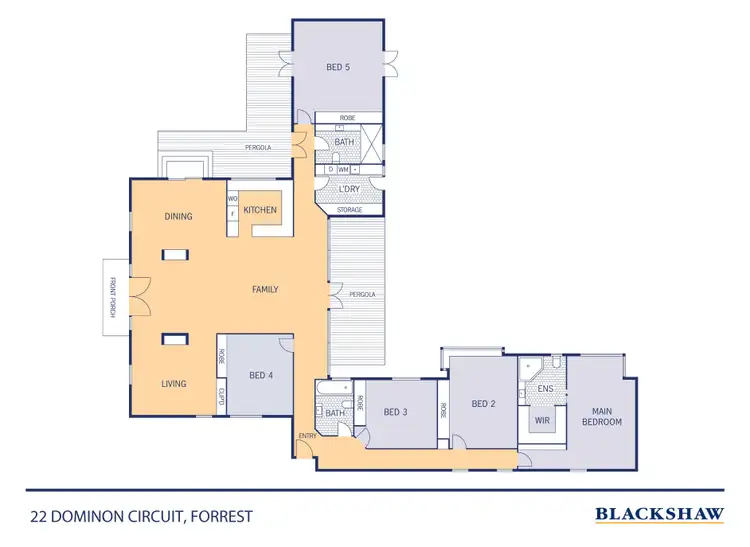
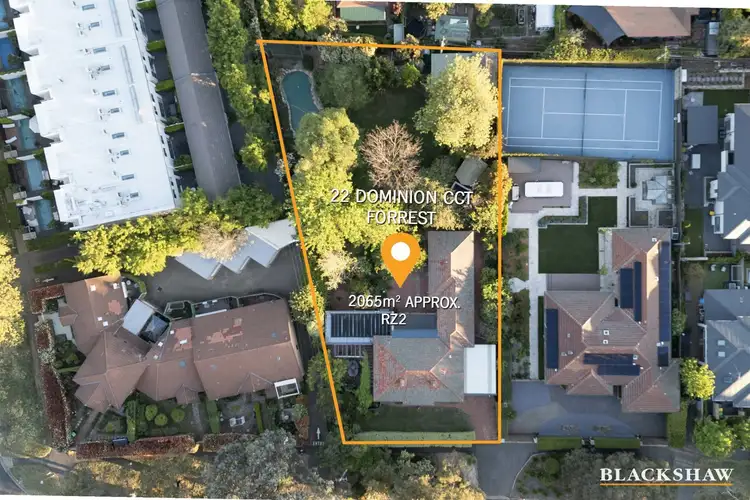
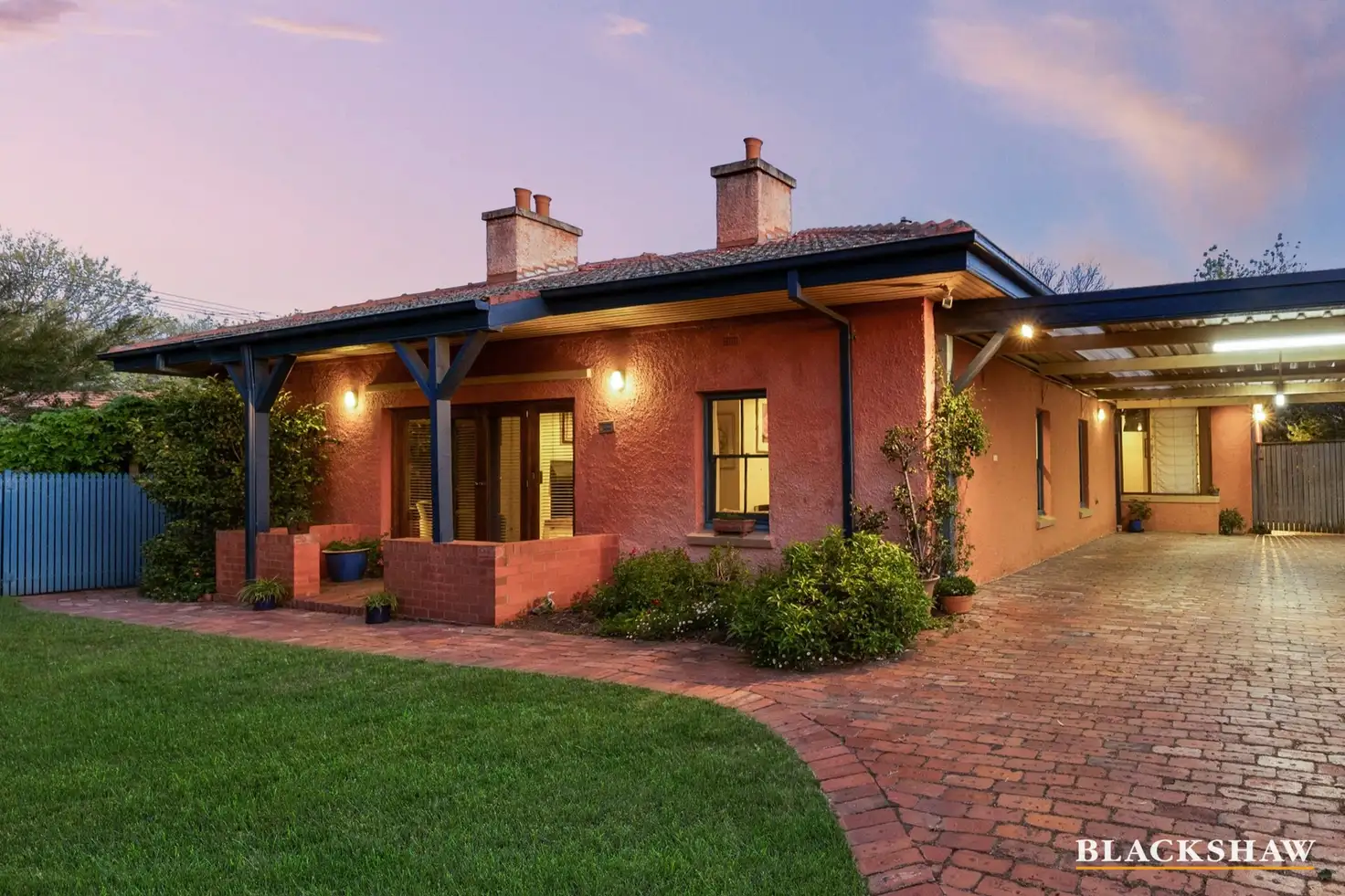



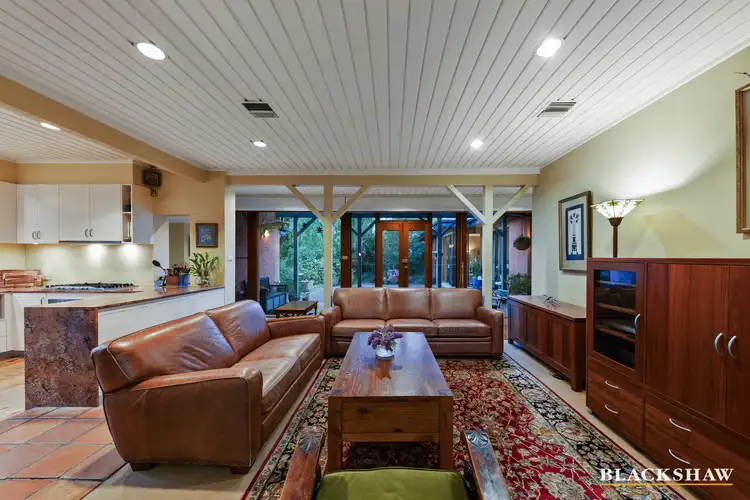
 View more
View more View more
View more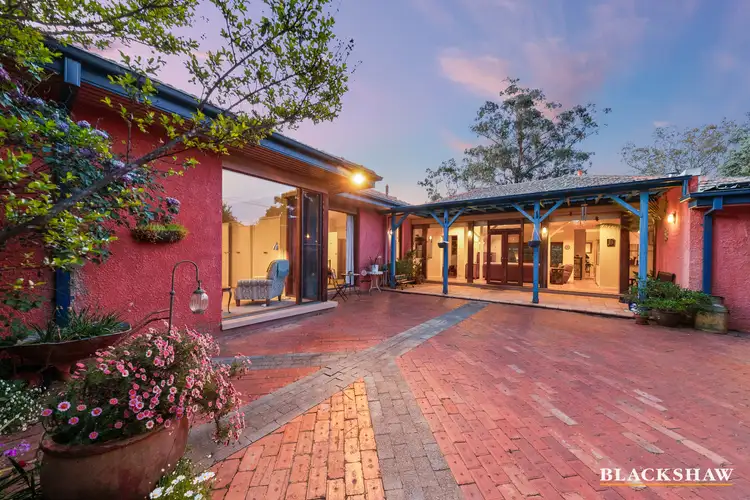 View more
View more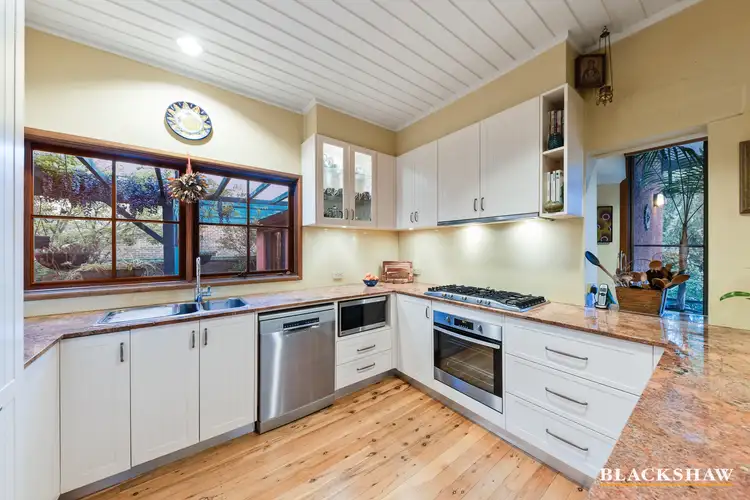 View more
View more
