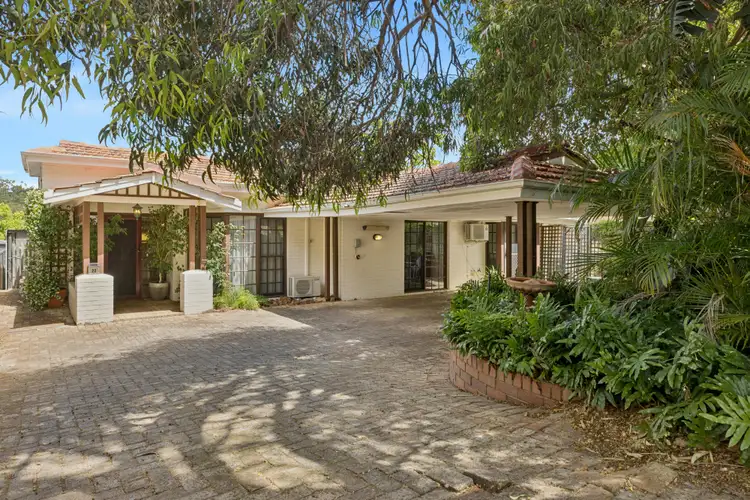**1ST INSPECTION SATURDAY, 29/11/2025
Proudly presented by Edward Lim | Ray White ELG
Perfectly positioned in one of Perth's most in-demand inner suburbs, this property offers location, size and endless potential all rolled into one. Whether you're planning a modern renovation, a smart rental investment, or dreaming big with a luxury custom build, this sprawling 728sqm block is your chance to turn vision into value. Plus, with subdivision potential (STCA) and R40 zoning, this is a home that doesn't just give you a place to live - it could grow your wealth too.
The existing home is a charming extended single-level brick-and-tile classic from 1963, featuring multiple living zones, four spacious bedrooms and two bathrooms. Surrounded by mature trees and established gardens, it boasts an expansive backyard, a large shed and a double carport - ideal for growing families, hobbyists, tradies or anyone craving room to move.
Step inside and feel the warm welcome. The front sitting lounge greets you with character, flowing through to a sun-drenched front dining space and a relaxed family living area at the rear - perfect for dinner parties, weekend barbecues or simply winding down with a glass of wine.
The kitchen, though original, is practical and full of personality - the kind of space that sparks conversation and culinary creativity. With ample storage and functional appliances (gas cooktop, oven and rangehood), it's perfect for everything from home cooking to hot chips and pizza nights. Warm, inviting and ready for a makeover, it's the heart of the home waiting for its glow-up.
Up front, three light-filled bedrooms offer generous space, while the cleverly positioned master suite at the rear is your private retreat with an ensuite. The central bathroom features a built-in tub, separate shower and vanity to keep everyone happy, plus the well-sized laundry with second WC adds everyday convenience.
And then there's the potential...Imagine creating your future on this perfectly positioned block with its desirable north-west rear orientation - capturing beautiful natural light, warming winter sun and those magical afternoon sunsets throughout the year. With an 18.1m frontage and a rectangular landholding, the design options for your dream home are wide open.
But it's not just the property that makes this a fantastic find. It's also the community! This home is close proximity to Mt Pleasant Primary, Ardross Primary, and Applecross High Schools, and close to the vibrant Westfield Booragoon shopping precinct, public transport, and the Mt Pleasant Bowling Club. Everything you need is right at your doorstep!
The Home & What We Love?!
• Amazing Location & Fantastic Lifestyle Living…
• Year Built: 1963, Block Size: 728m2, Total Build Up Area: 274m2 (incl Residence: 176m2, Store: 8m2, Portico: 6m2, Carport: 36m2, Alfresco: 35m2 & Terrace: 13m2)
• Zoning R40 | Subdivision Potential (STCA)
• Free Standing (No Common Walls)
• 4 bedrooms, 2 bathrooms with multiple living areas
• Spacious & Well Proportioned
• Both front and back yard
• Secure fenced and gated rear area
• So Private, Peaceful
• Perfect Lock & Leave
• Easy access to nearby public transport
• Estimated Rental: $850 - $900/week
Outgoings:
• Council Rates: app. $2,324.51 (FY 25-26)
• Water Rates: app. $1,360.06 (FY 24-25)
Opportunities like this don't come along often - and they definitely don't last long. Whether you're building your forever home, investing smartly, or simply securing a fantastic slice of Perth life, 22 Drew Road is the one to watch.
Act fast. Your future begins here.
** We have obtained all information in this document from sources we believe to be reliable; however, we cannot guarantee its accuracy. Prospective purchasers are advised to carry out their own investigations.**








 View more
View more View more
View more View more
View more View more
View more
