*SOLD as per 9/11/2018.
Multiple Offers Received. Qualified Buyers active looking on the same street. Call me if you're considering selling.
Terms:
1. The Seller reserve right to accept an offer prior to closing date (11/11/2018).
2. The offer can be an unconditional cash offer or subject to a bank finance.
3. Deposit of $150,000 to be paid within 7 business days of acceptance.
Positioned on the highest point of Duncraig Road Applecross is this masterfully crafted estate, Chateau Belvedere. Expert craftsmanship is exemplified throughout this private 1,839 square meters gated estate.
Residence highlights include a dramatic double staircase entry, spectacular formal quarter with soaring coffered ceilings, opulent dining and wine room, 4 upstairs suites with individual ensuite, below ground 4 cars garage, a detached 1 bedroom maid's quarters, gourmet kitchen, entertainer's terrace, gleaming riverside pool and spa. All while having unobstructed Perth city and Swan River views serving as its background.
Through the lush park like grounds and long central driveway you will be transported to a timeless European splendour. Opening the double cast-iron entry doors will reveal a jaw dropping foyer boasting double staircase. A grand antique chandelier, glass atrium, intricate tiles and twin sculpture wall insets all adds to the grandeur.
Resonating in timeless details, proceed through to the stately central hub of the residence boasting antique marble fireplace and chandelier. This luxurious sun filled living area has triple exposure glass faade perfectly capturing 180 degrees of stunning views. Alongside situate a formal dining and wine room providing a sophisticated quarter to welcome visiting guests.
Marvel at the seamless merging of indoors and outdoors. Setting the scene for year round entertaining the living areas and kitchen wrap around an extensive riverside terrace. Not short of lavish sunbathing spots, this enviable setting boasts three meters deep swimming pool, separate spa, jacuzzi and a poolside glass dome Belvedere.
The gourmet kitchen is ready to host a true chef in preparing exquisite meals for the privileged residents. It boasts stunning granite surfaces, central preparation island, beautifully crafted cabinetry and a walk in pantry. Quality Miele gas and induction cooktop combiset, oven, grill, plate warmer, integrated fridge and dishwasher fully equips this grand kitchen. Nearby is a secondary living space. Antique marble fire place, custom wall cabinetry and timeless parquetry flooring are the notable highlights of this room.
Style and substance combines flawlessly in the upstairs master suite. Wake up every morning in a romantic grand master suite which opens out to a balcony overlooking the priceless waterfront. Custom wall to wall and floor to ceiling wardrobe is ready to house your finest couture. The sumptuous marble clad ensuite boasts floor to ceiling tiles, double vanity, a deep spa and frameless shower.
A nearby second suite takes in equally spectacular river views. It has a walk in robe and leads to a sumptuous ensuite with vanity, large shower and toilet. Two additional suites can be found off the staircase. Each leading to their respective ensuite.
22 Duncraig Road Applecross also includes a 1 bedroom 1 bathroom maid's quarter located away from the main house, private media room, home office, two large workshop areas, below ground four car garage and with ample room for additional cars to park or turn around.
Highlights of this palatial residence are written but to experience the vastness, the exquisite detail and the incredible flow of its sprawling floor plan, one must view this property in person.
For exclusive private viewing arrangements, contact listing agent Eric Hartanto
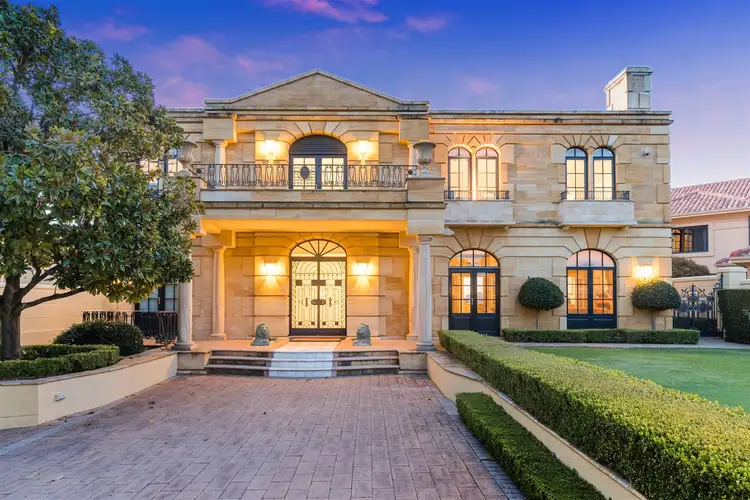
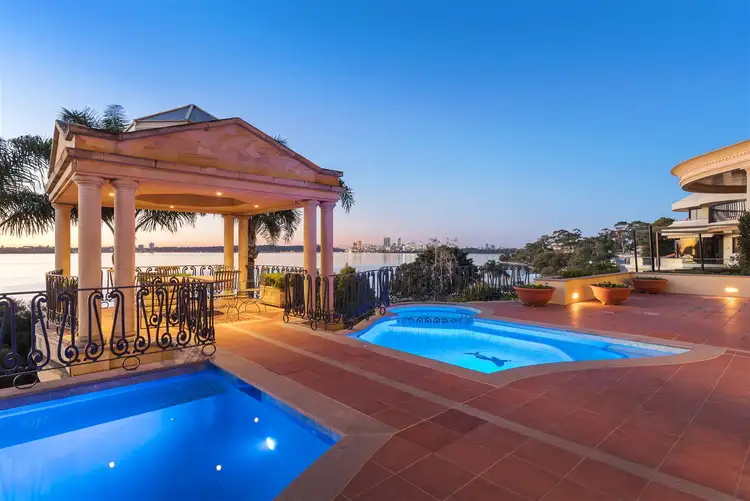
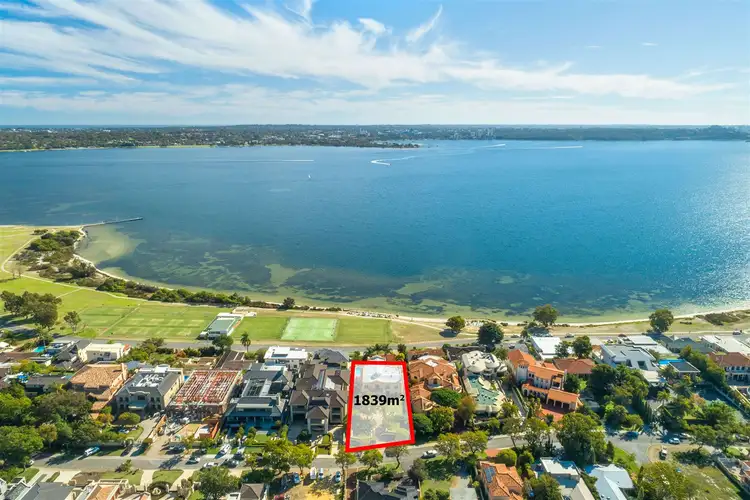
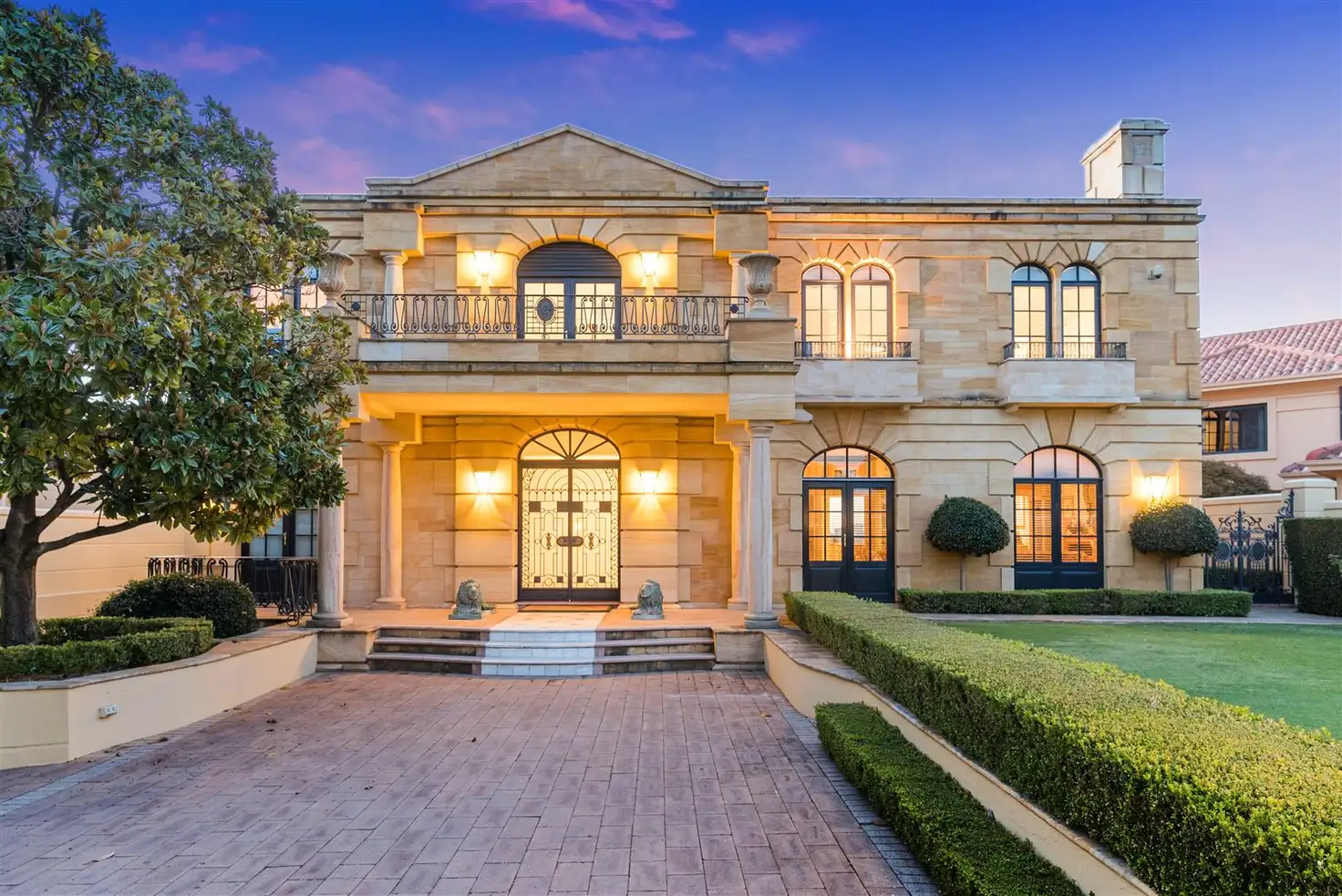


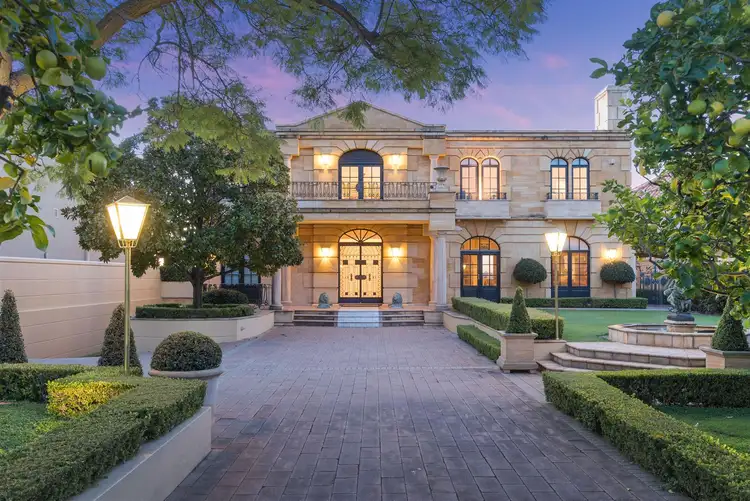
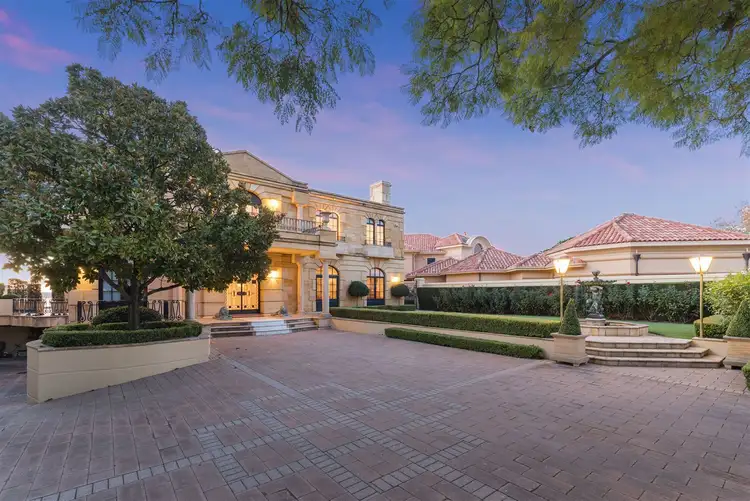
 View more
View more View more
View more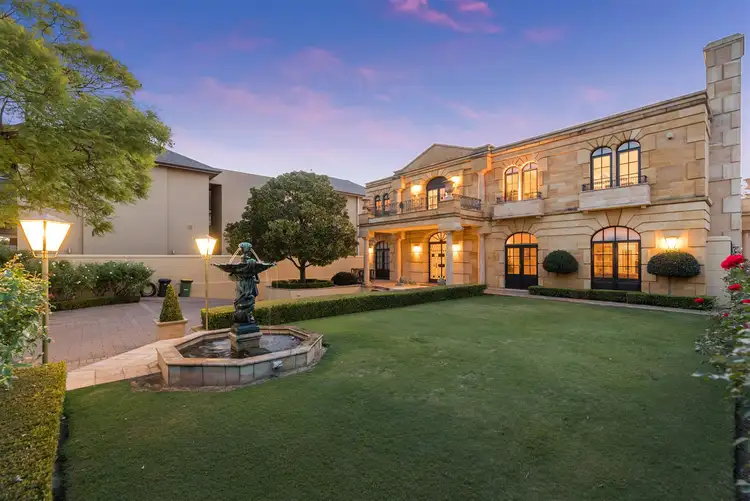 View more
View more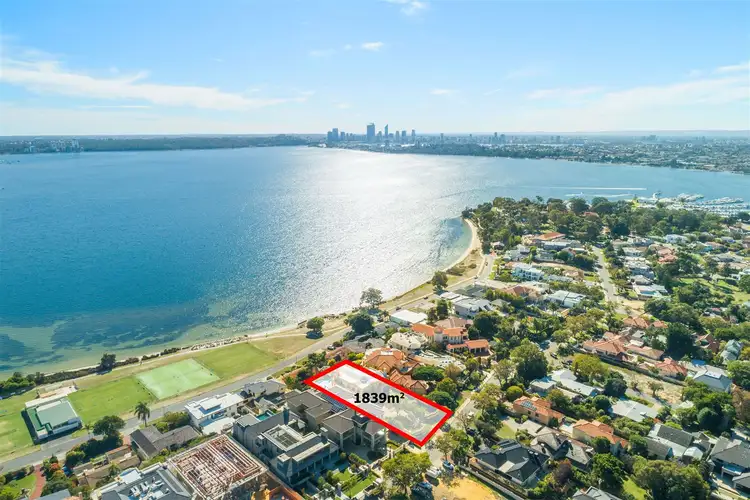 View more
View more
