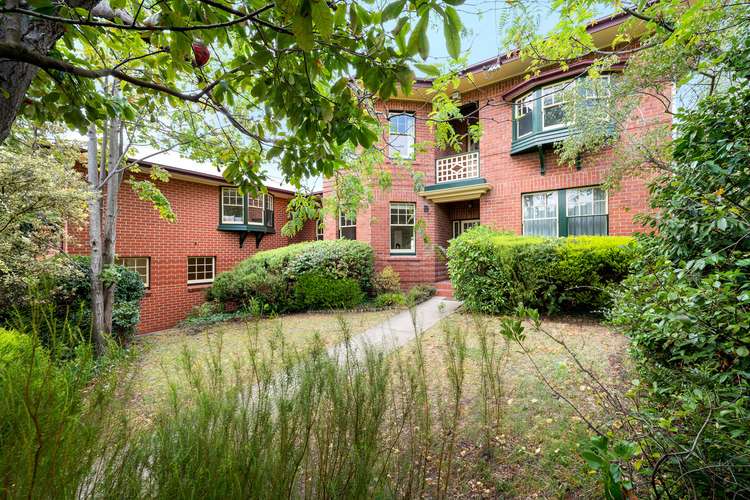Offers over $2,500,000
5 Bed • 4 Bath • 4 Car • 1012m²
New








22 Earl Street, Sandy Bay TAS 7005
Offers over $2,500,000
- 5Bed
- 4Bath
- 4 Car
- 1012m²
House for sale40 days on Homely
Home loan calculator
The monthly estimated repayment is calculated based on:
Listed display price: the price that the agent(s) want displayed on their listed property. If a range, the lowest value will be ultised
Suburb median listed price: the middle value of listed prices for all listings currently for sale in that same suburb
National median listed price: the middle value of listed prices for all listings currently for sale nationally
Note: The median price is just a guide and may not reflect the value of this property.
What's around Earl Street
House description
“Impressive family home”
Located in a sought-after leafy pocket of 'old' Sandy Bay, and positioned on a generous allotment of 1,012 sqm, this substantial circa 1923 brick residence is an impressive family home, seamlessly melding original features of the era with contemporary updates throughout to offer warm and inviting modern living. Flexibility in the floorplan which includes a pool pavilion and a self-contained wing, will suit families with additional accommodation requirements for relatives or teenagers.
Multiple living areas off the entry foyer ensure ample space for larger families, with open plan living room, casual dining and kitchen forming the heart of the home, with a formal dining room adjacent.
The indoor pool pavilion with conservatory style seating, 3.9 x 8.5m inground swimming pool and bathroom is accessed via bifold doors from the main living area, further extending the space available for hosting family and friends. French doors from the pavilion open onto the courtyard and established gardens to provide seamless indoor/outdoor living and a place for entertaining alfresco with a woodfired pizza oven.
The staircase to the upper levels reveals one wing comprising a large bedroom, central dual access bathroom and sunroom or home office, with two further bedrooms, additional bathroom and balcony access. The further self-contained wing comprises a kitchenette, two bedrooms and a bathroom.
Impressive original features remain in situ throughout, including high ceilings, timber paneling, picture rails, leadlight accents and polished hardwood floors. A combination of reverse cycle air conditioning, Softline wall heaters, Heatstrip ceiling heaters in the pavilion, a wood heater and ducted heating and cooling system upstairs ensure year-round comfort, and the garage and workshop add convenience.
Desirably located within easy reach of excellent schools and early learning centres, UTAS, the shops, cafes, restaurants and amenities of Sandy Bay Village, Royal Yacht Club of Tasmania and other recreational facilities, this home presents a superb opportunity to acquire a substantial holding in this highly coveted street.
Property features
Broadband
Built-in Robes
Courtyard
Dishwasher
Ducted Cooling
Ducted Heating
Ensuites: 1
Floorboards
Fully Fenced
Indoor Spa
Living Areas: 4
Outdoor Entertaining
Remote Garage
Secure Parking
Study
Toilets: 2
Workshop
Building details
Land details
What's around Earl Street
Inspection times
 View more
View more View more
View more View more
View more View more
View moreContact the real estate agent

Abi Freeman
Knight Frank - Hobart
Send an enquiry

Nearby schools in and around Sandy Bay, TAS
Top reviews by locals of Sandy Bay, TAS 7005
Discover what it's like to live in Sandy Bay before you inspect or move.
Discussions in Sandy Bay, TAS
Wondering what the latest hot topics are in Sandy Bay, Tasmania?
Similar Houses for sale in Sandy Bay, TAS 7005
Properties for sale in nearby suburbs
- 5
- 4
- 4
- 1012m²