Nestled in the heart of Kensington Gardens and situated upon approx 810sqm of private grounds, is this stunning family entertainer. This family home has been completed to the highest of standards, with 4 bedrooms, 2 bathrooms, dual living zones, opportunity for a separate home office and beautiful internal courtyards allowing the northern light to filter through. The established rear gardens are low maintenance, private and offer families the opportunity to gather and entertain.
Enjoy the luxury of resort style living without leaving the comfort of your own home. Boasting a double width entry, foyer, high ceilings, and a gallery with a wealth of natural light, 22 East Terrace offers a versatile flexible floor plan for modern day living.
The modern kitchen is well equipped with stainless steel appliances, timber bench-tops, Beech wood cabinetry, a walk-in pantry, appliance storage and ample cabinetry space with a large living and dining area overlooking the side and rear gardens.
Host unforgettable gatherings within the generous outdoor entertaining areas and manicured gardens. Established trees, hedging and lawns frame the rear of the property, with private areas to relax in the sun, shade or watch the kids play.
The cleverly considered floor plan allows for multigenerational living. Whilst situated in a separate bedroom wing, the master suite is the epitome of upscale living. A walk-in dressing room with built-in robes, and a luxurious tiled ensuite with dual vanities takes in views through the window to the central courtyard.
Bedrooms 2 and 3 are ideally situated next to the main bathroom, offering a separate toilet, dual vanities, bath, and walk-in shower.
Be captivated by the grandeur, and endless possibilities this residence offers.
A rare offering, 22 East Terrace Kensington Gardens will appeal to the most fastidious buyer and creates a rare opportunity for low maintenance executive living in this magnificent setting.
Features we love
Architecturally designed and built c2000
Sought after Kensington Gardens locale
Approx 810sqm land
Low maintenance executive living
Double width entry with foyer and gallery
Expansive chef's kitchen with breakfast bar and walk-in pantry
Versatile flexible floor plan with optional 4th bedroom
French doors throughout leading to multiple outside entertaining zones
Gas Rinnai heater in living room
Custom drapery blinds and curtains throughout
Ducted reverse cycle heating and cooling
Established private gardens
External front awnings
Automatic irrigation throughout the property
Solar panels
Automatic double garage with storage
Rear shed
Location
Close to Erindale shopping centre
Take in an afternoon lunch at the fabulous Magill Estate
Walk with the kids across the road to Kensington Gardens Reserve
5-minute drive to Burnside Village lifestyle shopping
Minutes to The Parade shopping village
Schools
Zoned for Burnside Primary and Magill Primary School
Zoned for Norwood International High School
Close to private schools St Peters' Girls School, Pembroke School and UNISA Magill campus

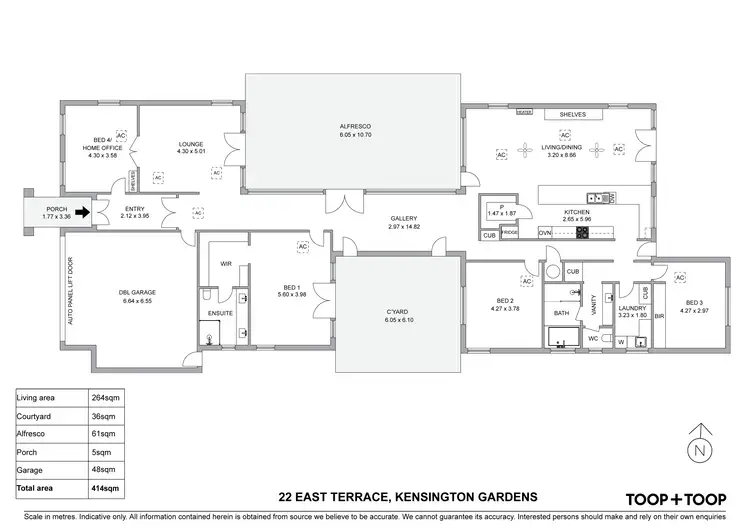
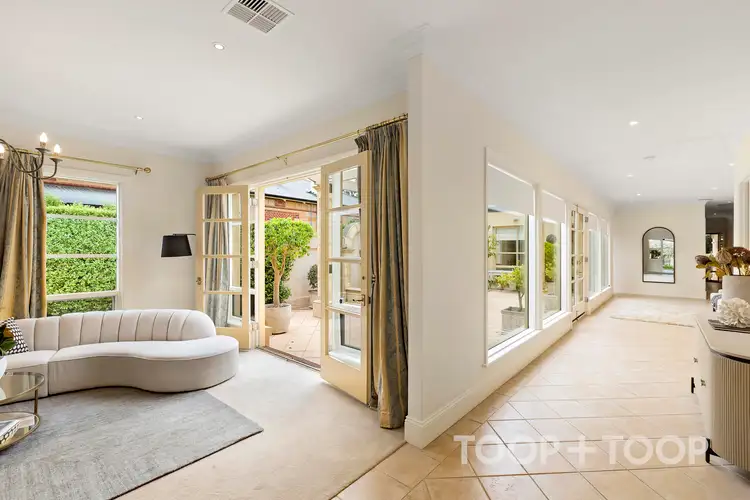
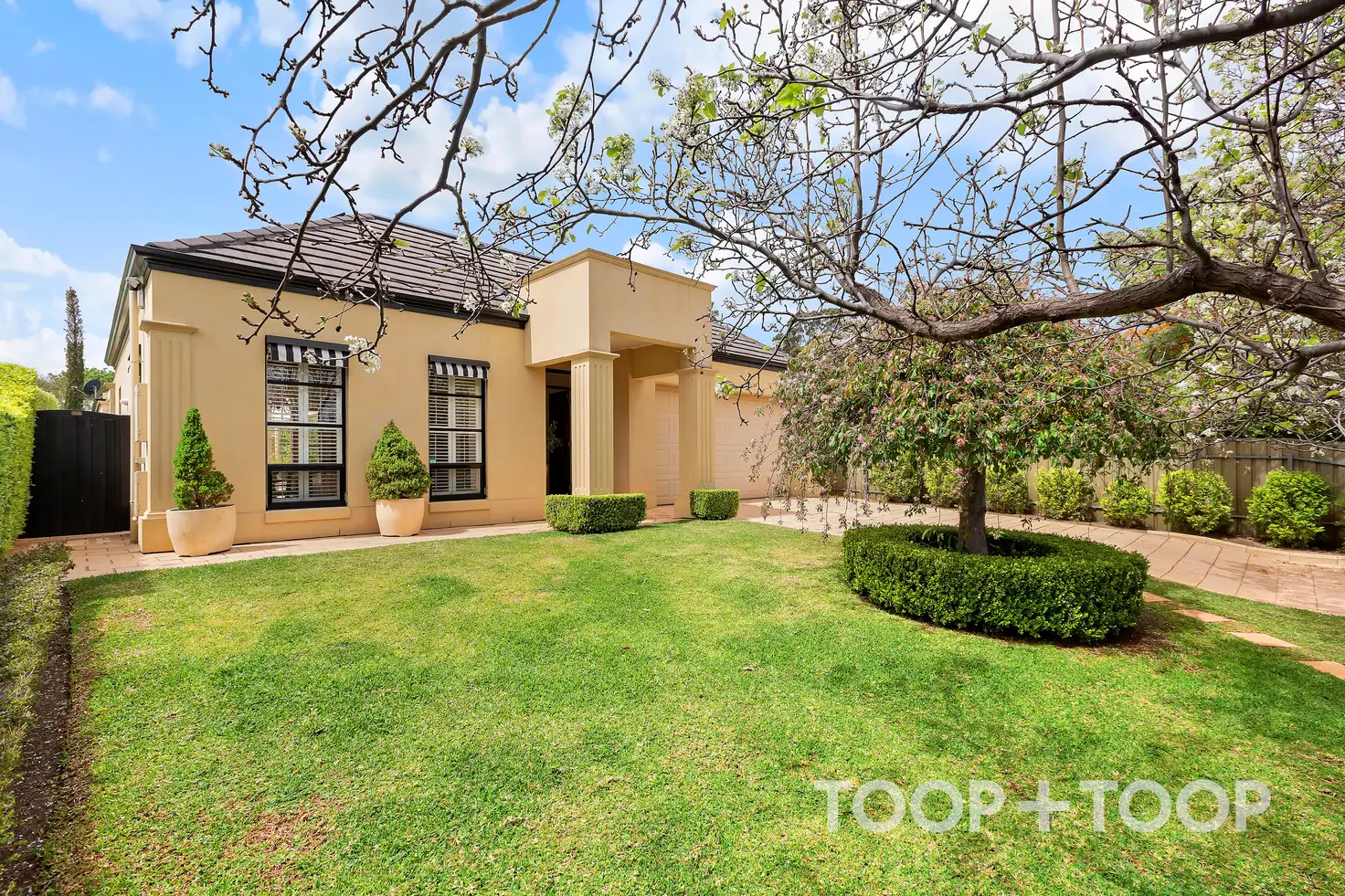


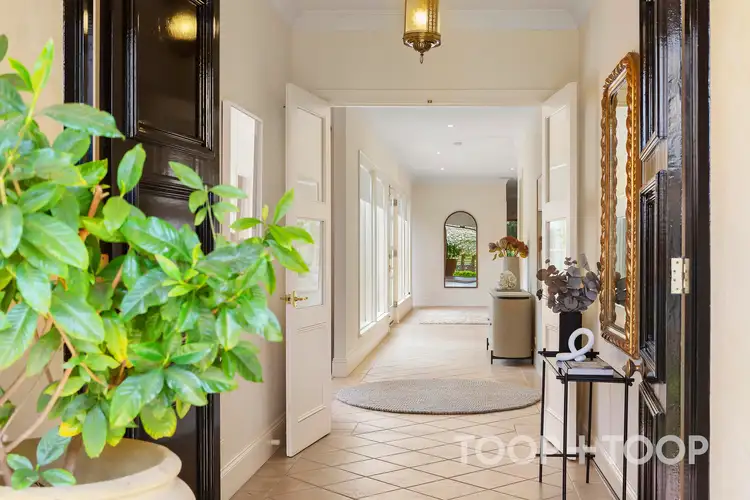
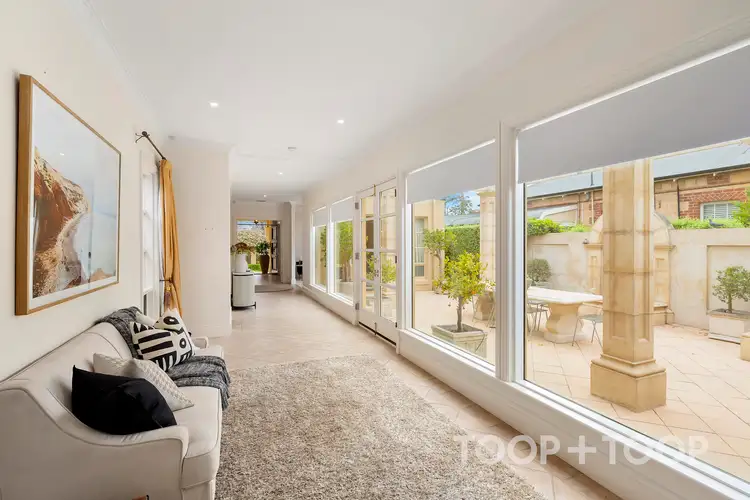
 View more
View more View more
View more View more
View more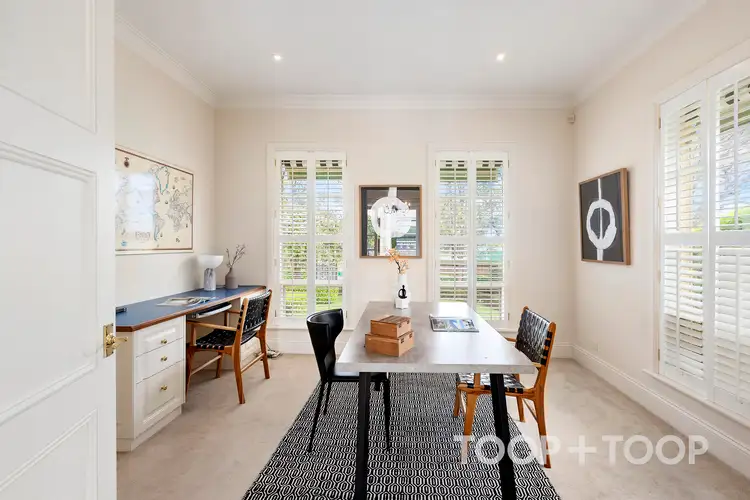 View more
View more
