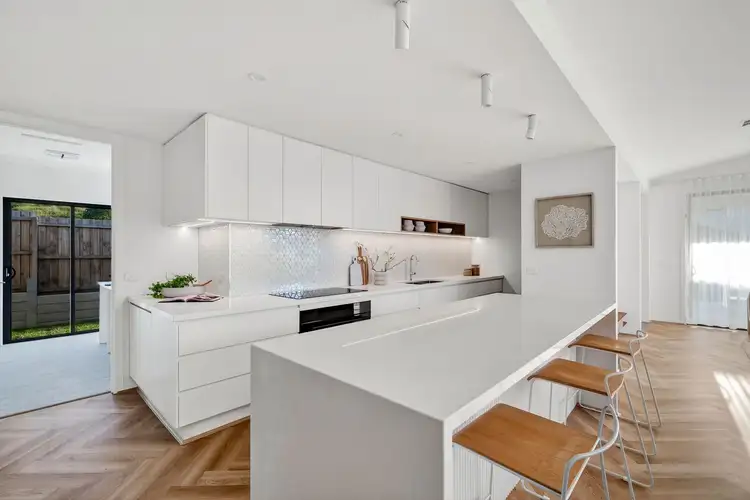Defined: Showcasing an exceptional material palette and luxurious appointments, this brand-new residence from Boutique Homes embodies the essence of contemporary family living with its Barcelona floorplan, promising a peaceful lifestyle enriched by spacious interiors and thoughtful outdoor entertaining.
Highlighting impressive ceiling heights and stylish hybrid herringbone flooring, it enjoys a coveted position just a stone's throw from McCubbin Playground while conveniently close to local amenities.
Considered:
Kitchen: Extensive storage and large bench space, premium electric ILVE appliances, integrated strip lighting, walk-in pantry with generous storage and secondary sink. Island bench with fluted feature panelling and stone waterfall benchtops, hybrid herringbone flooring, wine storage, fridge cavity with overhead storage and plumbing provisions, laundry access, and soft-closing cabinetry.
Living/Dining: Hybrid herringbone flooring, impressive cathedral ceiling, extensive glazing with multiple openings to outdoor entertaining including a 6m stacker door, custom sheer curtains, wall-mounted entertainment unit, and downlights.
Secondary Lounge: Window with roller blinds, full-height custom sheer curtains, wall-mounted entertainment unit, downlights, and carpet.
Master Suite: Double door entry, street-facing window with custom roller blinds and full-height sheer curtains, downlights, and carpet. Walk-in robe and luxury ensuite, featuring oversized shower with tiled base, dual vanity with underbench storage, twin arched mirrors with motion-sensor back light, full-height tiling and feature tub.
Main Bathroom: Single floating vanity with underbench storage, arched back-lit mirror with motion sensor, full-height tiling, built-in bathtub, and shower with niche, tiled floors, and chrome rail head.
Additional Bedrooms: Three, each featuring a window with roller blind and full-height custom sheer curtains, carpet underfoot, mirrored robes, and downlights.
Outside: Introduced by a custom facade designed by Boutique Homes and a low-maintenance landscaped frontage, this 544sqm (approx.) allotment celebrates outdoor entertaining with a rear open pergola featuring custom laser-cut panelling, leafy views, and decked alfresco with water provisions ready for an outdoor kitchen, alongside a low-maintenance backyard.
Luxury Inclusions: Dedicated study space with custom joinery, double glazed windows & doors, increased ceiling heights, powder room with full-height tiling and back-lit mirror, linen press with power points, 7-zoned ducted heating and cooling system (Wifi controlled smart system), alarm system, additional sound-proofing around plumbing in all wet areas, upgraded insulation throughout, soft-closing cabinetry throughout, and double garage.
Close by facilities: McCubbin Drive Playground, Bunjils Nest Playground, Armstrong Creek Town Centre, 9grams cafe, Mount Duneed Village Shopping Precinct, Geelong Lutheran College, Sovereign Drive Oval, Mount Duneed Regional School, Torquay (approx. 15 mins), and Geelong CBD (approx. 15mins).
Ideal For: Families, upsizers, professionals, empty nestors, investors.
*All information offered by Oslo Property is provided in good faith. It is derived from sources believed to be accurate and current as at the date of publication and as such Oslo Property simply pass this information on. Use of such material is at your sole risk. Prospective purchasers are advised to make their own enquiries with respect to the information that is passed on. Oslo Property will not be liable for any loss resulting from any action or decision by you in reliance on the information.*








 View more
View more View more
View more View more
View more View more
View more
