Best Offers By Monday 25th April (Unless Sold Prior)
Meticulously designed for a relaxed modern lifestyle, this stunning Metricon home combines generous proportions, contemporary beauty and effortless functionality.
With an emphasis on indoor-outdoor living, this grand home with three separate living areas presents a thoughtful design spread over two lavish levels.
Built in 2017 by Metricon, the functional home boasts a C-Bus Home Automation system, making your life easier. As you step inside you will discover timber floors, neutral tones, 2.7m high ceilings, an elegant blend of natural light and a bright and refreshing ambience.
The free-flowing floor plan reveals six double bedrooms. Upstairs the four bedrooms are equipped with built-in wardrobes, ceiling fans and speakers to the C-Bus. The grand master suite is situated on the ground floor, designed with a VJ feature wall and holds a walk-in robe, ceiling fan and a luxurious ensuite with floor-to-ceiling tiles, underfloor heating, dual showers, double basin vanity, bath and a separate toilet.
A celebration of space and light functionality comes together in the open plan kitchen, living and dining area. This sophisticated area delivers a lifestyle of luxury with an emphasis on entertaining created by the seamless marriage of both indoor and outdoor living.
The sleek designer kitchen features a bespoke oak timber pendant, endless stone bench space, ample cabinetry, and quality SMEG appliances including a 5-burner gas cooktop oven and dishwasher. The butler's pantry offers additional preparation space and storage.
Glass doors spill out to an outdoor entertaining area, this spectacular backyard offers premium living and all year round lavish entertainment with friends and family in a tranquil environment. The expansive Merbau deck overlooks appealing landscaped gardens with a fully equipped irrigation system and a concrete magnesium pool and spa all linked to the C-Bus system.
Located at the rear of the home you will find the self-contained sixth bedroom with polished concrete flooring complete with a shower and toilet. For all your storage needs there is a convenient storage shed and pool storage located at the rear of the garden.
An exceptional location within close proximity to sought after schooling options, including Brighton High School, St Peters Woodlands and walking distance to Sacred Heart Senior College. Located within minutes from the golden sands of Somerton Beach, as well as the cosmopolitan lifestyle of Glenelg precinct, home to cafe culture and popular dining.
Excelling with its spacious floor plan, this endearing home is the pinnacle of location, lifestyle, and liveability. A stunning home that has been beautifully presented is sure to capture the hearts of everyone who steps foot inside and leave you feeling on top of the world!
More reasons to love this home:
- 10kw solar system and instant hot water system
- Fully built-in C-Bus system throughout the home
- Fully automated electric gate with app connectivity, intercom and CCTV
- External and internal LED lighting with auto timers and dimmers
- Fully enclosed pergolas around home
- Fully landscaped gardens with a built-in irrigation system and lighting
- Ducted reverse cycle air conditioning and x2 split system air conditioning
- Plantation shutters and blinds throughout
- Multiple living areas including theatre room
- Built-in TV unit in family living room
- Kitchen with stone benchtops and butlers pantry
- Master bedroom with walk-in robe and luxurious ensuite
- Upstairs study nook and front balcony with nice views
- Laundry room with wall-to-wall storage and outdoor access
- All-year-round undercover outdoor entertaining area
- Merbau decking with gas fire, built-in bar fridge, cupboards and benches
- Firepit area/basketball court, built with Merbau and stone gabion wall seating
- Concrete magnesium pool and spa, linked to C-Bus system, solar heating and gas heating
- Outdoor hot and cold shower, storage shed and pool storage
- Aggregate driveway with double garage roller door linked to C-Bus
Disclaimer: All information provided has been obtained from sources we believe to be accurate, however, we cannot guarantee the information is accurate and we accept no liability for any errors or omissions.
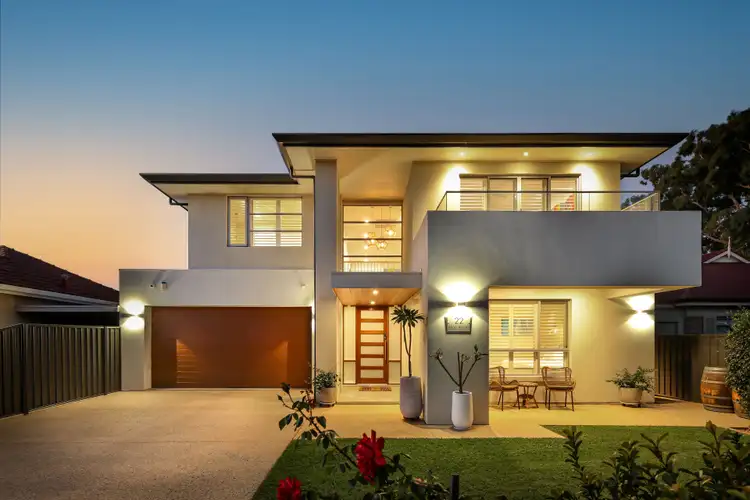

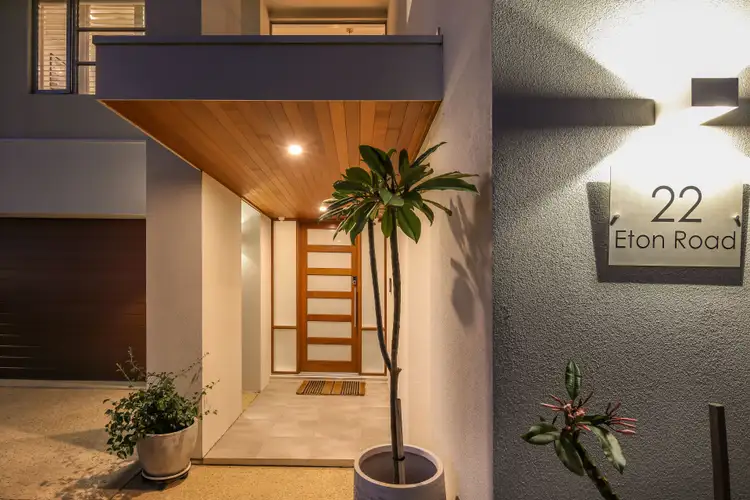



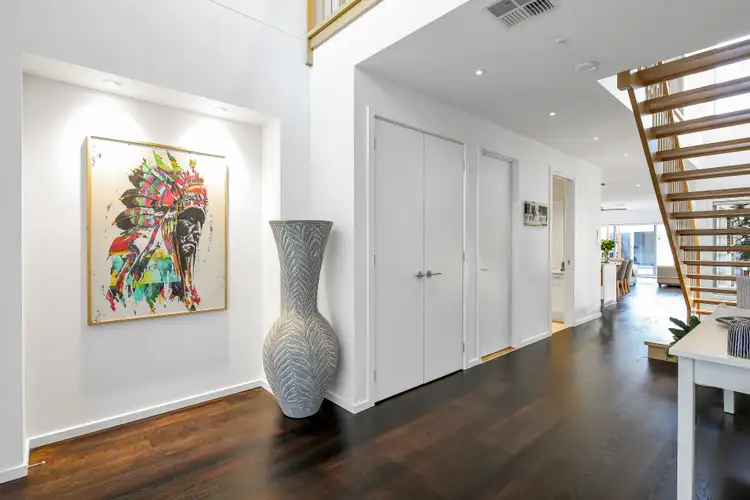
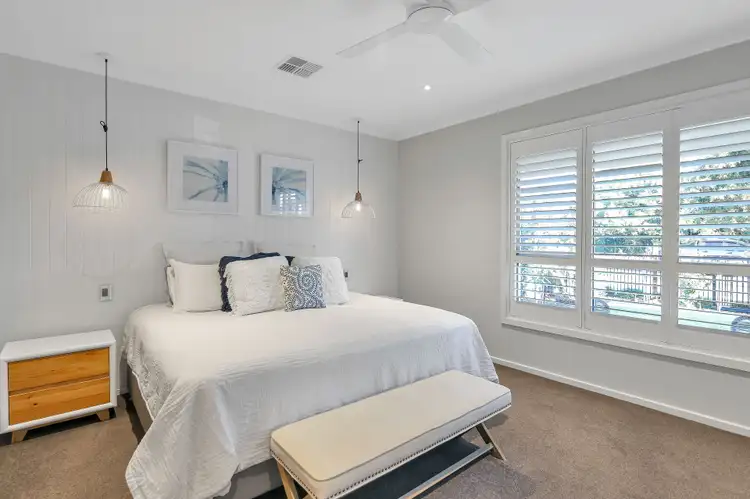
 View more
View more View more
View more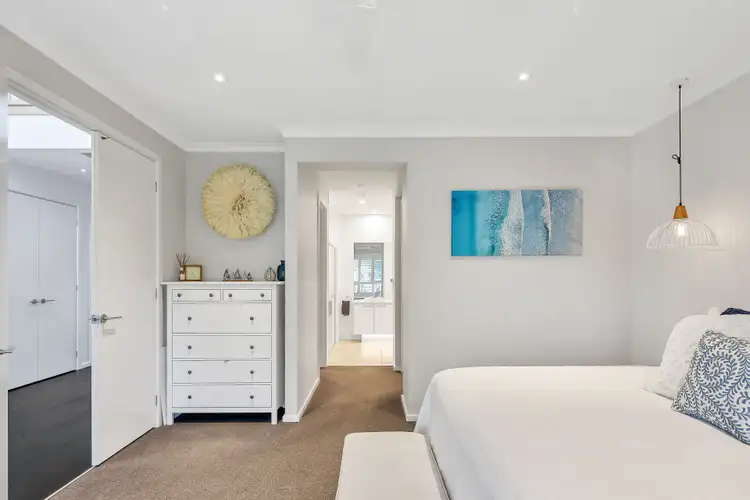 View more
View more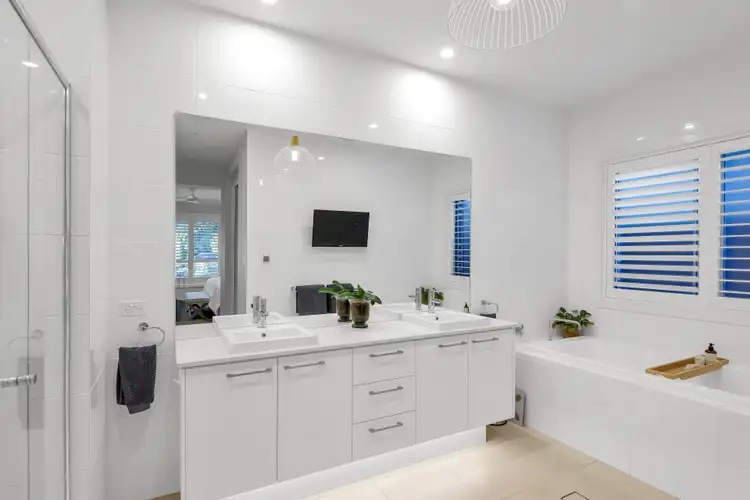 View more
View more
