Price Undisclosed
3 Bed • 2 Bath • 2 Car • 704m²
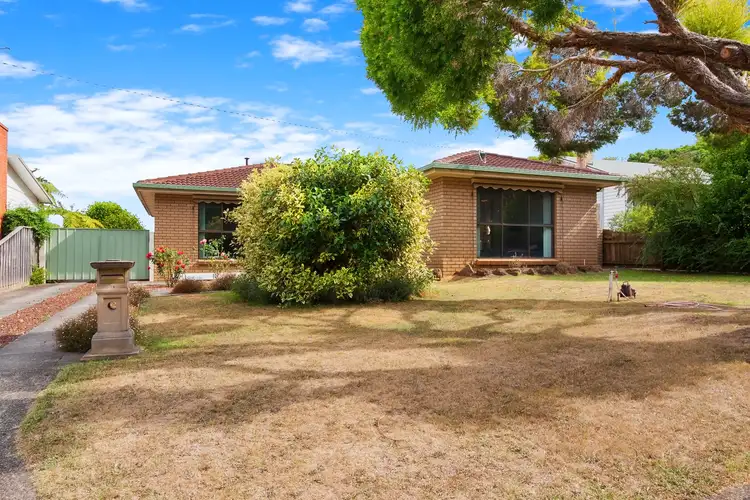
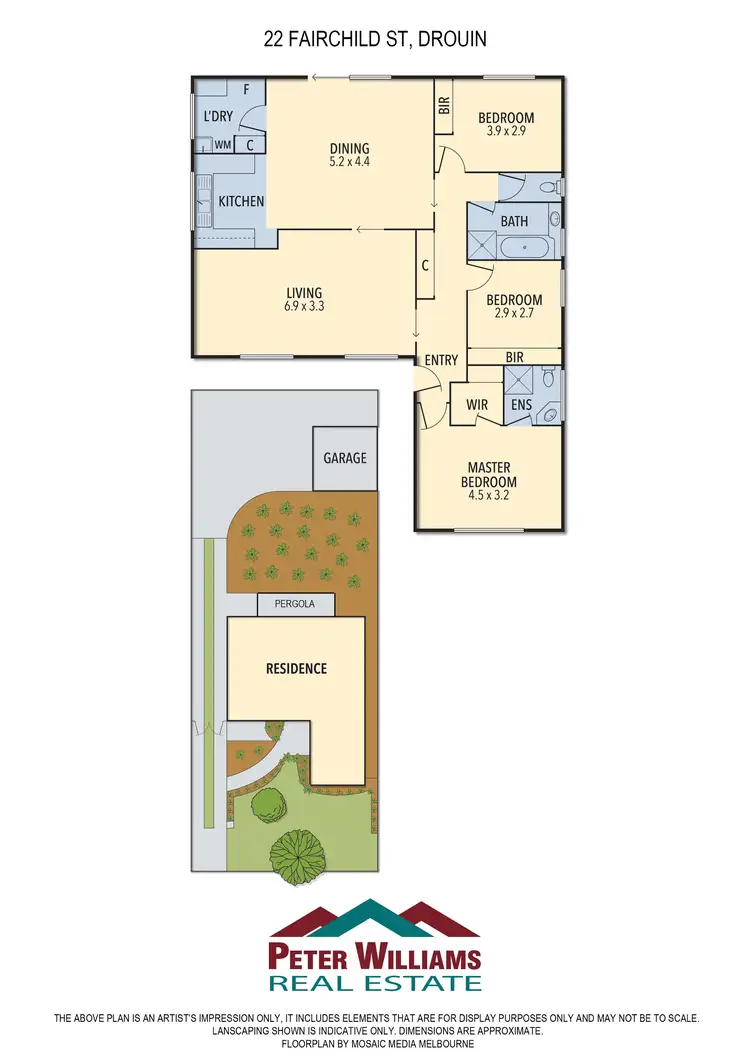
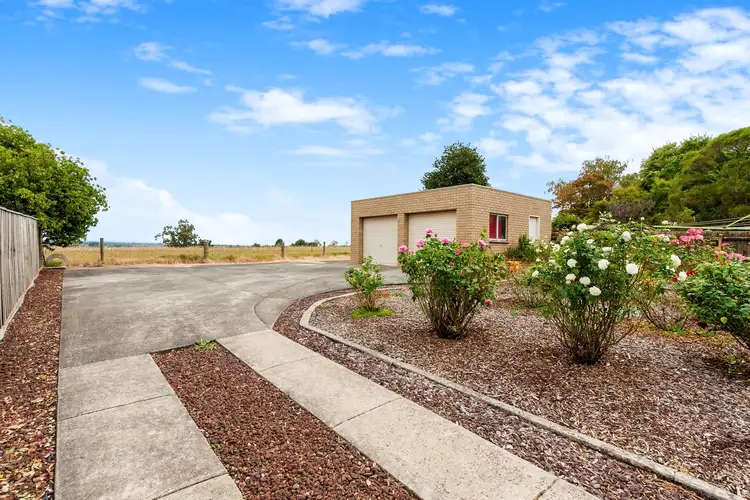
+6
Sold
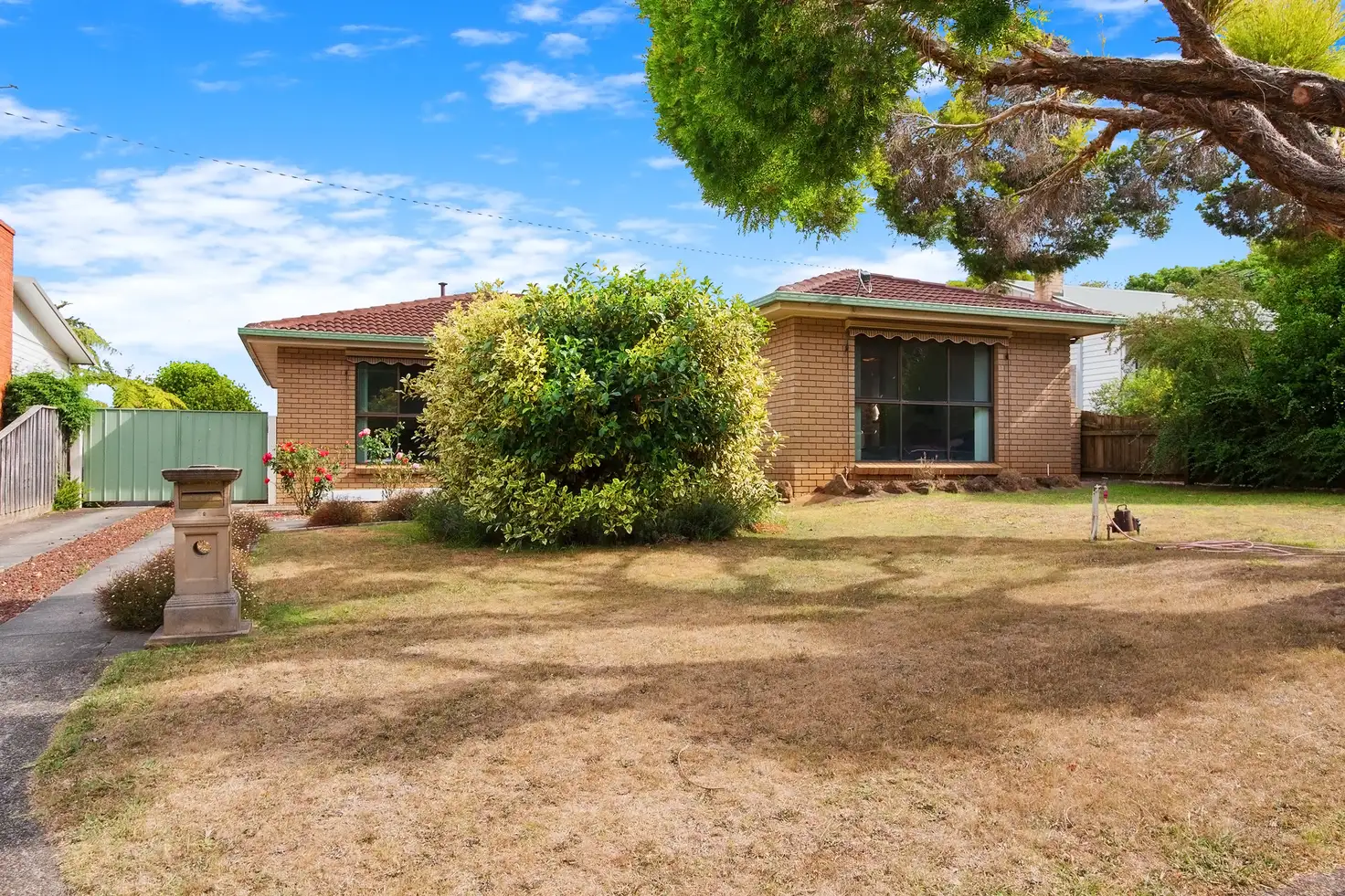


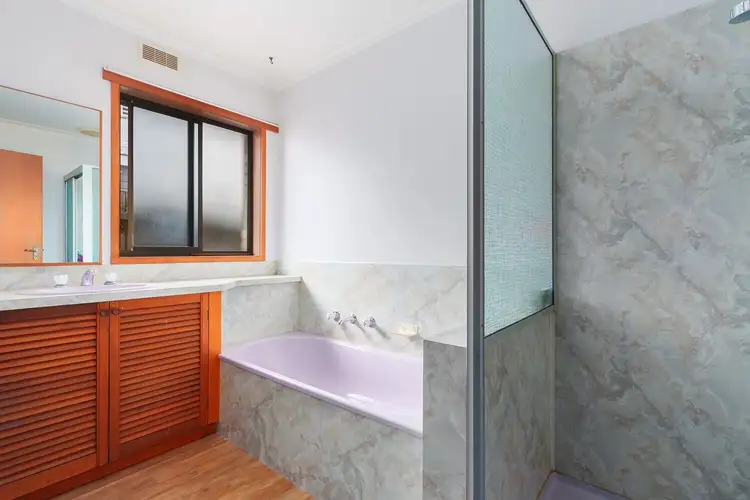
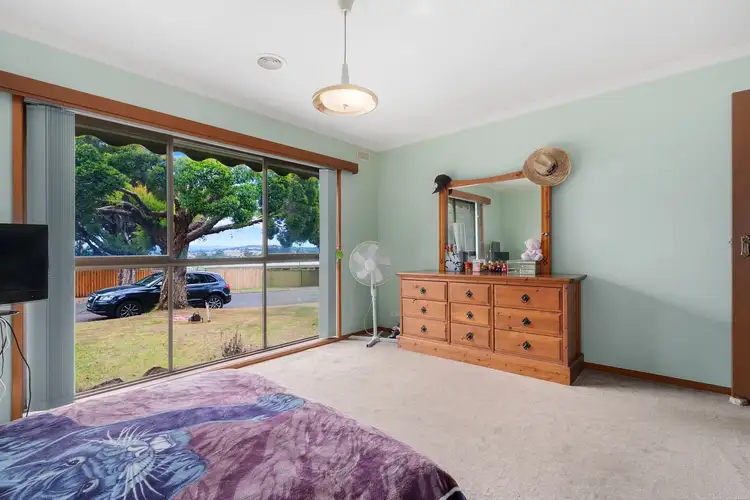
+4
Sold
22 Fairchild Street, Drouin VIC 3818
Copy address
Price Undisclosed
- 3Bed
- 2Bath
- 2 Car
- 704m²
House Sold on Tue 20 Mar, 2018
What's around Fairchild Street
House description
“Unique find with development approval !”
Property features
Other features
0Land details
Area: 704m²
Interactive media & resources
What's around Fairchild Street
 View more
View more View more
View more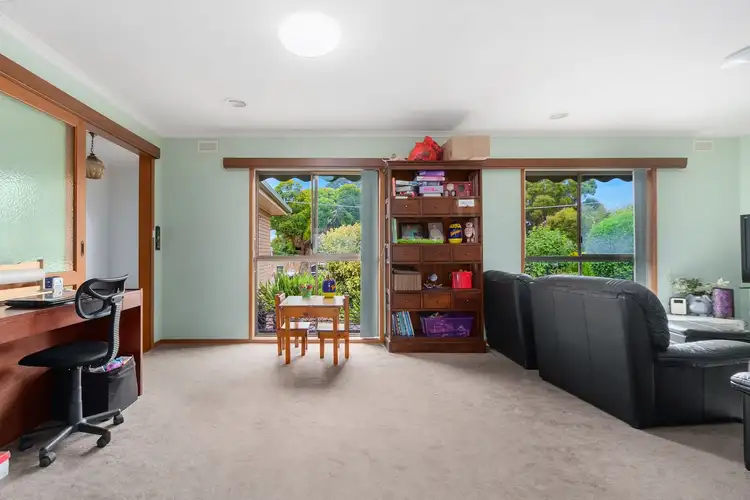 View more
View more View more
View moreContact the real estate agent

Elise Davidson
Peter Williams Real Estate
0Not yet rated
Send an enquiry
This property has been sold
But you can still contact the agent22 Fairchild Street, Drouin VIC 3818
Nearby schools in and around Drouin, VIC
Top reviews by locals of Drouin, VIC 3818
Discover what it's like to live in Drouin before you inspect or move.
Discussions in Drouin, VIC
Wondering what the latest hot topics are in Drouin, Victoria?
Similar Houses for sale in Drouin, VIC 3818
Properties for sale in nearby suburbs
Report Listing
