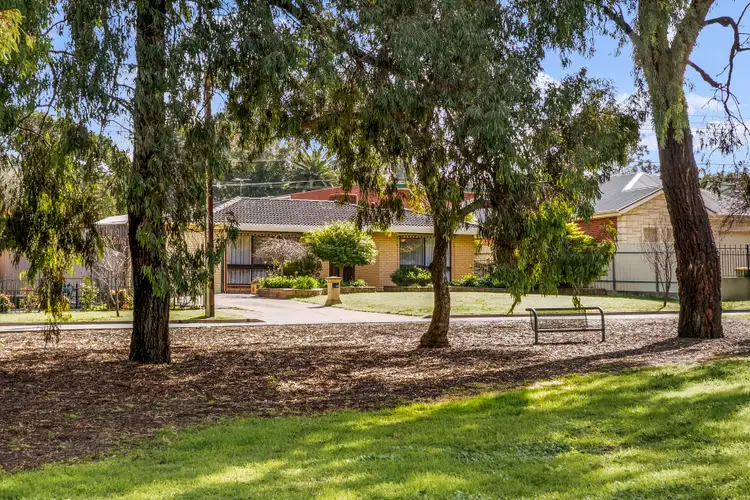With distant hills views, a reserve across the road and local shops just around the corner this fabulous location provides the perfect site for this, family friendly, solid brick, 1972 constructed residence. Contemporary upgrades provide comfortable accommodation throughout the home where a spacious 3 bedroom, 3 living area design offers ample space for the growing family.
Crisp floating floorboards and bright neutral tones welcome us as we enter to a large living room where picture windows overlook the adjacent reserve. Step on through to a central kitchen where custom tiled splashbacks, stainless steel appliances, walk-in pantry, double sink with Pura Tap, stone look bench tops and timber grain cabinetry combine, creating a functional and bright kitchen with dual access servery to both casual meals and dining.
All 3 bedrooms are of generous double proportion and all offer fresh quality carpets. Bedroom 1 boasts a ceiling fan and built-in robe with mirror panel doors, while bedroom 3 offers a built-in robe. When it's time to entertain guests, a generous rumpus room with gabled ceilings and exposed beams provides the perfect spot for a man cave/games room, there is even a clever study niche, ideal for the computer.
Relax outdoors under a gabled pergola,, overlooking the large rear yard. With established trees, vegetable gardens and natives, chicken coop, shed and several rainwater tanks,let the kids run free on this generous garden allotment as you relax and entertain friends outdoors in style.
An oversize single carport with roller door will securely accommodate the family car plus various and adjacent workshop area, ideal for the handyman or tradie.
A fabulous family home, ideal for the growing family and perfect for those who love entertaining alfresco style and relaxing outdoors.
Briefly:
* Spacious family home, ideal for the growing family, set on generous garden allotment
* Large block size of 790m², close to reserve and shops
* Fresh floating floors and neutral tones to the living areas
* Central kitchen with servery access to both dining and meals
* Kitchen offers custom tiled splashbacks, stainless steel appliances, walk-in pantry, double sink with Pura Tap, stone look bench tops and timber grain cabinetry
* 3 spacious bedrooms, all of double proportion, all with fresh carpets
* Bedroom 1 with built-in robe, (mirror door), plus ceiling fan
* Bedroom 3 with built-in robe
* Large light filled main living room with reserve outlook
* Fabulous rumpus room with adjacent retreat, ideal as man cave or games room
* Opaque covered pergola, great for outdoor living
* Generous rear yard with established trees, lawns and gardens
* Chicken coop and garden shed, plus several rainwater tanks
* Oversize single carport with roller door, plus adjacent workshop area
* 1.5 kw solar system
* Ducted evaporative cooling
* Some irrigation in place
* Close to Dernancourt Shopping Centre and major public transport routes
Local schools include Dernancourt Primary and Windsor Gardens Secondary College with Paradise Primary, Charles Campbell College, Kildare College and Athelstone Primary School all within the local area. Within a short stroll, Balmoral Reserve and the River Torrens Linear Park are at your disposal for your exercise and recreational pursuits.
Property Details:
Council | TEA TREE GULLY
Zone | R - Residential
Land | 790sqm(Approx.)
House | 237sqm(Approx.)
Built |1972
Council Rates | $TBC pa
Water | $TBC pq
ESL | $TBC pq
Ray White Norwood are working directly with the current government requirements associated with Open Inspections, Auctions and preventive measures for the health and safety of its clients and buyers entering any one of our properties. Please note that social distancing will be required at this open inspection.
We strongly recommend that if you have recently returned from travel interstate or overseas or are feeling unwell at this time, please contact the listing agent to discuss alternative ways to view or bid at any upcoming auctions and/ or appointments.








 View more
View more View more
View more View more
View more View more
View more
