Dillin Kelly and the team at Richardson and Wrench Bella Vista are proud to present this spacious family home situated on a comfortable 450sqm block. Positioned in Kellyville Ridges most tightly held street sits a masterful five bedroom home; boasting an expansive floor plan with an open plan design, this property has something for everyone. The Property includes three living spaces, a formal and informal dining area, powder room downstairs with a full bathroom and en-suite upstairs. Flowing seamlessly from dining to entertaining space is a large covered area and the perfect amount of grass for the kids to play on or build a swimming pool. Upstairs offers four spacious bedrooms all with built-in robes with the master suite offering a walk-in-robe and balcony. The gourmet kitchen offers a large bench space with stone benches, gas cooking, open pantry and stainless steel appliances. Built to a high standard, architecturally designed, showcasing voluminous proportions throughout, with a family-friendly layout, this impressive residence combines style, functionality, and elegance. Defined by exquisite craftsmanship, impeccable taste, and a meticulous eye for detail, this charming property is the one you have been waiting for. Contact Dillin Kelly on 0468 660 111 to book a private inspection or for more details.
Features:
- five bedrooms
- two and a half bathrooms
- three living spaces
- two dining areas
- master offers en-suite, walk-in-robe and balcony
- 450sqm block
- high ceilings throughout
- cctv cameras
- alarm system
- open plan living
- plenty of storage
- kitchen offers pantry, stone benches, stainless steel appliances and plenty of cuboard space
- facilities offer clubhouse with tennis court, bbq area, function room and swimming pool.
Location:
Convenience is key when it comes to this exceptional home located within close proximity to public transport. Surrounded by great schooling choices and a variety of shops and restaurants this property provides absolute ease to your lifestyle.
Kellyville Ridge Public School - 500m, John XXIII Catholic Primary School - 700m, Rouse Hill high school - 2.7km, local bus stop - 450m, Rouse Hill Town centre - 2.4km, Stanhope Village shopping centre - 2.6km, local park 500m
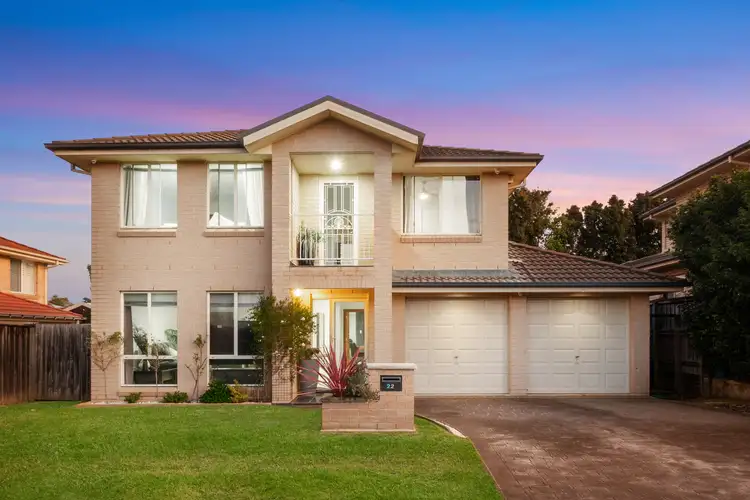
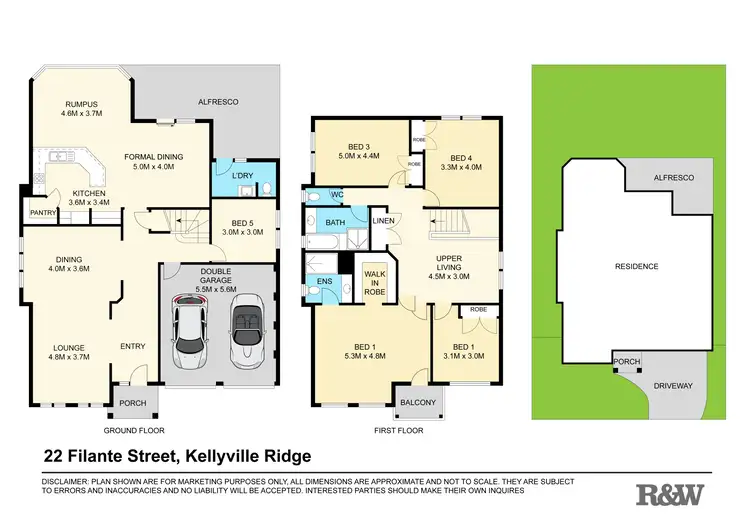
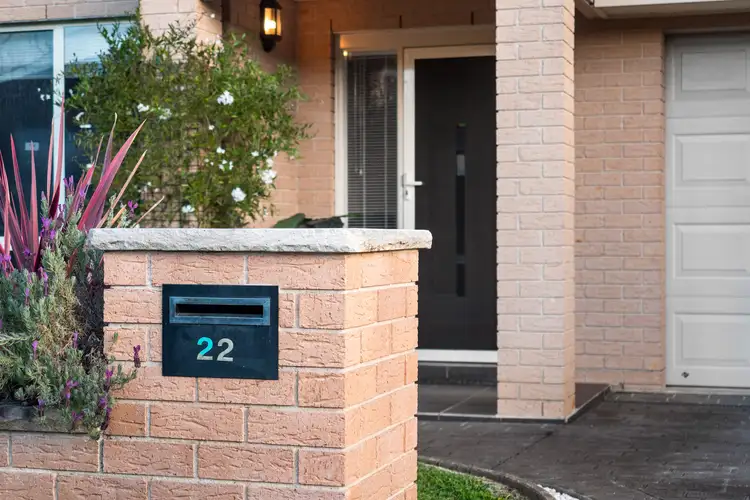
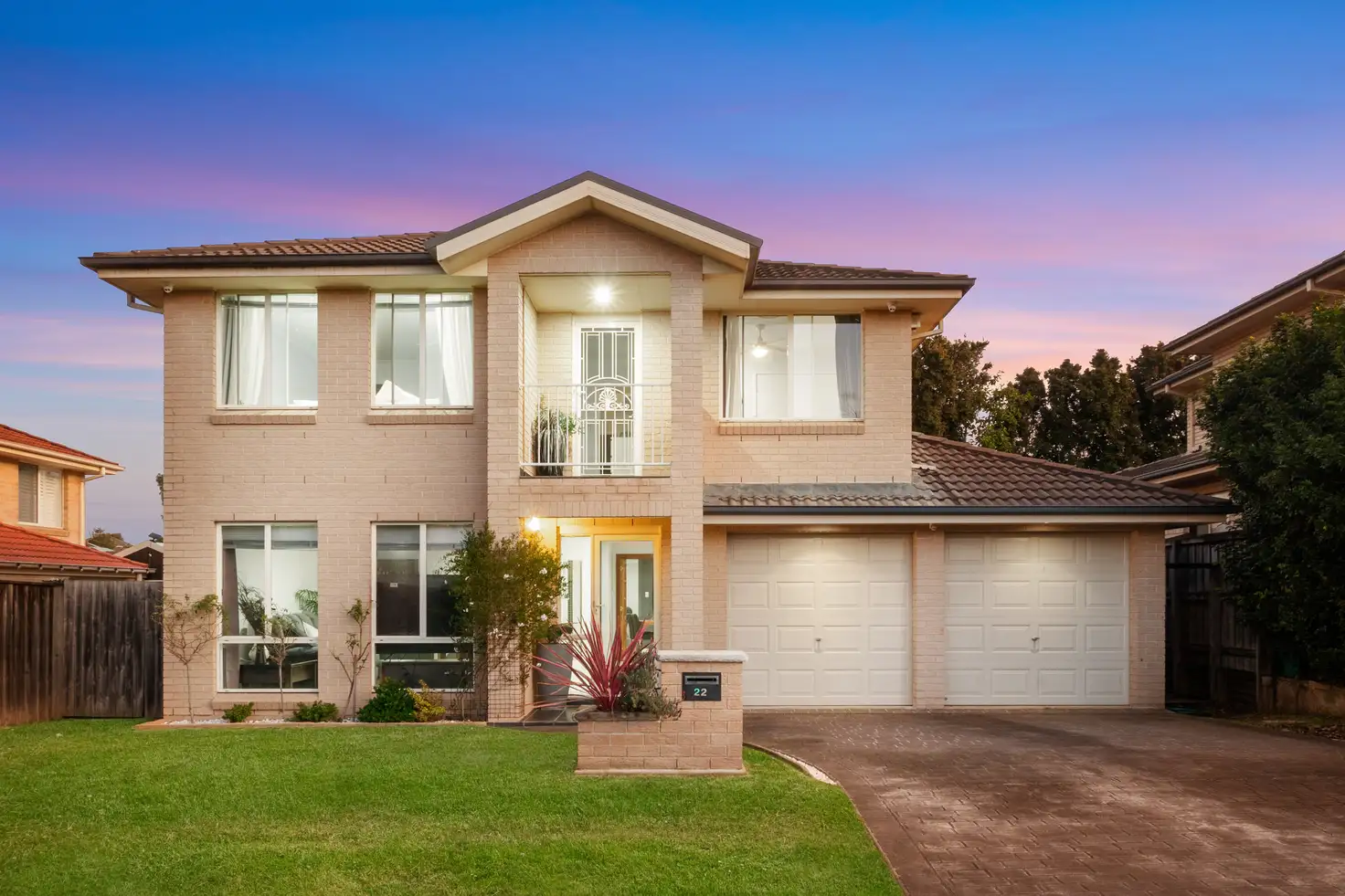


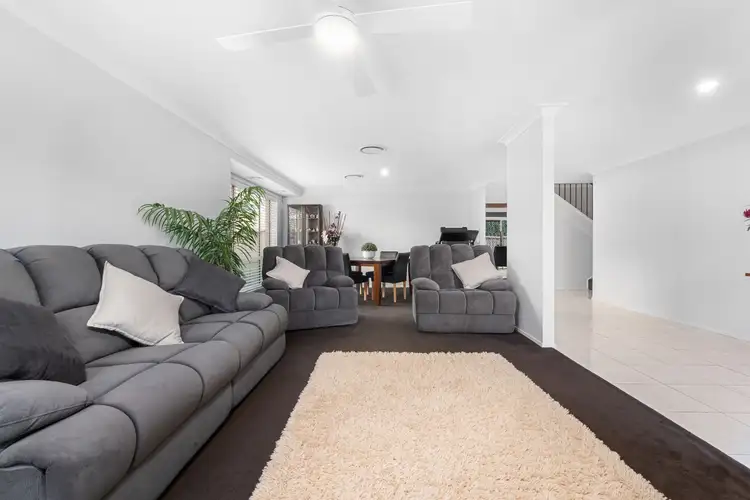
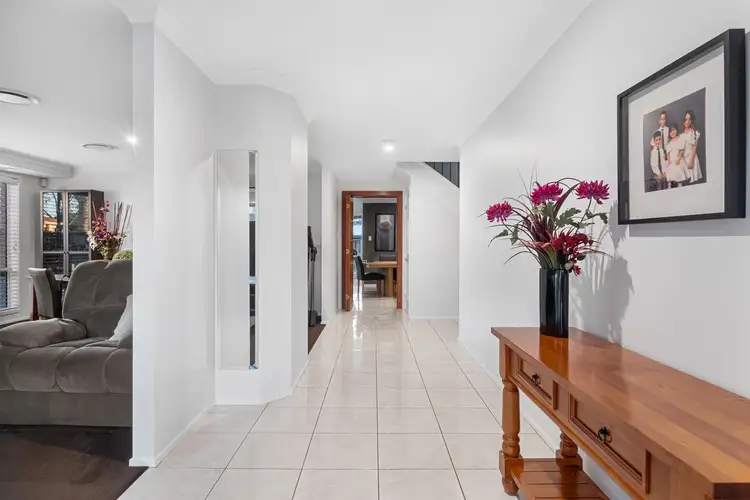
 View more
View more View more
View more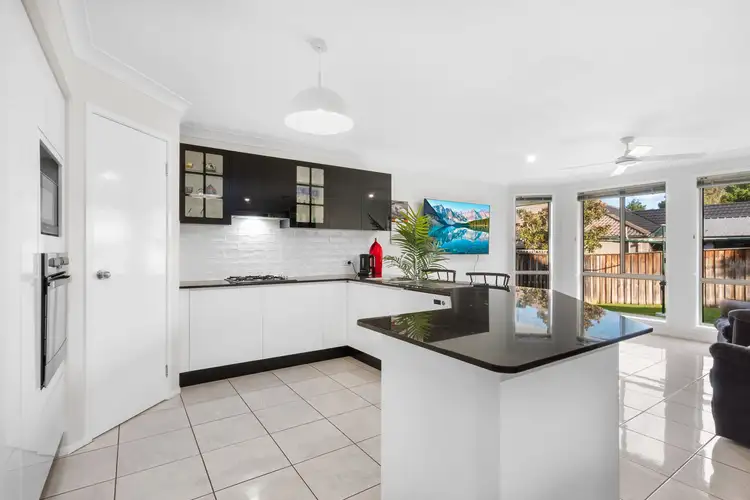 View more
View more View more
View more
