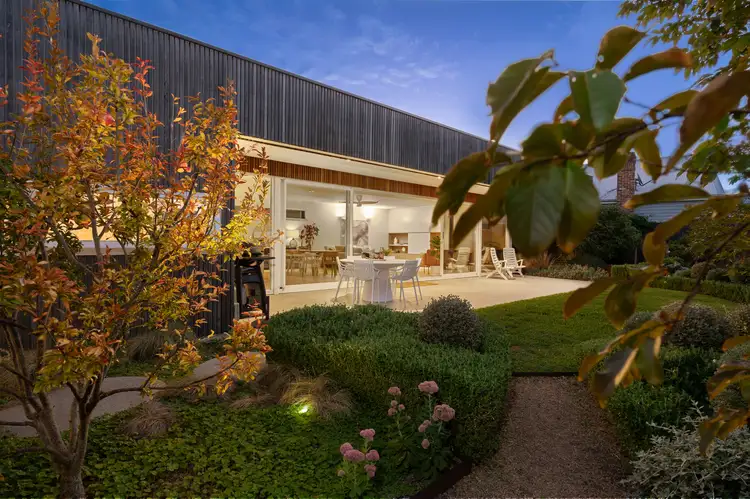Price Undisclosed
3 Bed • 2 Bath • 3 Car • 739m²



+33
Sold





+31
Sold
22 Flinders Street, Rye VIC 3941
Copy address
Price Undisclosed
- 3Bed
- 2Bath
- 3 Car
- 739m²
House Sold on Thu 9 May, 2024
What's around Flinders Street
House description
“Designer Downsizer 400m to the Beach”
Property features
Land details
Area: 739m²
Interactive media & resources
What's around Flinders Street
 View more
View more View more
View more View more
View more View more
View moreContact the real estate agent

Prue Jones
Eview Group
0Not yet rated
Send an enquiry
This property has been sold
But you can still contact the agent22 Flinders Street, Rye VIC 3941
Nearby schools in and around Rye, VIC
Top reviews by locals of Rye, VIC 3941
Discover what it's like to live in Rye before you inspect or move.
Discussions in Rye, VIC
Wondering what the latest hot topics are in Rye, Victoria?
Similar Houses for sale in Rye, VIC 3941
Properties for sale in nearby suburbs
Report Listing
