* SOLD *
* ANOTHER WANTED - BUYERS WAITING *
Magnificent Uninterrupted Views Over the Swan River - This Property Is Absolutely World Class and Offers the Ultimate in Family Entertainment.
Indulging in a private and exclusive address with stunning river views across to Crawley, Dalkeith and Peppermint Grove, this veritable masterpiece makes an instant impression with its grand proportions, eye catching architecture, prestige living and designer luxury. A spectacular fusion of timeless contemporary design, European influences, uncompromised quality and state of the art technology all combine to create the ultimate in sophisticated executive family living.
Purpose-built to take full advantage of its superb elevation and spectacular river views, this beautiful home is spacious, homely, light and open with a versatile floor plan ready for relaxed day-to-day living or chic entertaining.
Step inside and be mesmerised by the grand entrance with towering ceilings, magnificent chandelier flowing onto the formal areas and amazing music room where the baby grand piano takes centre stage. It features multiple living and entertaining spaces including deep view-swept terraces on both main living levels.
The accommodation is superb, featuring 6 double bedrooms (including master bedroom with panoramic views, ensuite and his & hers separate robes), 3.5 bathrooms, a separate office with breathtaking views which can easily convert into another bedroom. There’s a spacious games room which flows to the alluring outdoor entertaining area, and a resort style heated spa and pool, secure child friendly lawn area, manicured gardens, 4 car lock up garaging & storeroom plus loads of internal storage areas.
This dream property cascades over three generously proportioned levels with casual & formal entertaining areas opening via expansive doors to a lavish alfresco terrace overlooking a private protected courtyard.
A sumptuous open plan kitchen with impressive stainless-steel appliances and granite bench tops opens to a generous meals and lounge area. The fabulous theatre room offers the movie aficionados the opportunity to immerse themselves in a movie of their choice.
Ducted reverse cycle air-conditioning, and a superb gas fireplace just right for those cold winter nights.
Features:
• Dedicated secure private walkway to river
• Sweeping open plan casual living, dining and kitchen
• French provincial granite kitchen with quality appliances
• Family room with gas fire and glass wrapped roof line
• Formal lounge and dining, and private study or home office
• Decks, balconies and terraces, and heated Italian tiled pool
• The lower level teenage retreat is a perfect party space
• 5 large bedrooms stretch across one generous level
• Magnificent master bedroom with terrace, robes and an ensuite
• Separate bedroom downstairs with ensuite
• Polished timber floors and sound system
• 2 separate double lock up garages
• Workshop and storage area
For more information, call Frank Sanchez 0419 367 999 or Michael Quirici on 0402 085 533.
DISCLAIMER: Whilst every care has been taken with the preparation of the particulars contained in the information supplied, believed to be correct, neither the Agent nor the client nor servants of both, guarantee their accuracy. Interested persons are advised to make their own enquiries and satisfy themselves in all respects. The particulars contained are not intended to form part of any contract.
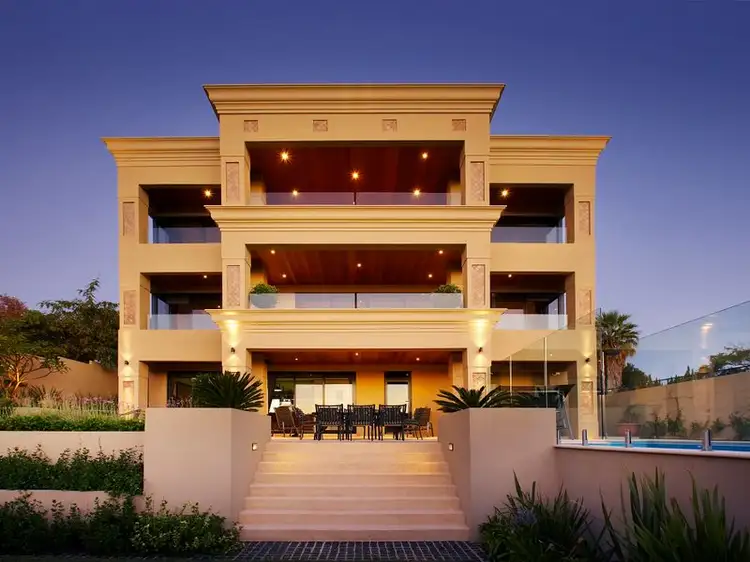
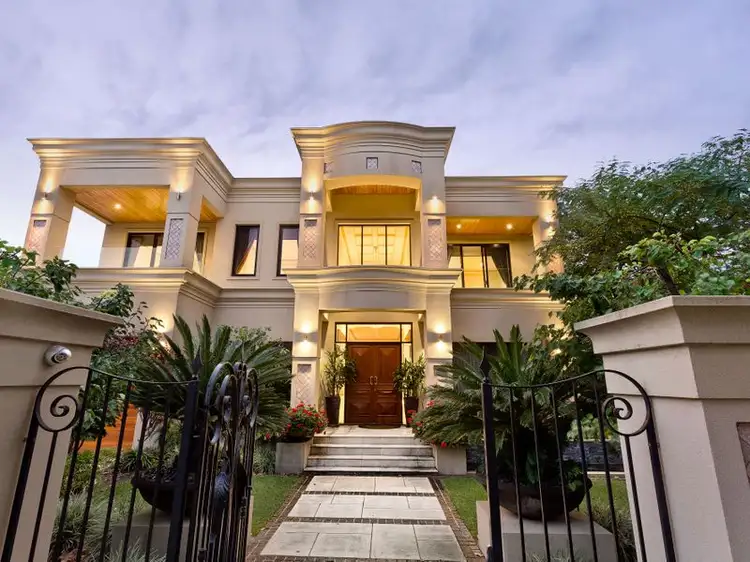
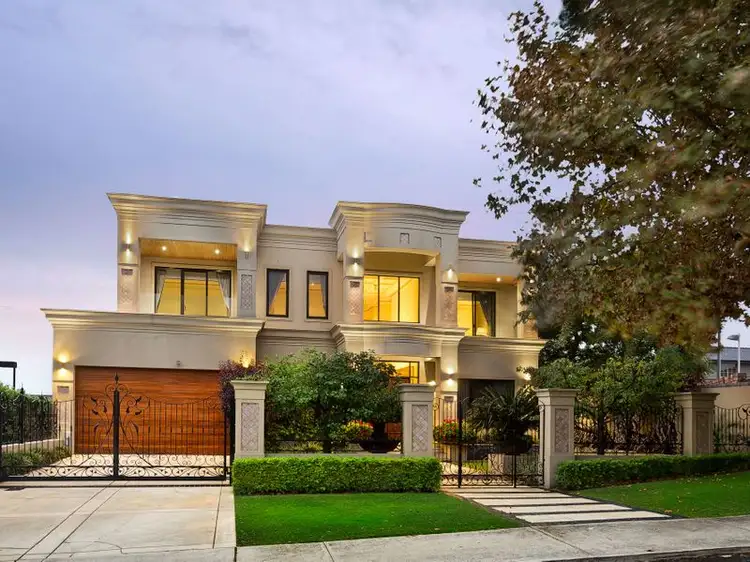
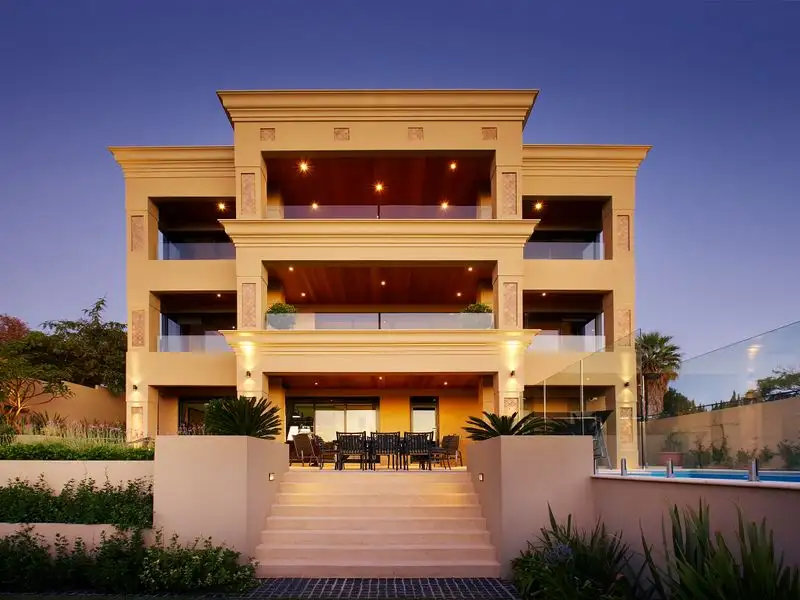


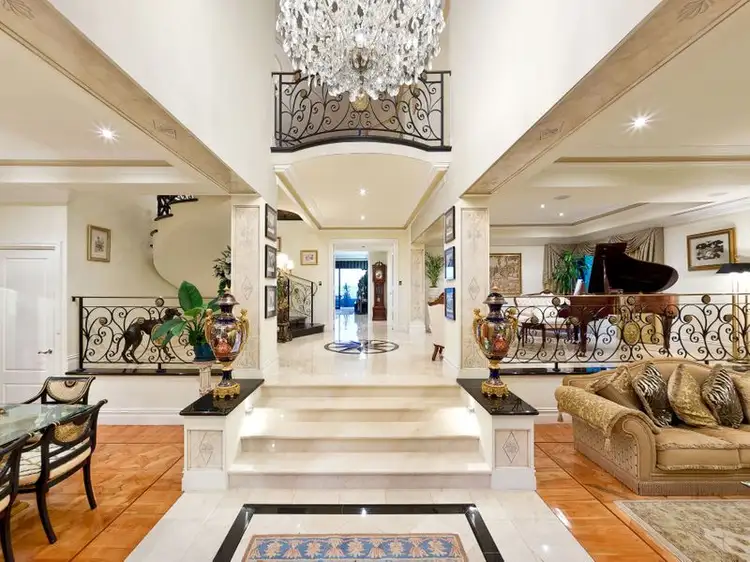
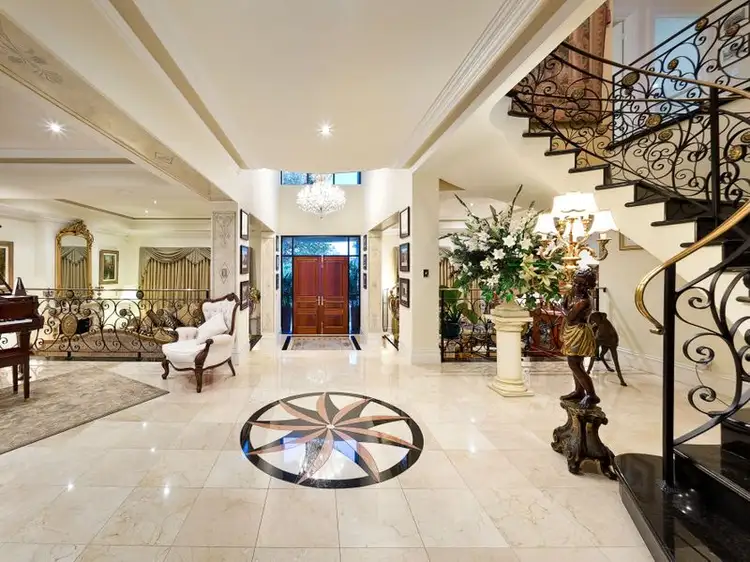
 View more
View more View more
View more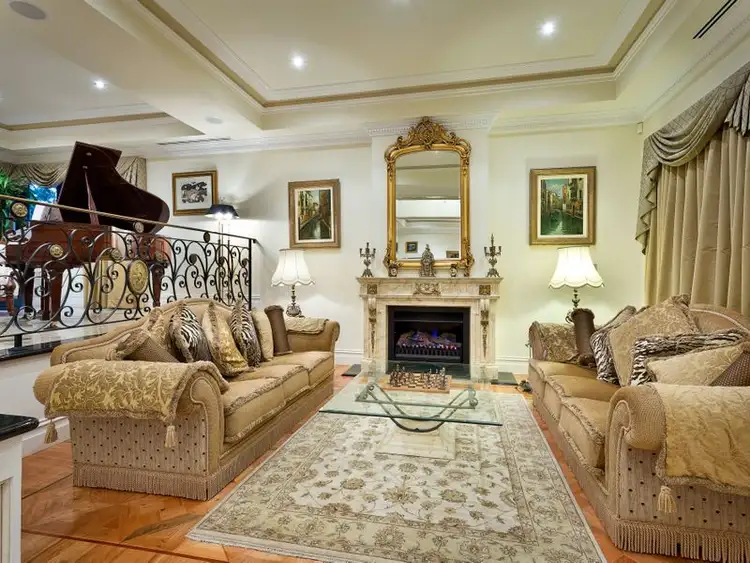 View more
View more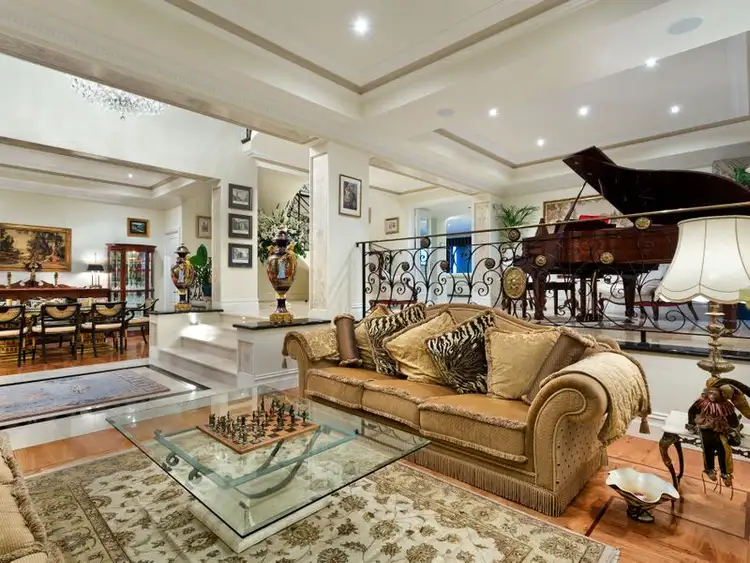 View more
View more
