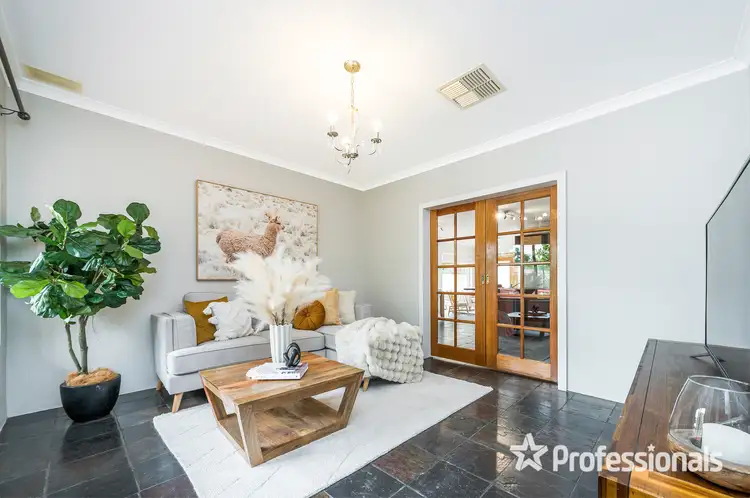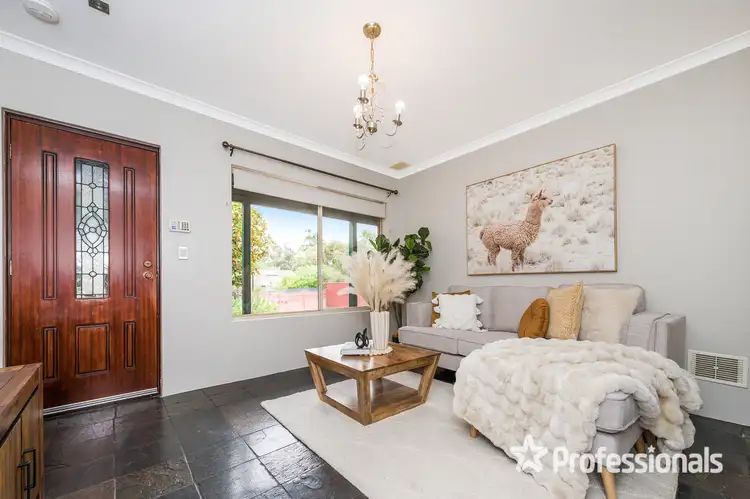Tired of the same cookie-cutter homes?
Step into something that truly feels different.
Professionals Wellstead Team proudly welcomes you to 22 French Street, Ashfield - a home designed with a charming edge that's tied with the character and personality to set it apart. From the bold exterior to the thoughtful interior finishes, this home is designed for those who want to live in a home that doesn't blend in with the rest.
What You'll Adore!
• Distinctive Front Appeal: The character front picket fence makes an unforgettable first impression, standing out from the typical white, while the front yard provides ample parking, including a covered carport with direct kitchen access.
• Striking Interior Design: Hard wearing slate floor tiles flow throughout the living areas, paired with an open-plan layout that feels cohesive.
• Homely Living Spaces: Two spacious living areas complemented by French sliding doors and large windows create a natural light-filled, versatile environment with an inviting touch.
• Stay Cool, Always: Ducted evaporative air conditioning throughout the home, plus a split-system unit in the kitchen/living area, ensures you'll stay cool in summer-effortlessly.
• Stylish Kitchen: With its bold tones and striking splashback, this kitchen seamlessly flows into the open-plan dining and living areas, creating a cohesive space perfect for entertaining or day-to-day living. Complete with dishwasher.
• Lifestyle Bedrooms: The main suite boasts a walk-in robe, ceiling fan, and ensuite, while flexible secondary bedrooms provide perfect comfort for family or lifestyle needs.
• A Resort-Inspired Backyard: Think beyond the ordinary - Enjoy an outdoor area complete with shade sails, beautiful limestone garden beds, and an elevated pool surrounded by palms, complete with a waterfall feature for a tropical touch.
What's Around to Love!
• Ashfield Primary School - approx. 200m
• Cyril Jackson Senior Campus - approx. 300m
• Ashfield Reserve - approx. 500m
• Ashfield Train Station - approx. 600m
• Swan River Foreshore - approx. 1.8km
• Bassendean Shopping District - approx. 1.5km
• Guildford Historic Precinct - approx. 3km
• Morley Galleria Shopping Centre - approx. 5km
• Perth Airport - approx. 7km
• Perth CBD - approx. 10km
Cosy yet spacious, this home is designed for comfort and connection, making it perfect for family living or entertaining.
Perfect for families or FIFO workers, with the airport just minutes away.
Start your day in a sun-drenched living room, unwind by the pool under swaying palms, and host unforgettable evenings with friends and family in a home made for entertaining.
Claim your space and make it yours!
Contact us today!
Denise Wellstead: 0408 906 075 / [email protected]
Paul Hanich: 0417 996 411 / [email protected]
Built: Approx 1998
Council Rates: Approx. $2,435.31 P/A
Water Rates: Approx. $1,315.32 P/A
NOTE: This property description provided is for general information purposes only. Professionals Wellstead Team believes that this information is true & correct but it does not warrant or guarantee the accuracy of the information. Prospective Buyers are asked to undertake independent due diligence regarding the property, as no responsibility can be accepted by Professionals Wellstead Team for any information that may be deemed incorrect. Professionals Wellstead Team believes that this information is true & correct but it does not warrant or guarantee the accuracy of the information. Prospective Buyers are asked to undertake independent due diligence regarding the property, as no responsibility can be accepted by Professionals Wellstead Team for any information that may be deemed incorrect.








 View more
View more View more
View more View more
View more View more
View more
