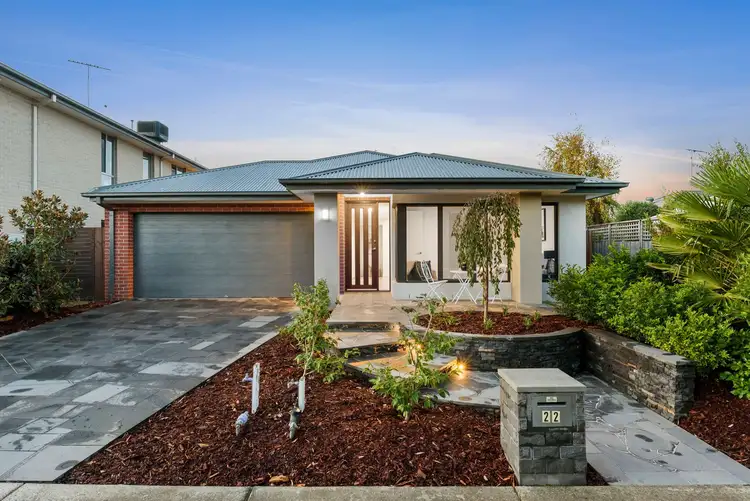This home boasts luxury and lifestyle. A beautifully landscaped front and backyard that provides a sanctuary in the comfort of your own home, a North-facing oriented backyard and a spacious 600sqm block - this will appeal to many with options for entertaining, pets and kids. Situated in a quiet pocket of Warralily and exclusively located on the Creek, this is not to be missed for those looking for a peaceful retreat. Tranquil walking, running and cycling tracks at your doorstep, you will be the envy to all. Enjoy the convenient short walk to the Warralily Shopping Centre, easy access to the bus stops and local schools.
Take advantage of this functional and clever floor plan that showcases design and quality throughout. Comprising of 3 bedrooms, 2 separate living areas that are equipped with all desired and necessary upgrades. Additionally use the secluded study space that is highly topical and sought after for your working from home needs.
Kitchen: 40mm island stone bench with overhang, 900mm appliances, glass splash back, cabinetry including pot drawers, generous walk in pantry with fitted shelving, double inset sink with goose neck tap, chrome fittings, overhead cabinetry, built in microwave, wall oven, down lights and pendant lighting, timber laminate, dishwasher
Living: Timber laminate flooring, sliding stacker doors to outside, split system heating/cooling, roller blinds, raised ceiling heights, down lights
Second living: Carpet, cavity sliding door, roller blinds, down lights, secluded
Master bedroom: Carpet, roller blinds, down lights, walk in robe,feature window Ensuite: 20mm stone bench, tile splash back and mirror, double vanity and double basin, extended shower, fully tiled shower, handheld shower head, toilet
Additional bedrooms: Carpet, roller blinds, down lights, built in robes
Study: Carpet, roller blinds, down lights
Main bathroom: 20mm stone bench, chrome fittings, single vanity and basin, tile splash back, separate toilet, bath
Outdoor: Undercover alfresco, amazingly landscaped backyard, established grass and trees,
alfresco down lights, well maintained front yard, cafe binds, North-facing backyard
Mod cons - 2.5M high ceilings, square set cornice in living, dining and kitchen, extra room in garage for large workbench or storage, study room (secluded), built in shelving, carpet, timber laminate, down lights, split system in main living area, raised ceiling heights, double garage with internal/external access, laundry with trough, linen press, pendant lighting
Close by local facilities: Elements Child Care, Proposed Primary School, Geelong Lutheran College, Proposed sporting Grounds, Warralily Boulevard Playground, Armstrong Creek Town Centre, Access to Surf Coast Highway, Geelong CBD short drive away
Ideal for: Downsizers, families, couples and first home buyers
In line with government direction, all open home attendees must check in and show proof of vaccination certificate. If you do not have proof of double vaccination, please contact our office to arrange a private inspection
*All information offered by Armstrong Real Estate is provided in good faith. It is derived from sources believed to be accurate and current as at the date of publication and as such Armstrong Real Estate simply pass this information on. Use of such material is at your sole risk. Prospective purchasers are advised to make their own enquiries with respect to the information that is passed on. Armstrong Real Estate will not be liable for any loss resulting from any action or decision by you in reliance on the information. PHOTO ID MUST BE SHOWN TO ATTEND ALL INSPECTIONS *








 View more
View more View more
View more View more
View more View more
View more
